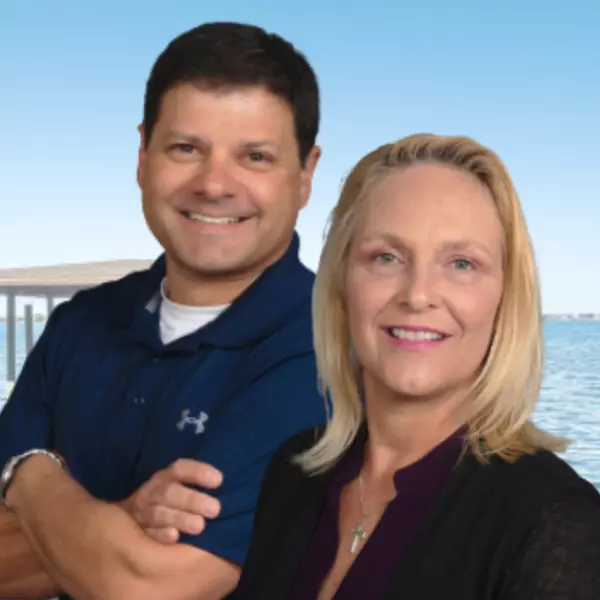$1,110,000
For more information regarding the value of a property, please contact us for a free consultation.
4 Beds
4 Baths
3,638 SqFt
SOLD DATE : 10/15/2021
Key Details
Sold Price $1,110,000
Property Type Single Family Home
Sub Type Single Family Residence
Listing Status Sold
Purchase Type For Sale
Square Footage 3,638 sqft
Price per Sqft $305
Subdivision Brabrooks Indian River Subd
MLS Listing ID 909252
Sold Date 10/15/21
Bedrooms 4
Full Baths 3
Half Baths 1
HOA Y/N No
Total Fin. Sqft 3638
Year Built 2021
Annual Tax Amount $987
Tax Year 2019
Lot Size 4.820 Acres
Acres 4.82
Property Sub-Type Single Family Residence
Source Space Coast MLS (Space Coast Association of REALTORS®)
Land Area 5642
Property Description
Top-of-the-line luxury and peace of mind embody this spacious estate in tranquil Grant. Come settle into your private estate with almost 5 acres of land at the dead end of the road, surrounded by miles of woods, but conveniently located to the new 95 exit, shopping and more. This smart home has been built with the best technology, you can even automate your shower! Designed with dual master suites, this stunning 4 bedroom, plus office, 3.5 bath pool home has so many floor plan options. Designed to support multigenerational living and is already plumbed for a kitchenette. Or set up as a movie room game room or exercise room, the possibilities are endless. As soon as you step through the double entry French doors you will know you have found your dream home. This amazing open floor plan features disappearing sliders that lead to the stunning pool deck with an oversized pool, for maximum entertainment space with surround sound throughout makes entertaining a breeze. The pool and lanai overlook the preserve and is perfect or stargazing or observing the many varieties of nature that venture out. The huge kitchen is the heart of this open floor plan, with a large breakfast bar, and nook and formal dining area too. You will love the Tile roof, impact windows and doors and outdoor kitchen! There are still some items to be completed so we have virtually shown the driveway, completed pool, kitchen and grass! The master suite is large and even has a sitting room. The master bath is like going to the spa with Chromas therapy tub with jets and waterfall. The walk through shower has body spray hand held, rainfall and all temperature controlled presets to make your mornings easy! The master even has its own tankless water heater, so you never wait for hot water. Pre wired for Generac and private gate. Don't miss your opportunity to buy this spectacularly appointed property!
Location
State FL
County Brevard
Area 342 - Malabar/Grant-Valkaria
Direction Grant Road to South on Brabrook to East on Mooney - go to dead end - New home on Left
Interior
Interior Features Breakfast Bar, Ceiling Fan(s), Guest Suite, His and Hers Closets, Open Floorplan, Pantry, Primary Bathroom -Tub with Separate Shower, Primary Downstairs, Split Bedrooms, Walk-In Closet(s)
Heating Central, Electric
Cooling Central Air, Electric
Flooring Carpet, Tile
Furnishings Unfurnished
Appliance Dishwasher, Electric Water Heater, Gas Range, Refrigerator, Water Softener Owned
Exterior
Exterior Feature ExteriorFeatures
Parking Features Attached, RV Access/Parking
Garage Spaces 3.0
Pool Gas Heat, In Ground, Private
Utilities Available Cable Available
View Trees/Woods
Roof Type Tile
Porch Porch
Garage Yes
Building
Faces Southwest
Sewer Septic Tank
Water Well
Level or Stories One
New Construction No
Schools
Elementary Schools Sunrise
High Schools Bayside
Others
Pets Allowed Yes
HOA Name BRABROOKS INDIAN RIVER SUBD
Senior Community No
Tax ID 29-38-34-Hc-00007.0-0054.00
Security Features Other
Acceptable Financing Cash, Conventional, VA Loan
Listing Terms Cash, Conventional, VA Loan
Special Listing Condition Standard
Read Less Info
Want to know what your home might be worth? Contact us for a FREE valuation!

Our team is ready to help you sell your home for the highest possible price ASAP

Bought with LaRocque & Co., Realtors
Find out why customers are choosing LPT Realty to meet their real estate needs







