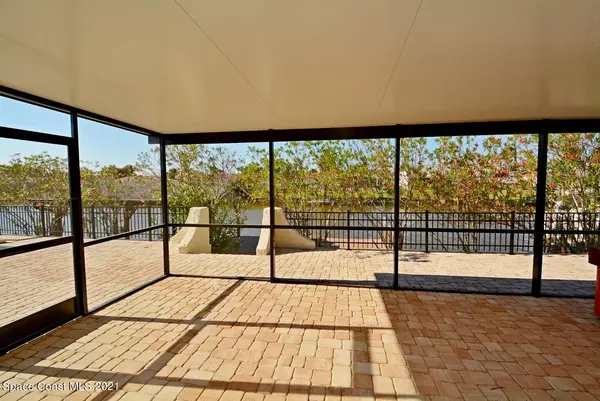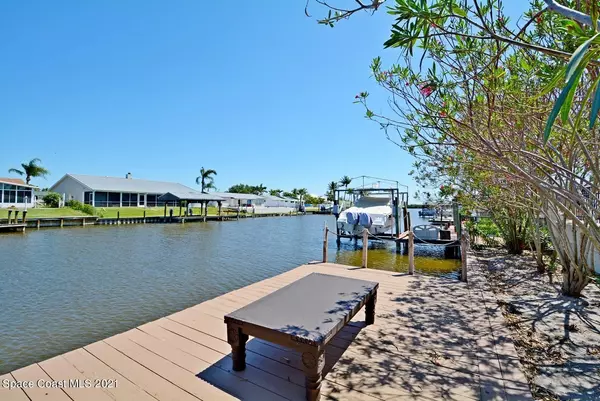$635,000
$650,000
2.3%For more information regarding the value of a property, please contact us for a free consultation.
4 Beds
4 Baths
2,149 SqFt
SOLD DATE : 08/18/2021
Key Details
Sold Price $635,000
Property Type Single Family Home
Sub Type Single Family Residence
Listing Status Sold
Purchase Type For Sale
Square Footage 2,149 sqft
Price per Sqft $295
Subdivision Catalina Isle Estates Unit 6
MLS Listing ID 908559
Sold Date 08/18/21
Bedrooms 4
Full Baths 3
Half Baths 1
HOA Y/N Yes
Total Fin. Sqft 2149
Originating Board Space Coast MLS (Space Coast Association of REALTORS®)
Year Built 1977
Annual Tax Amount $4,887
Tax Year 2020
Lot Size 9,148 Sqft
Acres 0.21
Property Description
HOT property for this summer. Watch the video. This home enjoys 80' of deep-water canal front and is only five docks away from Sykes Creek. With the handy power, water and lights at the dock - BYOB (Bring Your Own Boat). The huge resurfaced pool with abundant paver deck and a large screened patio makes outdoor living a luxury. Natural gas connection outside the screened deck ensures seamless grilling for all your BBQ days. The fully renovated kitchen serves as a central hub for entertaining inside or out through the triple slider to the patio. The five-burner gas range checks every chef's list and compliments the double convection oven and microwave. The inside laundry room is a welcome convenience on those hot summer days. All bathrooms have been beautifully updated. The Executive Suite has a private screen enclosed patio overlooking the canal and boasts a huge walk-in closet for all your fashion taste. The Executive Bath features a double shower and double sinks with plenty of work space. Hurry to make this exceptional water front home your own.
Location
State FL
County Brevard
Area 251 - Central Merritt Island
Direction From SR 520 go N on Courtenay Pkwy. East on Richland (Speedway gas) follow road around bend, Right onto Bali, Left on New Hampton, Right on Sundoro
Interior
Interior Features Breakfast Bar, Ceiling Fan(s), Eat-in Kitchen, Jack and Jill Bath, Kitchen Island, Open Floorplan, Primary Bathroom - Tub with Shower, Primary Downstairs, Walk-In Closet(s)
Heating Central, Electric, Zoned
Cooling Central Air, Electric, Zoned
Flooring Tile
Furnishings Unfurnished
Appliance Dishwasher, Disposal, Double Oven, Dryer, Gas Range, Gas Water Heater, Refrigerator, Water Softener Owned
Laundry Electric Dryer Hookup, Gas Dryer Hookup, Washer Hookup
Exterior
Exterior Feature Courtyard, Storm Shutters
Parking Features Attached, Garage Door Opener
Garage Spaces 2.0
Fence Chain Link, Fenced
Pool In Ground, Private, Other
Utilities Available Cable Available, Electricity Connected, Natural Gas Connected
Amenities Available Boat Dock
Waterfront Description Canal Front,Navigable Water,Seawall
View Canal, Pool, Water
Roof Type Tile
Street Surface Asphalt
Porch Deck, Patio, Porch, Screened
Garage Yes
Building
Lot Description Cul-De-Sac, Sprinklers In Front, Sprinklers In Rear
Faces South
Sewer Public Sewer
Water Public, Well
Level or Stories One
Additional Building Shed(s)
New Construction No
Schools
Elementary Schools Audubon
High Schools Merritt Island
Others
HOA Name CATALINA ISLE ESTATES UNIT 6
Senior Community No
Tax ID 24-36-25-26-00016.0-0080.00
Acceptable Financing Cash, Conventional, FHA, VA Loan
Listing Terms Cash, Conventional, FHA, VA Loan
Special Listing Condition Standard
Read Less Info
Want to know what your home might be worth? Contact us for a FREE valuation!

Our team is ready to help you sell your home for the highest possible price ASAP

Bought with Non-MLS or Out of Area
Find out why customers are choosing LPT Realty to meet their real estate needs







