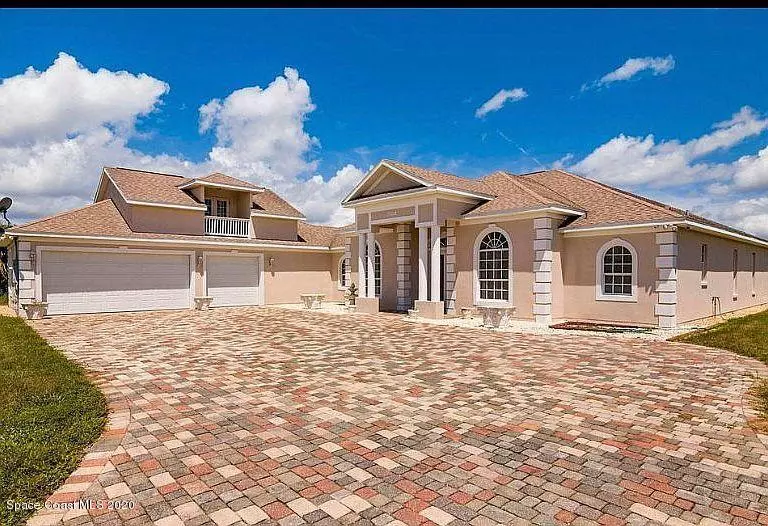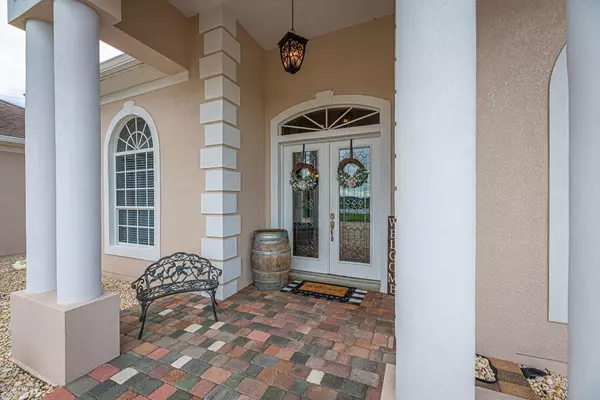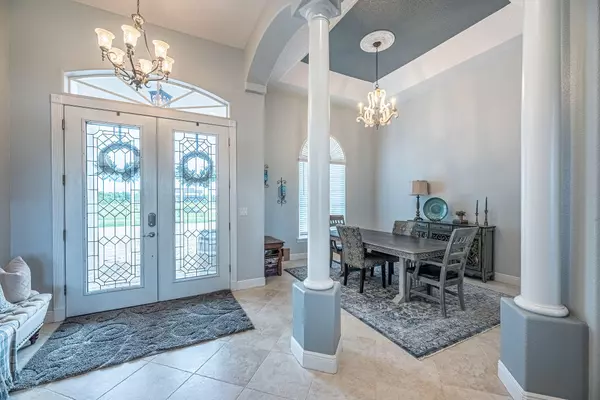$844,000
$869,000
2.9%For more information regarding the value of a property, please contact us for a free consultation.
4 Beds
4 Baths
4,124 SqFt
SOLD DATE : 02/05/2021
Key Details
Sold Price $844,000
Property Type Single Family Home
Sub Type Single Family Residence
Listing Status Sold
Purchase Type For Sale
Square Footage 4,124 sqft
Price per Sqft $204
MLS Listing ID 887307
Sold Date 02/05/21
Bedrooms 4
Full Baths 4
HOA Y/N No
Total Fin. Sqft 4124
Originating Board Space Coast MLS (Space Coast Association of REALTORS®)
Year Built 2005
Annual Tax Amount $8,405
Tax Year 2020
Lot Size 5.400 Acres
Acres 5.64
Property Description
Elegance and attention to detail best describes this contemporary custom built home. This magnificent fully fenced property is nestled in privacy, yet close to everything, including the Rockledge Country Club and Golf Course! The immaculate 4 Bed/4 bath home sits on 5.64 Acres, with private pond and a custom 3 stall barn with tack/feed room, wash rack, 100 amp electrical service with established lighting, fans and finished plumbing. The home's dual glass grand entry opens up to formal dining and living areas with tile flooring & French doors to the covered lanai, serving as your private viewing area for rocket launches. The gourmet kitchen boasts gorgeous granite counter tops, custom 42'' cabinets, dual built in ovens, RO water filtration system, and wrap around island overlooking the large family room again w/French doors to the lanai. The master suite features a private sitting area w/tray ceiling and quad French doors to the lanai, His/hers closets transition to the master bath with jetted Jacuzzi tub, large shower and dual sinks. Pocket doors separate bedrooms 2 and 3, with dual closets and private hall to guest bath. Bedroom 4 features WIC, private hall to bath and exterior door to lanai. Hobby/mud room has a private entrance and stairs ascending to the bonus room complete with full bathroom, vaulted ceiling, and French doors leading to balconies on either side. Don't forget the 3 car garage with extra storage and the additional detached 30' x 50' garage complete with 16' roll up door, 200 amp electrical service, and 10,000 lb. hydraulic lift! LED lighting and ceiling fans throughout. This one has it all including a new septic tank, installed in January 2019.
Location
State FL
County Brevard
Area 214 - Rockledge - West Of Us1
Direction Fiske Blvd. to Barton Ave. W. to Daisy Lane.
Interior
Interior Features Breakfast Bar, Breakfast Nook, Built-in Features, Ceiling Fan(s), Eat-in Kitchen, His and Hers Closets, Open Floorplan, Pantry, Primary Bathroom - Tub with Shower, Split Bedrooms, Vaulted Ceiling(s), Walk-In Closet(s)
Heating Central, Electric, Zoned
Cooling Central Air, Electric, Zoned
Flooring Carpet, Tile
Furnishings Unfurnished
Appliance Dishwasher, Disposal, Double Oven, Electric Range, Electric Water Heater, Ice Maker, Microwave, Refrigerator
Exterior
Exterior Feature ExteriorFeatures
Parking Features Attached, Detached, Garage Door Opener, RV Access/Parking
Garage Spaces 4.0
Pool None
Utilities Available Electricity Connected
View Lake, Pond, Trees/Woods, Water
Roof Type Shingle
Present Use Horses
Street Surface Asphalt
Porch Patio, Porch
Garage Yes
Building
Lot Description Agricultural, Drainage Canal, Farm
Faces South
Sewer Septic Tank
Water Public
Level or Stories One
Additional Building Barn(s)
New Construction No
Schools
Elementary Schools Golfview
High Schools Rockledge
Others
Pets Allowed Yes
Senior Community No
Tax ID 25-36-06-00-00752.0-0000.00
Security Features Security System Owned
Acceptable Financing Cash, Conventional, FHA, VA Loan
Horse Property Current Use Horses
Listing Terms Cash, Conventional, FHA, VA Loan
Special Listing Condition Standard
Read Less Info
Want to know what your home might be worth? Contact us for a FREE valuation!

Our team is ready to help you sell your home for the highest possible price ASAP

Bought with Engel & Voelkers Melb. Central
Find out why customers are choosing LPT Realty to meet their real estate needs







