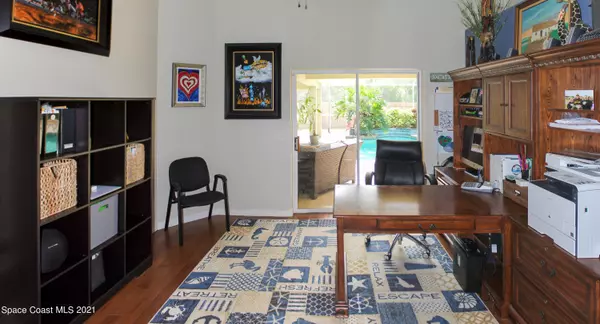$485,000
$465,000
4.3%For more information regarding the value of a property, please contact us for a free consultation.
4 Beds
3 Baths
2,515 SqFt
SOLD DATE : 07/19/2021
Key Details
Sold Price $485,000
Property Type Single Family Home
Sub Type Single Family Residence
Listing Status Sold
Purchase Type For Sale
Square Footage 2,515 sqft
Price per Sqft $192
Subdivision Sunset Lakes Pud Phase 2
MLS Listing ID 905681
Sold Date 07/19/21
Bedrooms 4
Full Baths 3
HOA Fees $60/ann
HOA Y/N Yes
Total Fin. Sqft 2515
Originating Board Space Coast MLS (Space Coast Association of REALTORS®)
Year Built 1997
Annual Tax Amount $3,441
Tax Year 2020
Lot Size 0.280 Acres
Acres 0.28
Property Description
Desirable 1-story pool home w/ all of the bells & whistles in gated Sunset Lakes! 4 bedroom 3 bath 3-car garage w/ a 5th room option for a fantastic office or media room w/ french doors! Recent roof & A/C! Remodeled dream kitchen w/ island, pantry wall, stainless appliances, wet bar, granite counters, breakfast bar + large nook! Split bedroom plan! Master offers sliders overlooking the pool, double walk-in closets, jetted tub, double sinks & large shower! Living area is tiled & bedrooms boast wood floors! Two bedroom 1 bath wing + spacious junior suite on the back of the house! Pool bath access! Solar heated screened pool w/ waterfall! Privacy fenced back yard! Sprinkler on reclaimed water! Hurricane shutters + wired for a generator! Security system! Great community w/ tons of amenities!
Location
State FL
County Brevard
Area 250 - N Merritt Island
Direction 528 - North on Courtenay Pkwy - left into Sunset Lakes ***need gate code*** then first left on Sunward - house down on left
Interior
Interior Features Breakfast Bar, Breakfast Nook, Ceiling Fan(s), Eat-in Kitchen, Open Floorplan, Pantry, Primary Bathroom - Tub with Shower, Split Bedrooms, Walk-In Closet(s)
Heating Central
Cooling Central Air
Flooring Tile, Wood
Furnishings Unfurnished
Appliance Dishwasher, Electric Range, Electric Water Heater, Microwave, Refrigerator
Exterior
Exterior Feature ExteriorFeatures
Parking Features Attached
Garage Spaces 3.0
Fence Fenced, Wood
Pool Private, Screen Enclosure, Solar Heat, Waterfall
Utilities Available Cable Available, Electricity Connected, Water Available
Amenities Available Basketball Court, Boat Dock, Jogging Path, Management - Full Time, Management - Off Site, Park, Playground, Tennis Court(s)
View Pool
Roof Type Shingle
Street Surface Asphalt
Porch Patio
Garage Yes
Building
Lot Description Dead End Street
Faces West
Sewer Public Sewer
Water Public
Level or Stories One
New Construction No
Schools
Elementary Schools Carroll
High Schools Merritt Island
Others
Pets Allowed Yes
HOA Name Advanced Property Management
HOA Fee Include Security
Senior Community No
Tax ID 24-36-03-77-0000a.0-0017.00
Security Features Security System Owned
Acceptable Financing Cash, Conventional, FHA, VA Loan
Listing Terms Cash, Conventional, FHA, VA Loan
Special Listing Condition Standard
Read Less Info
Want to know what your home might be worth? Contact us for a FREE valuation!

Our team is ready to help you sell your home for the highest possible price ASAP

Bought with McCoy-Freeman Real Estate
Find out why customers are choosing LPT Realty to meet their real estate needs







