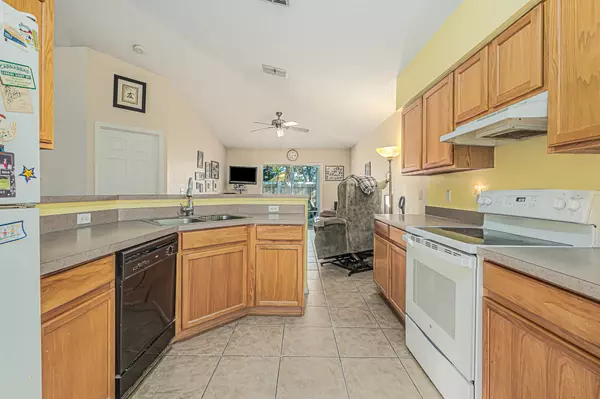$261,000
For more information regarding the value of a property, please contact us for a free consultation.
3 Beds
2 Baths
1,472 SqFt
SOLD DATE : 06/18/2021
Key Details
Sold Price $261,000
Property Type Single Family Home
Sub Type Single Family Residence
Listing Status Sold
Purchase Type For Sale
Square Footage 1,472 sqft
Price per Sqft $177
Subdivision Magnolia Lakes Phase 1
MLS Listing ID 903950
Sold Date 06/18/21
Bedrooms 3
Full Baths 2
HOA Fees $25/ann
HOA Y/N Yes
Total Fin. Sqft 1472
Originating Board Space Coast MLS (Space Coast Association of REALTORS®)
Year Built 1999
Annual Tax Amount $856
Tax Year 2020
Lot Size 5,663 Sqft
Acres 0.13
Property Sub-Type Single Family Residence
Property Description
Home in the desirable Magnolia Lakes is ready for a new owner! This home comes with a BRAND NEW ROOF, and the buyer will get to pick the color! A/C is 2018. Electric Range is only 6 months old! Open floor plan just needs a little updating. Floors are ceramic tile & wood laminate with carpet in the bedrooms. Vaulted ceilings give a feeling of openness! Eat-in Kitchen and bar make it perfect for entertaining. Large walk-in closet in the Primary Bedroom. Watch the sunsets from your backyard. Mature trees and a fenced in yard. Community has a pool right down the street! Neighborhood is right off of Eau Gallie blvd which makes it quick and easy to get to the beaches or I-95 to get to Orlando for theme parks and airport!
Location
State FL
County Brevard
Area 321 - Lake Washington/S Of Post
Direction From I-95 - Take exit 183 - SR-518, Go east on SR-518, Turn left onto Trent House Dr, Turn Left onto White Oak Circle.
Interior
Interior Features Ceiling Fan(s), Eat-in Kitchen, Open Floorplan, Pantry, Primary Bathroom - Tub with Shower, Primary Bathroom -Tub with Separate Shower, Primary Downstairs, Split Bedrooms, Walk-In Closet(s)
Heating Central
Cooling Central Air
Flooring Carpet, Laminate, Tile
Furnishings Unfurnished
Appliance Dishwasher, Electric Range, Electric Water Heater, Microwave
Laundry Electric Dryer Hookup, Gas Dryer Hookup, In Garage, Washer Hookup
Exterior
Exterior Feature ExteriorFeatures
Parking Features Attached
Garage Spaces 2.0
Fence Fenced, Wood
Pool Community
Amenities Available Basketball Court, Maintenance Grounds, Management - Full Time, Management - Off Site
Roof Type Shingle
Porch Patio, Porch, Screened
Garage Yes
Building
Faces North
Sewer Public Sewer
Water Public
Level or Stories One
New Construction No
Schools
Elementary Schools Sabal
High Schools Eau Gallie
Others
Pets Allowed Yes
HOA Name Space Coast Property Management
Senior Community No
Tax ID 27-36-23-02-00000.0-0003.00
Acceptable Financing Cash, Conventional
Listing Terms Cash, Conventional
Special Listing Condition Standard
Read Less Info
Want to know what your home might be worth? Contact us for a FREE valuation!

Our team is ready to help you sell your home for the highest possible price ASAP

Bought with Conrad Realty Group LLC
Find out why customers are choosing LPT Realty to meet their real estate needs







