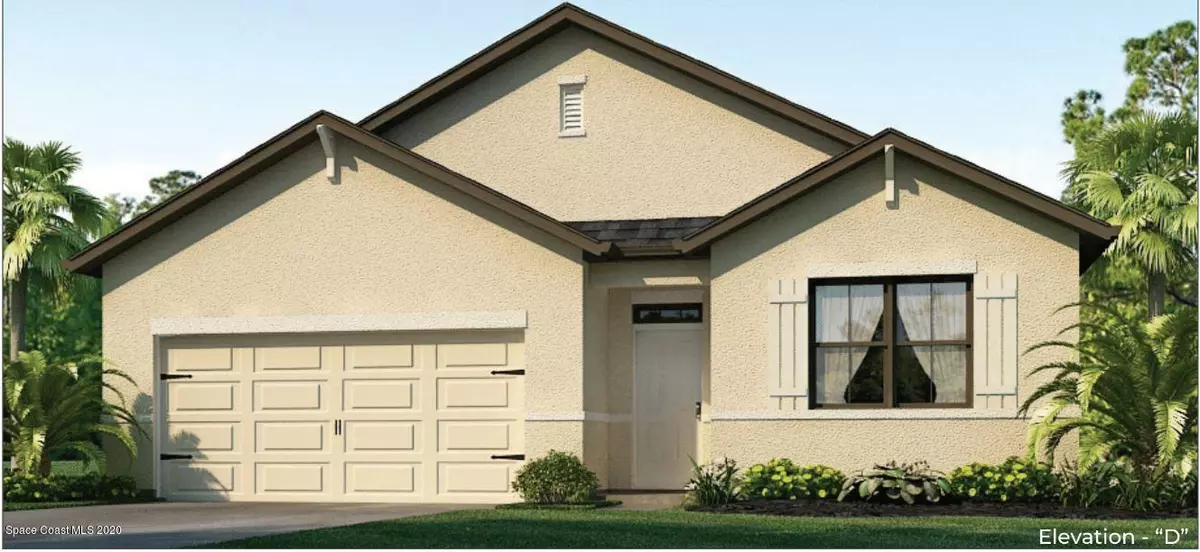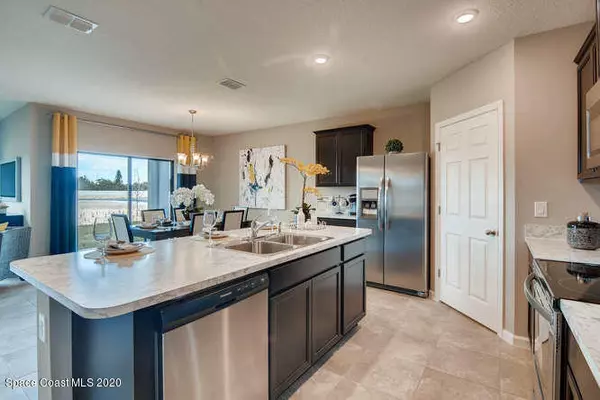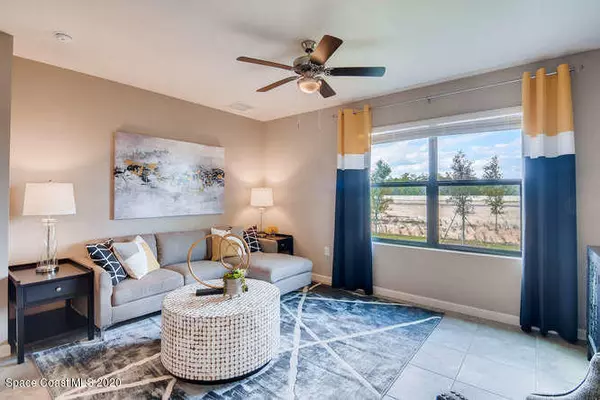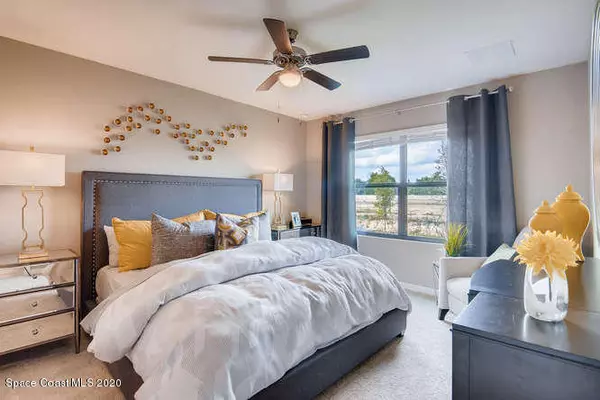$266,540
$271,540
1.8%For more information regarding the value of a property, please contact us for a free consultation.
4 Beds
2 Baths
1,828 SqFt
SOLD DATE : 12/30/2020
Key Details
Sold Price $266,540
Property Type Single Family Home
Sub Type Single Family Residence
Listing Status Sold
Purchase Type For Sale
Square Footage 1,828 sqft
Price per Sqft $145
Subdivision Panther Ridge
MLS Listing ID 885069
Sold Date 12/30/20
Bedrooms 4
Full Baths 2
HOA Fees $37/qua
HOA Y/N Yes
Total Fin. Sqft 1828
Originating Board Space Coast MLS (Space Coast Association of REALTORS®)
Year Built 2020
Lot Size 5,662 Sqft
Acres 0.13
Lot Dimensions 50 x 115
Property Description
**BRAND NEW TO BE BUILT CALI MODEL** 4 bedrooms, 2 bath, 2 car garage with 1828 sq. ft. of living area. Great open floor plan with large kitchen island. Stainless steel appliances. Split floorplan. Large walk-in master closet and linen closet. White faux wood blinds at all windows. Optional covered lanai. 18'' ceramic tile flooring in all living areas except bedrooms. Smart Home Technology. New Home comes with ALL the warranties. Energy Efficient home built to the latest codes. **Photos are of furnished Cali model, and are NOT actual photos of the home for sale.**
Location
State FL
County Brevard
Area 212 - Cocoa - West Of Us 1
Direction 3 miles north of SR-528 on west side of US-1.
Interior
Interior Features Breakfast Bar, Kitchen Island, Pantry, Primary Bathroom - Tub with Shower, Primary Downstairs, Split Bedrooms, Walk-In Closet(s)
Heating Central, Electric
Cooling Central Air, Electric
Flooring Carpet, Tile
Furnishings Unfurnished
Appliance Dishwasher, Disposal, Electric Range, Electric Water Heater, ENERGY STAR Qualified Dishwasher, Microwave, Refrigerator
Exterior
Exterior Feature Storm Shutters
Parking Features Attached
Garage Spaces 2.0
Pool Community
Utilities Available Cable Available, Electricity Connected
Amenities Available Maintenance Grounds, Management - Full Time
Roof Type Shingle
Street Surface Asphalt
Porch Porch
Garage Yes
Building
Lot Description Sprinklers In Front, Sprinklers In Rear
Faces South
Sewer Public Sewer
Water Public, Well
Level or Stories One
New Construction Yes
Schools
Elementary Schools Fairglen
High Schools Cocoa
Others
Senior Community No
Tax ID 23-36-31-27-K-12
Security Features Smoke Detector(s)
Acceptable Financing Cash, Conventional, FHA, VA Loan
Listing Terms Cash, Conventional, FHA, VA Loan
Special Listing Condition Standard
Read Less Info
Want to know what your home might be worth? Contact us for a FREE valuation!

Our team is ready to help you sell your home for the highest possible price ASAP

Bought with Coastal Realty
Find out why customers are choosing LPT Realty to meet their real estate needs







