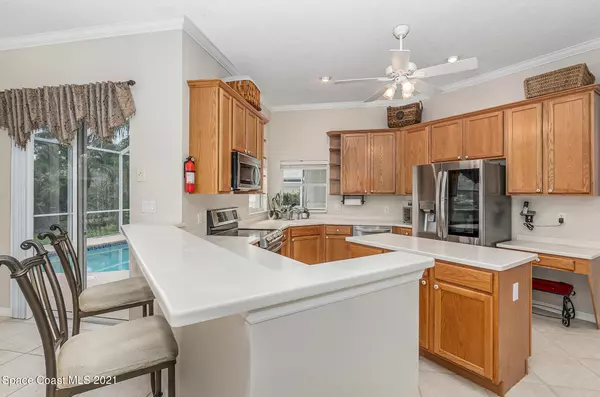$485,000
$485,000
For more information regarding the value of a property, please contact us for a free consultation.
4 Beds
3 Baths
2,835 SqFt
SOLD DATE : 04/12/2021
Key Details
Sold Price $485,000
Property Type Single Family Home
Sub Type Single Family Residence
Listing Status Sold
Purchase Type For Sale
Square Footage 2,835 sqft
Price per Sqft $171
Subdivision Bennington Phase 1 Plat Of Viera N Pud Trac
MLS Listing ID 898981
Sold Date 04/12/21
Bedrooms 4
Full Baths 2
Half Baths 1
HOA Fees $7/ann
HOA Y/N Yes
Total Fin. Sqft 2835
Originating Board Space Coast MLS (Space Coast Association of REALTORS®)
Year Built 2002
Annual Tax Amount $3,748
Tax Year 2020
Lot Size 8,712 Sqft
Acres 0.2
Property Description
Conveniently located within a short walk to an ''A'' rated elementary school and a community park, This lovely 4 bedroom, 2.5 bath with a pool, boasts an open floorplan and spacious rooms. The kitchen has plenty of cabinets, an island, breakfast bar and pantry. The master bedroom has a private bath with dual sinks, tub, shower and large walk-in closet. Upstairs you will find a huge bonus room that would be perfect as a game room, den or guest room. This home has 3M window film, lightweight hurricane panels and a whole house surge protector. New A/C compressor and pool pump in 2017. New roof, solar panels and water heater in 2019. Exterior painted in 2019. Kitchen appliances are only 4 months old. Conveniently located close to shopping, beaches and I-95 is only a few minutes away.
Location
State FL
County Brevard
Area 216 - Viera/Suntree N Of Wickham
Direction Take Murrell north and turn right onto Clubhouse Dr, then right into Bennington. At stop, turn right and follow to 5008 Wexford Dr.
Interior
Interior Features Breakfast Bar, Breakfast Nook, Built-in Features, Ceiling Fan(s), Eat-in Kitchen, Kitchen Island, Pantry, Primary Bathroom - Tub with Shower, Primary Bathroom -Tub with Separate Shower, Split Bedrooms, Walk-In Closet(s)
Heating Central
Cooling Central Air
Flooring Carpet, Laminate, Tile, Vinyl
Furnishings Unfurnished
Appliance Dishwasher, Disposal, Double Oven, Dryer, Electric Range, Electric Water Heater, Ice Maker, Microwave, Washer, Water Softener Owned
Laundry Electric Dryer Hookup, Gas Dryer Hookup, Washer Hookup
Exterior
Exterior Feature Storm Shutters
Parking Features Attached, On Street
Garage Spaces 2.0
Pool In Ground, Pool Cover, Private, Screen Enclosure, Solar Heat
Utilities Available Cable Available
Amenities Available Basketball Court, Jogging Path, Maintenance Grounds, Management - Full Time, Park, Playground, Tennis Court(s)
View Pool, Protected Preserve
Roof Type Shingle
Street Surface Asphalt
Porch Patio, Porch, Screened
Garage Yes
Building
Lot Description Few Trees
Faces North
Sewer Public Sewer
Water Public
Level or Stories Two
New Construction No
Schools
Elementary Schools Williams
High Schools Viera
Others
Pets Allowed Yes
HOA Name Fairway Management, Diane
Senior Community No
Tax ID 25-36-27-53-00001.0-0043.00
Acceptable Financing Cash, Conventional, FHA, VA Loan
Listing Terms Cash, Conventional, FHA, VA Loan
Special Listing Condition Standard
Read Less Info
Want to know what your home might be worth? Contact us for a FREE valuation!

Our team is ready to help you sell your home for the highest possible price ASAP

Bought with RE/MAX Elite
Find out why customers are choosing LPT Realty to meet their real estate needs







