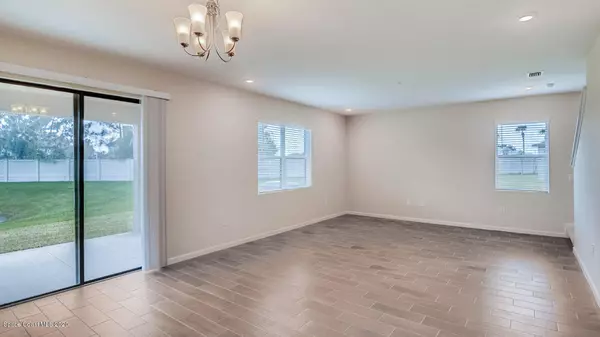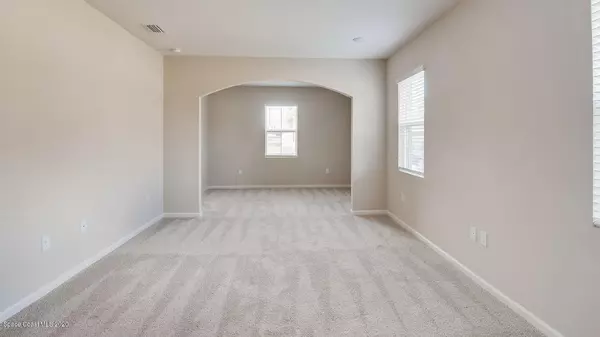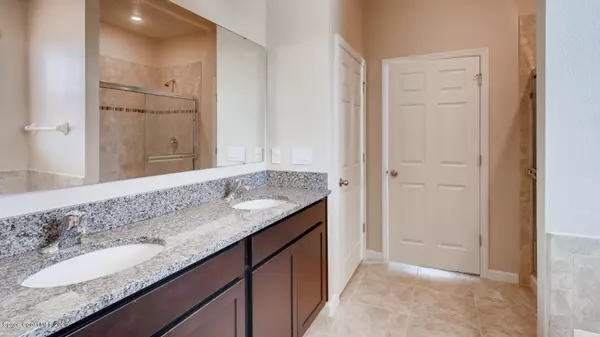$383,798
$383,798
For more information regarding the value of a property, please contact us for a free consultation.
4 Beds
3 Baths
2,754 SqFt
SOLD DATE : 12/29/2021
Key Details
Sold Price $383,798
Property Type Single Family Home
Sub Type Single Family Residence
Listing Status Sold
Purchase Type For Sale
Square Footage 2,754 sqft
Price per Sqft $139
Subdivision Sawgrass Lakes The Willows
MLS Listing ID 898948
Sold Date 12/29/21
Bedrooms 4
Full Baths 2
Half Baths 1
HOA Fees $118/qua
HOA Y/N Yes
Total Fin. Sqft 2754
Originating Board Space Coast MLS (Space Coast Association of REALTORS®)
Year Built 2021
Property Description
The classic Chantilly offers 4 bedrooms , 2.5 bathrooms and a 2-Car Garage. 42'' White Cabinets w upgraded Quartz countertops in kitchens and baths. Wood look tile through out main living areas. Tile on shower surrounds. The main level features a large kitchen with a breakfast island and an oversized walk-in pantry. The spacious, open-concept living room offers convenient access to the large covered patio. In addition, the main level owner's suite features a soaking garden tub with separate shower, double vanities, and a private water closet. A walk-in laundry room and powder bath complete the main level. The second level offers 3 additional bedrooms, a full guest bathroom and a large bonus room, perfect for an entertainment area or office. Ask us about Home Is Connected! Large pie lot.
Location
State FL
County Brevard
Area 331 - West Melbourne
Direction From Minton, turn WEST on Norfolk Pkwy, NORTH /right on Shallow Creek Blvd, then follow down to Gated Entry Willows to Model Center for information and access.
Interior
Interior Features Kitchen Island, Open Floorplan, Pantry, Primary Bathroom - Tub with Shower, Primary Downstairs, Split Bedrooms, Walk-In Closet(s), Other
Heating Central, Electric
Cooling Central Air, Electric
Flooring Carpet, Tile
Furnishings Unfurnished
Appliance Dishwasher, Disposal, Electric Range, Electric Water Heater, Microwave
Exterior
Exterior Feature ExteriorFeatures
Parking Features Attached
Garage Spaces 2.0
Pool Community
Utilities Available Cable Available, Electricity Connected, Water Available
Amenities Available Clubhouse, Fitness Center, Maintenance Grounds, Management - Full Time, Management- On Site, Park, Playground, Tennis Court(s), Other
Waterfront Description Lake Front,Pond
View Lake, Pond, Water
Roof Type Shingle
Street Surface Asphalt
Porch Patio, Porch
Garage Yes
Building
Lot Description Other
Faces East
Sewer Public Sewer
Water Public
Level or Stories Two
New Construction Yes
Schools
Elementary Schools Meadowlane
High Schools Melbourne
Others
Senior Community No
Tax ID 28-36-14-03-*-798
Security Features Security Gate,Smoke Detector(s)
Acceptable Financing Cash, Conventional, FHA, VA Loan
Listing Terms Cash, Conventional, FHA, VA Loan
Special Listing Condition Standard
Read Less Info
Want to know what your home might be worth? Contact us for a FREE valuation!

Our team is ready to help you sell your home for the highest possible price ASAP

Bought with Hoven Real Estate
Find out why customers are choosing LPT Realty to meet their real estate needs







