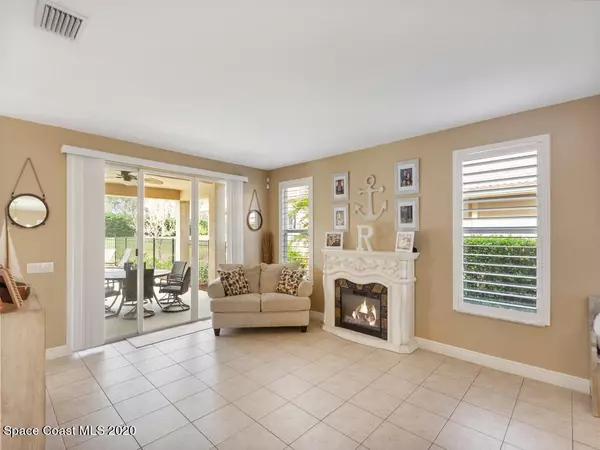$445,000
$449,000
0.9%For more information regarding the value of a property, please contact us for a free consultation.
5 Beds
3 Baths
2,947 SqFt
SOLD DATE : 03/24/2021
Key Details
Sold Price $445,000
Property Type Single Family Home
Sub Type Single Family Residence
Listing Status Sold
Purchase Type For Sale
Square Footage 2,947 sqft
Price per Sqft $151
MLS Listing ID 897557
Sold Date 03/24/21
Bedrooms 5
Full Baths 3
HOA Fees $155/mo
HOA Y/N Yes
Total Fin. Sqft 2947
Originating Board Space Coast MLS (Space Coast Association of REALTORS®)
Year Built 2006
Annual Tax Amount $3,894
Tax Year 2020
Lot Size 0.260 Acres
Acres 0.28
Lot Dimensions 95.0 ft x 199.0 ft
Property Description
This beautiful 5/3 2-story home w/ a 3 Car Garage & a New Salt Water Pool that's perfect for a family w/ plenty of space to grow. Being located in the highly sought-after community of Falcon Trace this home is move-in ready for you & your family. Watching the sunset from the comfort of the pool is a heavenly experience. This is the desirable Melissa model w/ many updates.
Location
State FL
County Indian River
Area 904 - Indian River
Direction Take US 1 S, then W on Oslo Rd, turn S on 27th Ave SW, then E on 17th Ln, turn S on Spotted Owl Dr Sw, then W on Grey Falcon Cir SW, Destination will be the 19th house on the Right.
Interior
Interior Features Breakfast Bar, Breakfast Nook, Ceiling Fan(s), Kitchen Island, Pantry, Primary Bathroom - Tub with Shower, Primary Bathroom -Tub with Separate Shower, Split Bedrooms, Walk-In Closet(s)
Heating Central, Electric
Cooling Central Air, Electric
Flooring Carpet, Tile
Furnishings Unfurnished
Appliance Dishwasher, Disposal, Electric Range, Electric Water Heater, Microwave, Refrigerator
Exterior
Exterior Feature ExteriorFeatures
Parking Features Attached
Garage Spaces 3.0
Fence Fenced, Wrought Iron
Pool Community, Private, Salt Water
Utilities Available Electricity Connected
Amenities Available Basketball Court, Clubhouse, Fitness Center, Management - Full Time, Playground, Spa/Hot Tub, Tennis Court(s)
View Pool
Roof Type Tile
Porch Patio
Garage Yes
Building
Faces East
Sewer Public Sewer
Water Public
Level or Stories Two
New Construction No
Others
HOA Name Keystone Property Mgmt
HOA Fee Include Pest Control,Security,Trash
Senior Community No
Tax ID 33393500006000000036.0
Security Features Security Gate,Smoke Detector(s)
Acceptable Financing Cash, Conventional, FHA, VA Loan
Listing Terms Cash, Conventional, FHA, VA Loan
Special Listing Condition Standard
Read Less Info
Want to know what your home might be worth? Contact us for a FREE valuation!

Our team is ready to help you sell your home for the highest possible price ASAP

Bought with Keller Williams Rlty Vero Bch
Find out why customers are choosing LPT Realty to meet their real estate needs







