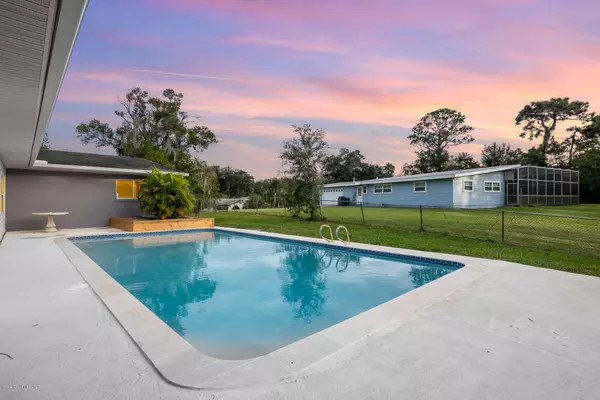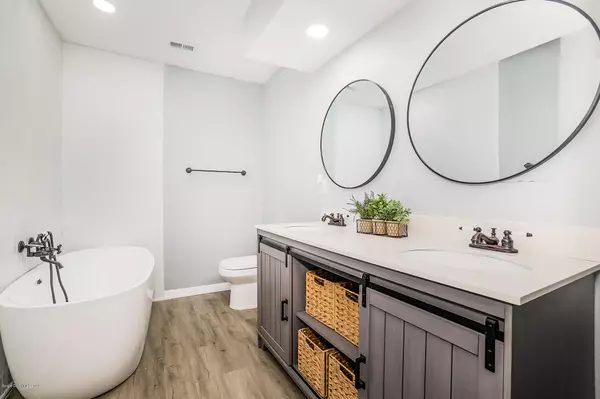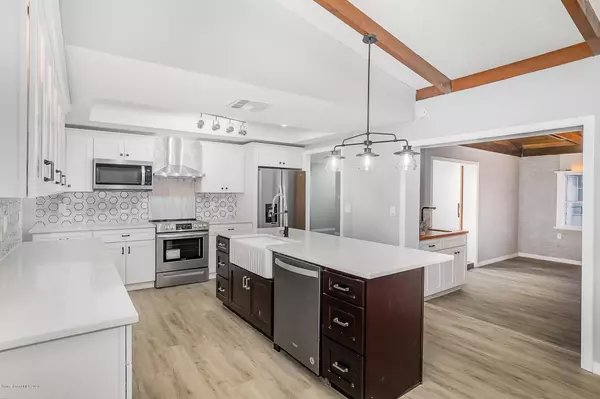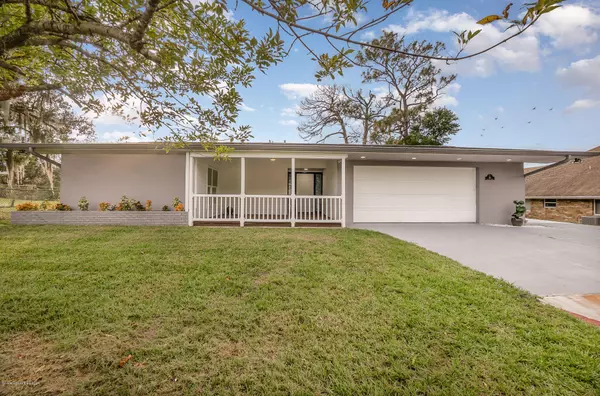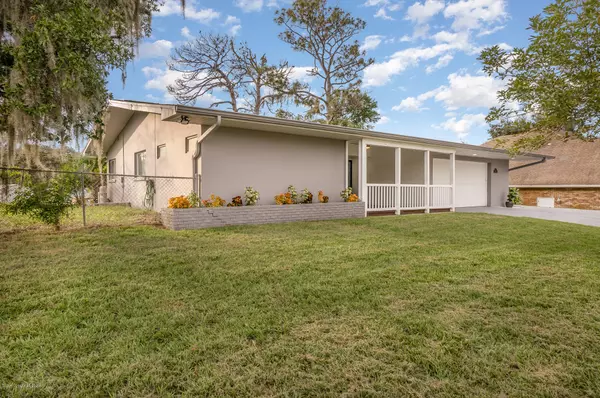$317,950
$325,900
2.4%For more information regarding the value of a property, please contact us for a free consultation.
4 Beds
2 Baths
2,457 SqFt
SOLD DATE : 02/19/2021
Key Details
Sold Price $317,950
Property Type Single Family Home
Sub Type Single Family Residence
Listing Status Sold
Purchase Type For Sale
Square Footage 2,457 sqft
Price per Sqft $129
Subdivision Fairglen Subd
MLS Listing ID 891657
Sold Date 02/19/21
Bedrooms 4
Full Baths 2
HOA Y/N No
Total Fin. Sqft 2457
Originating Board Space Coast MLS (Space Coast Association of REALTORS®)
Year Built 1967
Tax Year 2018
Lot Size 0.350 Acres
Acres 0.35
Property Description
Now with a brand new roof!!! Modern farmhouse-style home with 4 bedrooms, 2 bathrooms and an oversize pool. As you approach the front wooden deck you will appreciate the combination of farmhouse and modern design, with recessed lighting and brick walls on both sides of the driveway. Stepping inside, the view of the double barn doors will invite you into a very spacious family room that's perfect for entertaining and relaxation. The elegant high ceilings are truly a masterpiece of wood crafting with exposed beams and rafters giving this space a luxurious and unique look. You'll notice cozy comforts like the rustic brick Fireplace and a wet bar, then be drawn to a beautiful view of the pool. The extended family room could also be used as a game room or an expanded sitting area. These spaces will connect you to a large dining room with track lights and wooden beam ceiling. The fully renovated kitchen blends perfectly with this home's style. It features a farmhouse sink in the kitchen island, quartz countertops with brand new cabinets, glass door cabinets with inside lighting, a breakfast station, a walk-in pantry, and all new stainless steel appliances. The bathrooms are also designed to showcase and complete the farmhouse style throughout the house. Double sinks and barn door vanities, a frameless bathroom shower in the master, and a free-standing tub/bath with brass Kingston faucets in the hall bathroom, create the ultimate setting of luxury and comfort. The home also features an outdoor granite kitchen with natural gas. From there you can access the pool and courtyard. The fully renovated pool includes new Travertine coping, new water line tiles, Miami Blue resurface finish, and a new skimmer. Enjoy plenty of parking space with an oversize driveway and a two-car garage that offers a workbench and lots of extra room for tools. Some extra updates include impact-rated windows, new interior and exterior doors, new wooden-look floorings, a new irrigation system pump, and sprinklers.
Location
State FL
County Brevard
Area 102 - Mims/Tville Sr46 - Garden
Direction Off of Garden St.
Interior
Interior Features Breakfast Bar, Ceiling Fan(s), Kitchen Island, Pantry, Primary Bathroom - Tub with Shower, Split Bedrooms, Walk-In Closet(s), Wet Bar
Heating Natural Gas
Cooling Central Air
Flooring Laminate, Vinyl
Fireplaces Type Wood Burning, Other
Furnishings Unfurnished
Fireplace Yes
Appliance Dishwasher, Electric Range, Gas Water Heater, Microwave, Refrigerator
Laundry In Garage
Exterior
Exterior Feature Outdoor Kitchen
Parking Features Attached
Garage Spaces 2.0
Fence Chain Link, Fenced
Pool In Ground, Private
Utilities Available Electricity Connected, Natural Gas Connected
View Pool
Roof Type Shingle
Porch Deck, Porch
Garage Yes
Building
Lot Description Sprinklers In Front, Sprinklers In Rear
Faces East
Sewer Public Sewer
Water Public, Well
Level or Stories One
New Construction No
Others
Pets Allowed Yes
HOA Name FAIRGLEN SUBD
Senior Community No
Tax ID 21-35-32-55-00000.0-0008.00
Acceptable Financing Cash, FHA, VA Loan
Listing Terms Cash, FHA, VA Loan
Special Listing Condition Standard
Read Less Info
Want to know what your home might be worth? Contact us for a FREE valuation!

Our team is ready to help you sell your home for the highest possible price ASAP

Bought with Rocket City Real Estate, LLC
Find out why customers are choosing LPT Realty to meet their real estate needs



