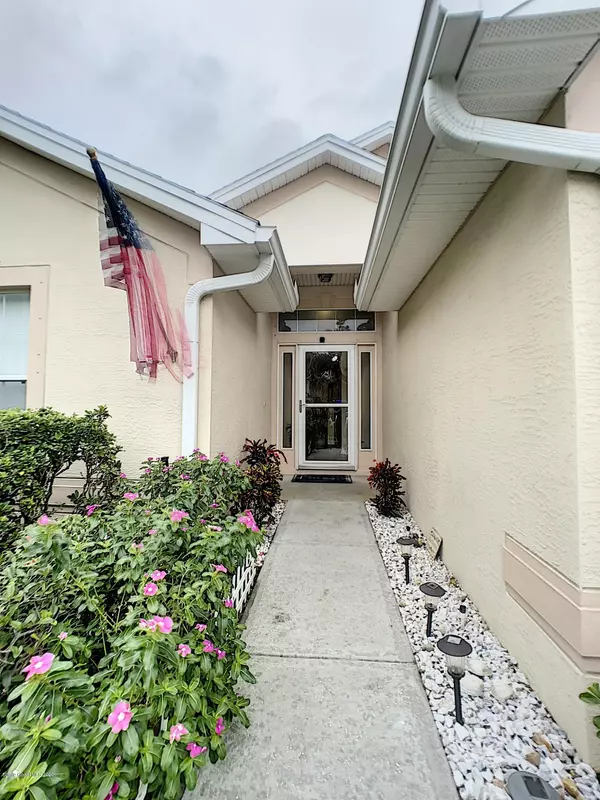$265,000
For more information regarding the value of a property, please contact us for a free consultation.
4 Beds
2 Baths
1,627 SqFt
SOLD DATE : 01/08/2021
Key Details
Sold Price $265,000
Property Type Single Family Home
Sub Type Single Family Residence
Listing Status Sold
Purchase Type For Sale
Square Footage 1,627 sqft
Price per Sqft $162
Subdivision Stratford Pointe Phase 3
MLS Listing ID 890089
Sold Date 01/08/21
Bedrooms 4
Full Baths 2
HOA Fees $26/ann
HOA Y/N Yes
Total Fin. Sqft 1627
Originating Board Space Coast MLS (Space Coast Association of REALTORS®)
Year Built 2003
Annual Tax Amount $1,240
Tax Year 2020
Lot Size 6,098 Sqft
Acres 0.14
Property Sub-Type Single Family Residence
Property Description
Beautiful West Melbourne home, in one of the most desired neighborhoods and school districts in South Brevard. The warming home is captivated with wonderful enhancements that enrich the overall beauty of the residence, such as a boastful high ceiling in the large great room, a new roof (2020), new carpet (2018), new tile (2017), new plank vinyl (2018), a screened in patio (2018), and an inside laundry room. The outside of the house is just as captivating, with a lush-manicured yard and fenced in backyard to allow for private afternoon serenity. The Air/Heat system was completely replaced in 2013 with an extended warranty till 2023. The windows on the house are tented to help aid in low electric (air/heat) bills. The house is protected with a fully functioning security system and hurricane shutters. The HOA amenities includes a well-maintained pool and that is always kept clean and pristine.
Location
State FL
County Brevard
Area 331 - West Melbourne
Direction Eber to Stratford Pointe. Entrance goes right to property on the left.
Interior
Interior Features Breakfast Bar, Built-in Features, Ceiling Fan(s), Open Floorplan, Pantry, Primary Bathroom - Tub with Shower, Primary Bathroom -Tub with Separate Shower, Primary Downstairs, Split Bedrooms, Vaulted Ceiling(s), Walk-In Closet(s)
Heating Central
Cooling Central Air
Flooring Carpet, Laminate, Tile
Appliance Dishwasher, Dryer, Electric Range, Electric Water Heater, Refrigerator
Exterior
Exterior Feature Storm Shutters
Parking Features Attached, Garage Door Opener, On Street
Garage Spaces 2.0
Fence Fenced, Vinyl
Pool Community, In Ground
Utilities Available Cable Available, Electricity Connected, Water Available
Amenities Available Maintenance Grounds, Management - Full Time
View City
Roof Type Shingle
Street Surface Asphalt
Porch Patio, Porch, Screened
Garage Yes
Building
Lot Description Zero Lot Line
Faces East
Sewer Public Sewer
Water Public
Level or Stories One
New Construction No
Schools
Elementary Schools Meadowlane
High Schools Melbourne
Others
HOA Name OmegaComm Beth Conner
Senior Community No
Tax ID 28-37-18-03-00000.0-0252.00
Security Features Security System Owned
Acceptable Financing Cash, Conventional, FHA, VA Loan
Listing Terms Cash, Conventional, FHA, VA Loan
Special Listing Condition Standard
Read Less Info
Want to know what your home might be worth? Contact us for a FREE valuation!

Our team is ready to help you sell your home for the highest possible price ASAP

Bought with Rosemary Hill Realty LLC
Find out why customers are choosing LPT Realty to meet their real estate needs







