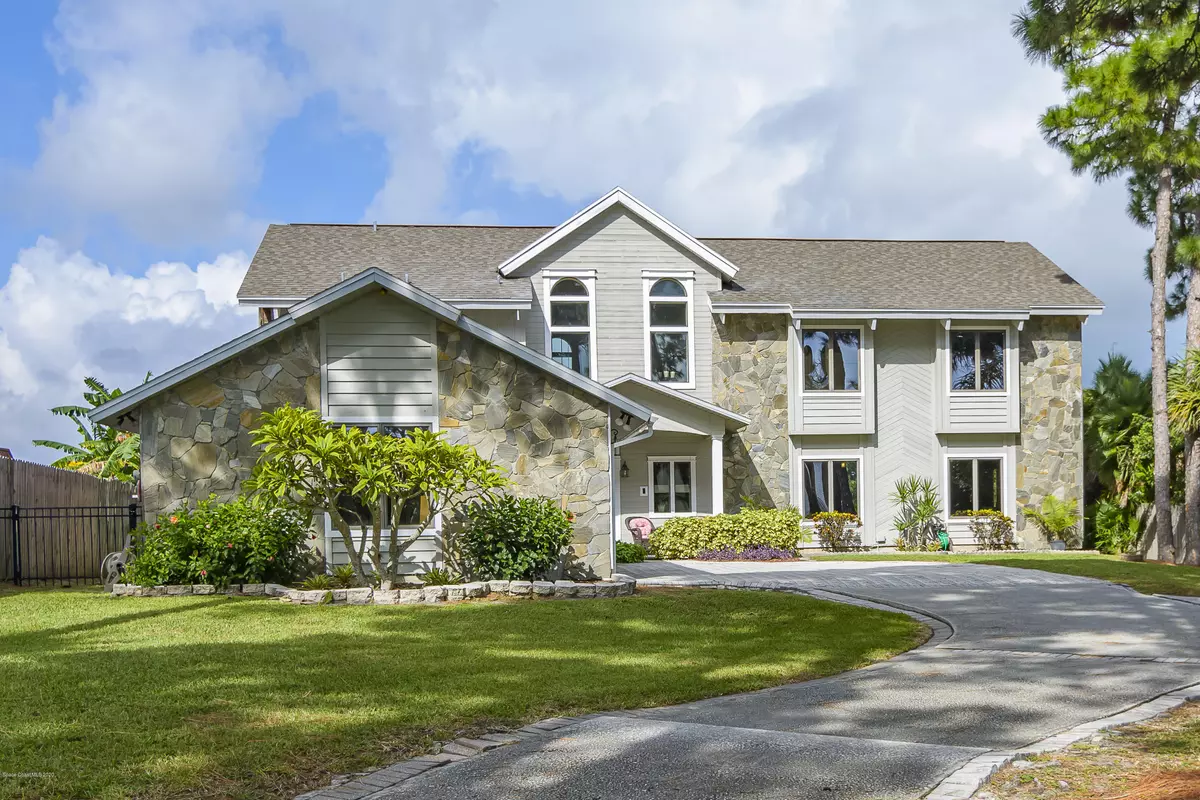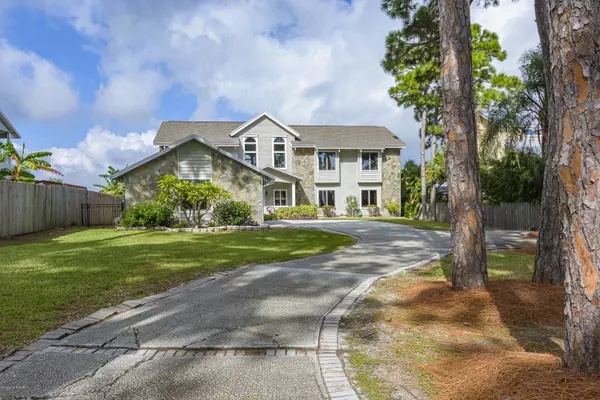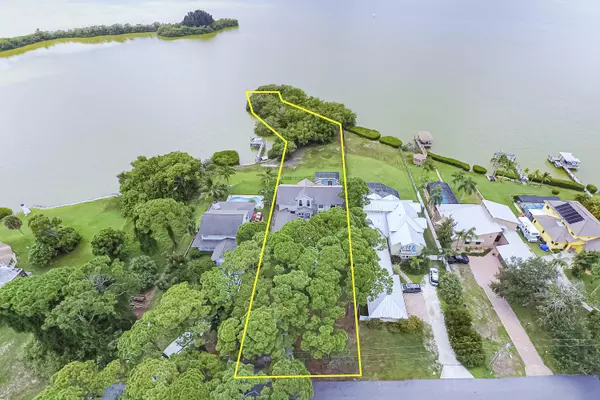$875,000
$860,000
1.7%For more information regarding the value of a property, please contact us for a free consultation.
4 Beds
3 Baths
3,346 SqFt
SOLD DATE : 08/06/2021
Key Details
Sold Price $875,000
Property Type Single Family Home
Sub Type Single Family Residence
Listing Status Sold
Purchase Type For Sale
Square Footage 3,346 sqft
Price per Sqft $261
Subdivision Banana River Drive Subd
MLS Listing ID 884919
Sold Date 08/06/21
Bedrooms 4
Full Baths 3
HOA Y/N No
Total Fin. Sqft 3346
Originating Board Space Coast MLS (Space Coast Association of REALTORS®)
Year Built 1988
Annual Tax Amount $4,991
Tax Year 2020
Lot Size 0.990 Acres
Acres 0.99
Property Description
View 3D & Floor plan. This riverfront pool estate is settled graciously on nearly 1 acre lot. High ceilings & well-crafted wood beam blend harmoniously w/a host of distinctive custom features bringing character & charm. The kitchen opens to the casual dining area w/gorgeous views of the river. Enjoy hours of conversation in the welcoming sunken living rm or entertain large gatherings by the fireplace in the spacious family room. Upstairs, a cozy landing area separates the large master on the left-wing and 3 other bedrooms on the right-wing. The master suite is well-appointed w/a jetted tub, tiled walk-in shower, double sinks & large windows w/gorgeous views. Outside, enjoy the lifestyle you dreamed of: a sparkling pool, a large backyard, gorgeous sunsets w/the most spectacular river view
Location
State FL
County Brevard
Area 254 - Newfound Harbor
Direction From 520 and Newfound Harbor, turn south onto Newfound Harbor, Right onto Badger and a Left onto Faulkingham. The home will be on your right.
Body of Water Newfound Harbor
Interior
Interior Features Breakfast Nook, Ceiling Fan(s), Kitchen Island, Open Floorplan, Pantry, Primary Bathroom - Tub with Shower, Primary Bathroom -Tub with Separate Shower, Split Bedrooms, Vaulted Ceiling(s), Walk-In Closet(s), Wet Bar, Other
Heating Central, Electric, Heat Pump
Cooling Central Air, Electric
Flooring Carpet, Tile, Wood
Fireplaces Type Wood Burning, Other
Furnishings Unfurnished
Fireplace Yes
Appliance Dishwasher, Disposal, Electric Water Heater, Ice Maker, Refrigerator
Laundry Electric Dryer Hookup, Gas Dryer Hookup, Sink, Washer Hookup
Exterior
Exterior Feature Balcony, Outdoor Kitchen, Outdoor Shower
Parking Features Attached
Garage Spaces 3.0
Fence Fenced, Wrought Iron
Pool In Ground, Private, Screen Enclosure
Utilities Available Cable Available, Electricity Connected
Waterfront Description Creek,River Front
View River, Water
Roof Type Shingle
Street Surface Asphalt
Porch Patio, Porch, Screened
Garage Yes
Building
Lot Description Dead End Street
Faces East
Sewer Septic Tank
Water Public
Level or Stories Two
New Construction No
Schools
Elementary Schools Tropical
High Schools Merritt Island
Others
Pets Allowed Yes
HOA Name BANANA RIVER DRIVE SUBD
Senior Community No
Tax ID 25-37-06-Cx-00000.0-0014.00
Security Features Smoke Detector(s)
Acceptable Financing Cash, Conventional, FHA, VA Loan
Listing Terms Cash, Conventional, FHA, VA Loan
Special Listing Condition Standard
Read Less Info
Want to know what your home might be worth? Contact us for a FREE valuation!

Our team is ready to help you sell your home for the highest possible price ASAP

Bought with LaRocque & Co., Realtors
Find out why customers are choosing LPT Realty to meet their real estate needs







