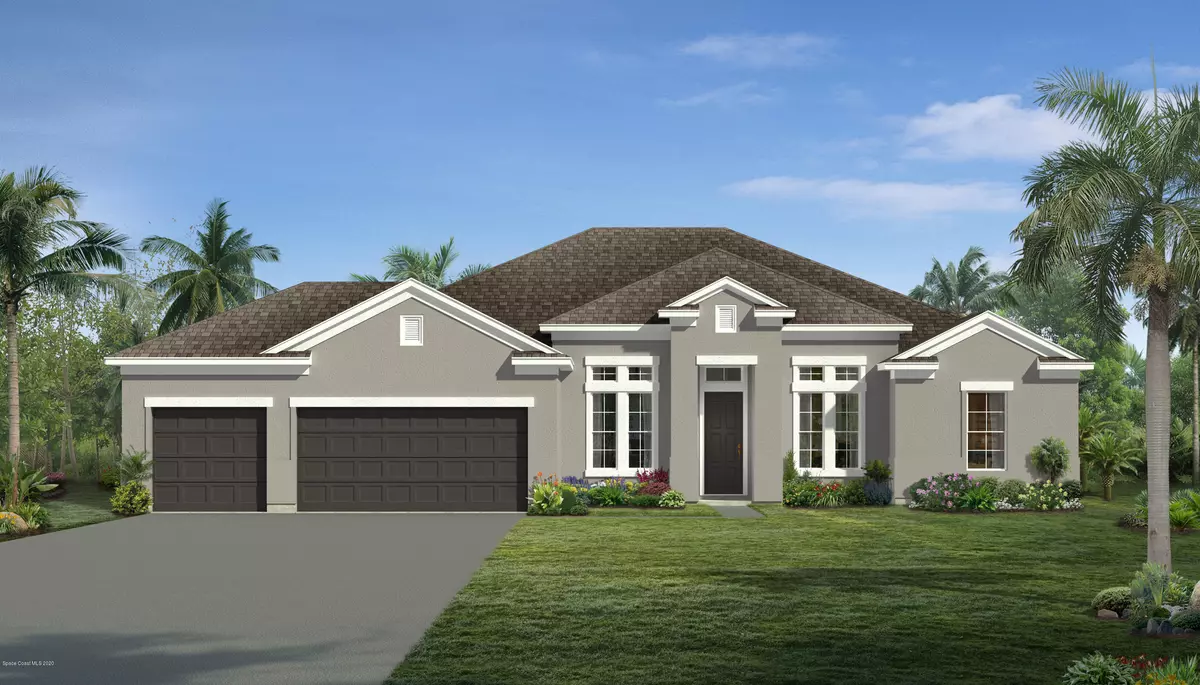$515,477
$526,697
2.1%For more information regarding the value of a property, please contact us for a free consultation.
4 Beds
3 Baths
2,537 SqFt
SOLD DATE : 03/17/2021
Key Details
Sold Price $515,477
Property Type Single Family Home
Sub Type Single Family Residence
Listing Status Sold
Purchase Type For Sale
Square Footage 2,537 sqft
Price per Sqft $203
Subdivision Heron Creek
MLS Listing ID 880412
Sold Date 03/17/21
Bedrooms 4
Full Baths 3
HOA Fees $79/ann
HOA Y/N Yes
Total Fin. Sqft 2537
Originating Board Space Coast MLS (Space Coast Association of REALTORS®)
Year Built 2021
Tax Year 2019
Lot Size 0.890 Acres
Acres 0.89
Property Description
The spectacular new Trudy is under construction on 1/2 acre waterfront lot in gated Heron Creek. Enjoy the peaceful serenity of this secluded community not too far from restaurants and shopping. This home has a Study, formal dining room, large breakfast nook, and a spacious kitchen with large, hidden pantry, quartz countertops and upgraded cabinetry with crown molding. Designer plank tile flooring runs throughout the main living areas. The Owner's Suite has a large walk-in shower, quartz double sink vanity, a walk-in closet, and direct access to the large laundry room, also accessed from the garage hall. All bathrooms have quartz countertops, upgraded cabinetry, and designer shower tile details. Don't wait to make this beauty your next home!
Location
State FL
County Brevard
Area 250 - N Merritt Island
Direction Courtenay Pkwy north of 528 to Chase Hammock Rd, turn right and follow past Kings Park to community entrance on left. Model open 7 days until 5pm.
Interior
Interior Features Breakfast Bar, Breakfast Nook, Kitchen Island, Open Floorplan, Pantry, Primary Bathroom - Tub with Shower, Primary Downstairs, Split Bedrooms, Walk-In Closet(s)
Heating Central, Electric, Heat Pump
Cooling Central Air, Electric
Flooring Carpet, Tile
Furnishings Unfurnished
Appliance Dishwasher, Disposal, Electric Range, Electric Water Heater, Ice Maker, Microwave
Laundry Electric Dryer Hookup, Gas Dryer Hookup, Washer Hookup
Exterior
Exterior Feature Storm Shutters
Parking Features Attached, Garage Door Opener
Garage Spaces 3.0
Pool None
Utilities Available Cable Available, Water Available
Amenities Available Maintenance Grounds, Management - Full Time, Management - Off Site
Waterfront Description Lake Front,Pond
View Lake, Pond, Water
Roof Type Shingle
Street Surface Asphalt
Porch Porch
Garage Yes
Building
Lot Description Dead End Street
Faces East
Sewer Septic Tank
Water Public
Level or Stories One
New Construction Yes
Schools
Elementary Schools Carroll
High Schools Merritt Island
Others
HOA Name HERON CREEK
HOA Fee Include Security
Senior Community No
Tax ID 23-36-25-52-0000a.0-0012.00
Security Features Security Gate,Smoke Detector(s)
Acceptable Financing Cash, Conventional, FHA
Listing Terms Cash, Conventional, FHA
Special Listing Condition Standard
Read Less Info
Want to know what your home might be worth? Contact us for a FREE valuation!

Our team is ready to help you sell your home for the highest possible price ASAP

Bought with Coldwell Banker Realty
Find out why customers are choosing LPT Realty to meet their real estate needs



