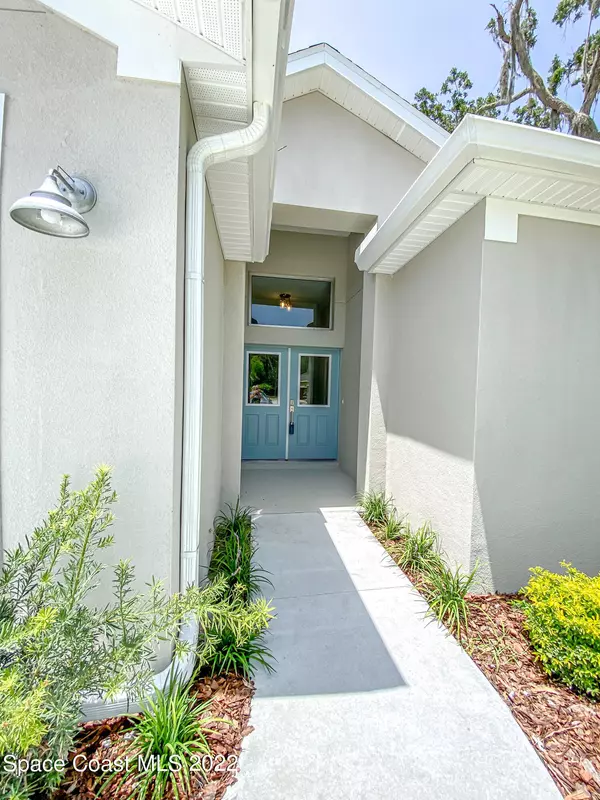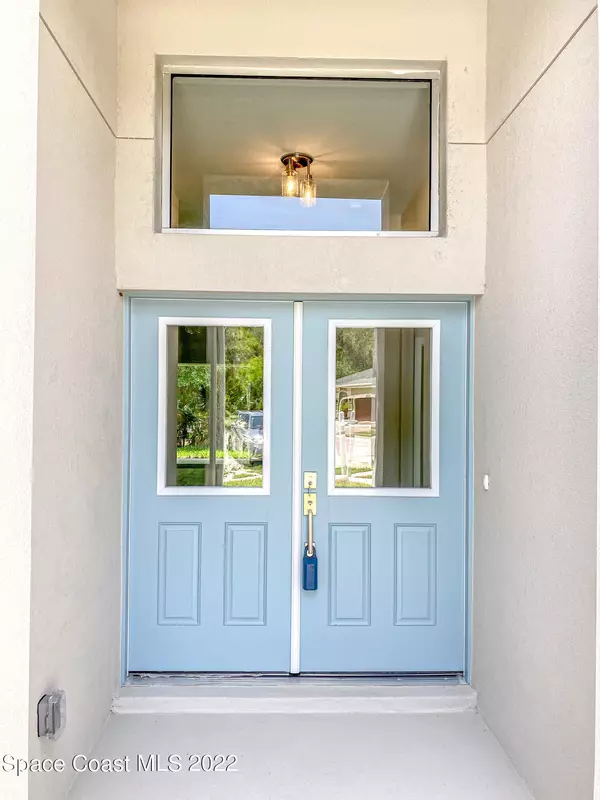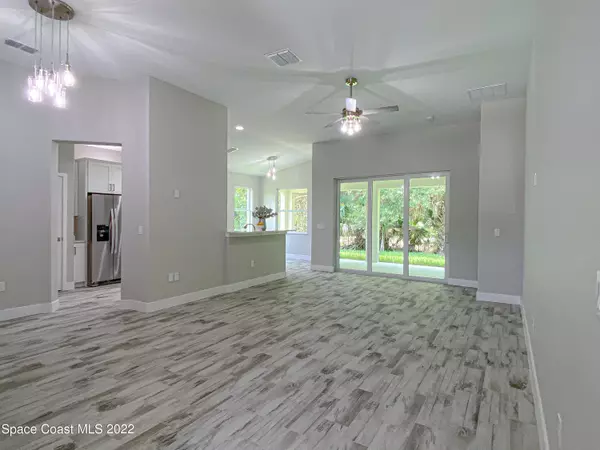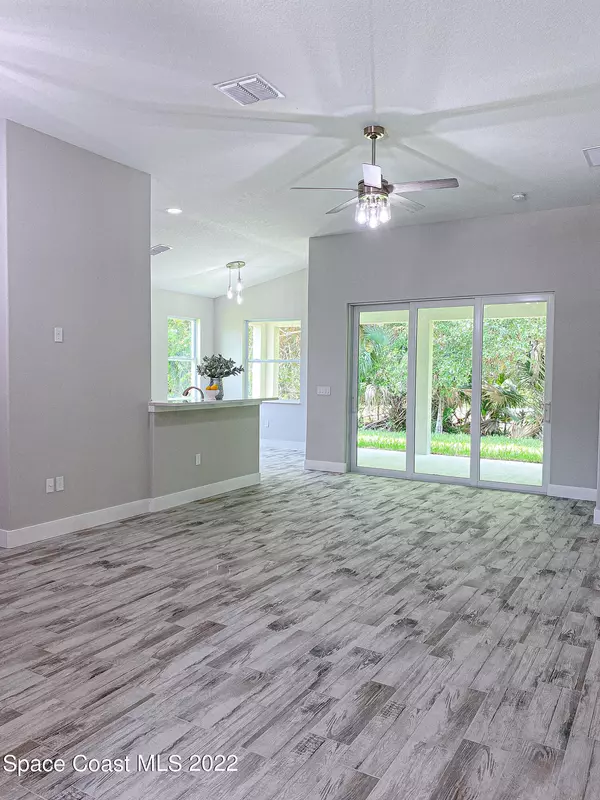$384,000
$384,000
For more information regarding the value of a property, please contact us for a free consultation.
3 Beds
2 Baths
1,560 SqFt
SOLD DATE : 01/03/2023
Key Details
Sold Price $384,000
Property Type Single Family Home
Sub Type Single Family Residence
Listing Status Sold
Purchase Type For Sale
Square Footage 1,560 sqft
Price per Sqft $246
Subdivision Country Oaks
MLS Listing ID 941356
Sold Date 01/03/23
Bedrooms 3
Full Baths 2
HOA Fees $80/qua
HOA Y/N Yes
Total Fin. Sqft 1560
Originating Board Space Coast MLS (Space Coast Association of REALTORS®)
Year Built 2022
Property Description
Bright, beautiful and brand new!!
Why wait and build a custom home when this one is ready NOW!
In addition to many upgraded features, this open floor plan concept offers 3 bedrooms, 2 bathrooms and 2 car garage. Attention to detail in every aspect of the home from flooring, to lighting, cabinets and more! The master suite has a large walk-in closet; A gorgeous master bathroom with a frameless glass walk-in shower and a dual sink vanity with Quartz countertops. The kitchen features upgraded white shaker cabinets with crown molding, soft close doors and drawers, Quartz countertops and stainless steel Whirlpool appliances. All the windows and exterior doors in the home are impact. The exterior home features gutters, irrigation system and Floratam sod. schedule your showing today! These are just a few listed bonuses that make this home one of a kind; Make an appointment today and come check out the rest!!
Location
State FL
County Brevard
Area 212 - Cocoa - West Of Us 1
Direction From I-95 head east on SR520, Turn North on Burnett, then left on Chambers into Country Oaks. Turn right onto Carley Lane and follow to 502 Carley lane on the left
Interior
Interior Features Breakfast Nook, Pantry, Primary Bathroom - Tub with Shower, Split Bedrooms, Walk-In Closet(s)
Heating Electric
Cooling Electric
Flooring Tile
Furnishings Unfurnished
Appliance Dishwasher, Disposal, Electric Range, Electric Water Heater, Freezer, Ice Maker, Microwave, Refrigerator
Exterior
Exterior Feature ExteriorFeatures
Parking Features Attached, Garage Door Opener
Garage Spaces 2.0
Pool None
Utilities Available Sewer Available, Water Available
View Trees/Woods
Roof Type Shingle
Porch Porch
Garage Yes
Building
Faces East
Sewer Public Sewer
Water Public
Level or Stories One
New Construction No
Schools
Elementary Schools Saturn
High Schools Cocoa
Others
Pets Allowed Yes
HOA Name Bill Shattuck
Senior Community No
Acceptable Financing Cash, Conventional, FHA
Listing Terms Cash, Conventional, FHA
Special Listing Condition Standard
Read Less Info
Want to know what your home might be worth? Contact us for a FREE valuation!

Our team is ready to help you sell your home for the highest possible price ASAP

Bought with Space Coast Realty & Inv. LLC
Find out why customers are choosing LPT Realty to meet their real estate needs







