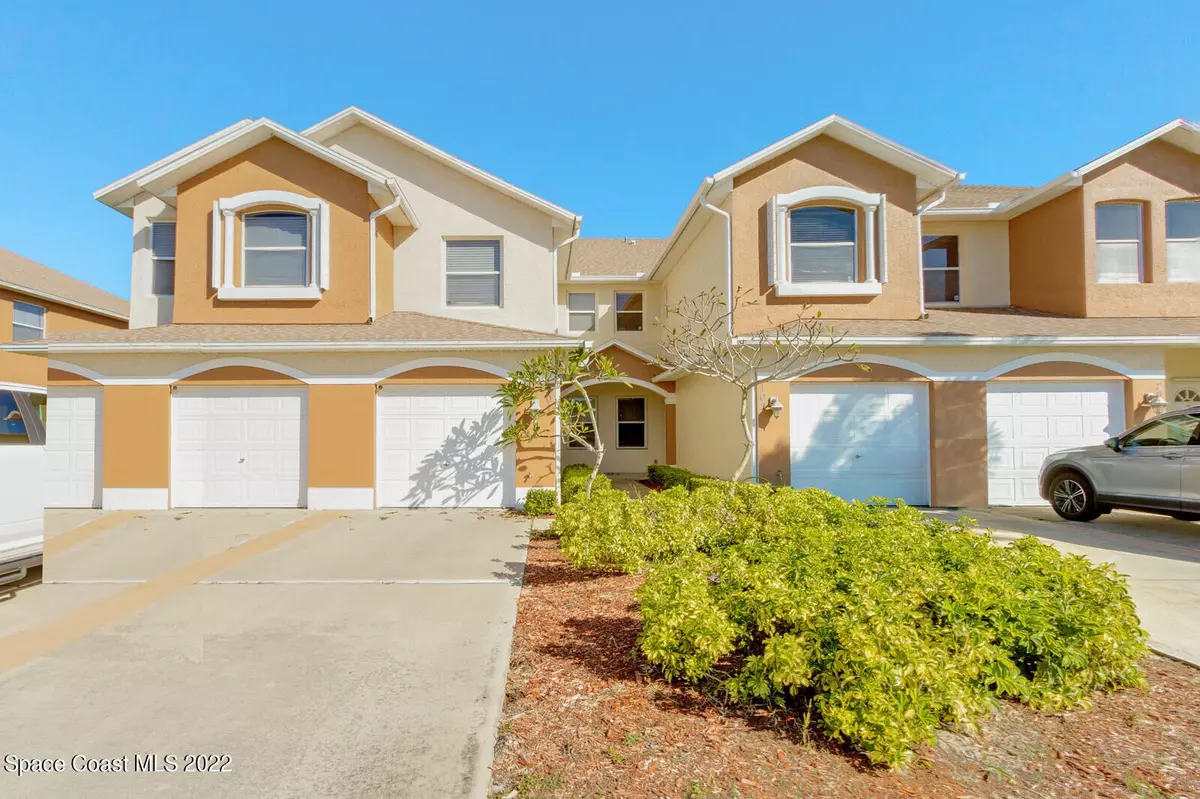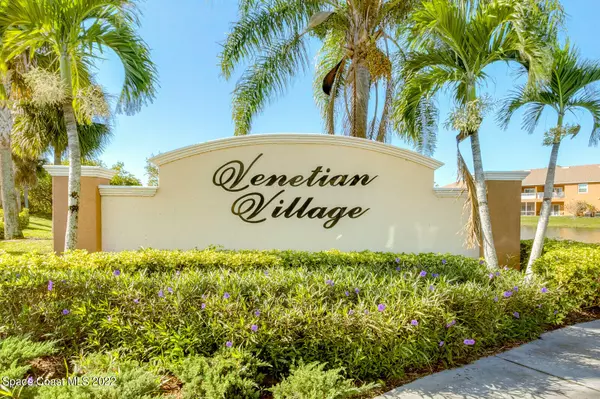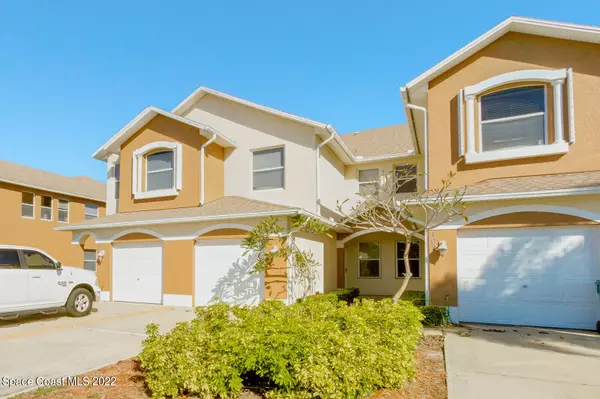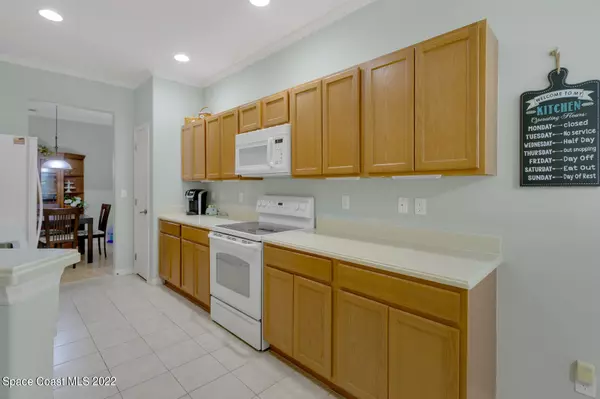$265,000
$270,000
1.9%For more information regarding the value of a property, please contact us for a free consultation.
3 Beds
2 Baths
1,535 SqFt
SOLD DATE : 12/21/2022
Key Details
Sold Price $265,000
Property Type Condo
Sub Type Condominium
Listing Status Sold
Purchase Type For Sale
Square Footage 1,535 sqft
Price per Sqft $172
Subdivision Venetian Village Condo Ph Ii Thru Xiii
MLS Listing ID 949025
Sold Date 12/21/22
Bedrooms 3
Full Baths 2
HOA Fees $200/mo
HOA Y/N Yes
Total Fin. Sqft 1535
Originating Board Space Coast MLS (Space Coast Association of REALTORS®)
Year Built 2005
Annual Tax Amount $1,536
Tax Year 2022
Lot Size 2,178 Sqft
Acres 0.05
Property Description
Looking for a beautifully appointed first floor condo with no stairs? Look no further! This 3 bedroom 2 bath home comes complete with a new roof, new double pane windows and newer appliances. The porch has also been enclosed and features tiled flooring and accordion shutters. Owners suite and 2nd bedroom have oversized walk in closets for plenty of storage. Light wood laminate flow thru the main area and newer carpet compliments the owners suite. Roof assessment has been paid by seller in full!! Freshly painted exterior just complete. Short walk to the sparkling community pool and cabana. Close to all area shopping, Melbourne airport, Harris, Lockheed Martin, beaches, and 40 minutes to Orlando.
Location
State FL
County Brevard
Area 331 - West Melbourne
Direction From I-95 turn East onto Palm Bay BLVD. Turn North on Dairy. Venetian Village is on the left.
Interior
Interior Features Breakfast Bar, Breakfast Nook, Ceiling Fan(s), Open Floorplan, Pantry, Primary Bathroom - Tub with Shower, Split Bedrooms, Walk-In Closet(s)
Heating Central
Cooling Central Air
Flooring Carpet, Laminate, Tile
Furnishings Unfurnished
Appliance Dishwasher, Disposal, Dryer, Electric Range, Electric Water Heater, Ice Maker, Microwave, Refrigerator, Washer
Exterior
Exterior Feature ExteriorFeatures
Parking Features Attached, Garage, Garage Door Opener, Guest
Garage Spaces 1.0
Pool Community, In Ground
Utilities Available Cable Available, Electricity Connected, Sewer Available, Water Available
Amenities Available Maintenance Grounds, Maintenance Structure, Management - Full Time, Management - Off Site, Other
Roof Type Shingle,Other
Street Surface Asphalt
Accessibility Accessible Full Bath
Porch Porch
Garage Yes
Building
Lot Description Dead End Street
Faces South
Sewer Public Sewer
Water Public
Level or Stories Two
New Construction No
Schools
Elementary Schools Riviera
High Schools Melbourne
Others
HOA Name Bayside Management Sara La Poiyle
HOA Fee Include Pest Control,Trash
Senior Community No
Tax ID 28-37-20-00-00010.G-0000.00
Security Features Security System Owned
Acceptable Financing Cash, Conventional
Listing Terms Cash, Conventional
Special Listing Condition Standard
Read Less Info
Want to know what your home might be worth? Contact us for a FREE valuation!

Our team is ready to help you sell your home for the highest possible price ASAP

Bought with EXP Realty LLC
Find out why customers are choosing LPT Realty to meet their real estate needs







