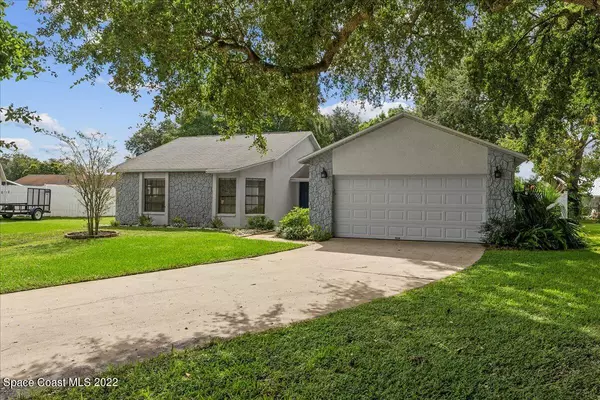$350,000
$349,900
For more information regarding the value of a property, please contact us for a free consultation.
4 Beds
2 Baths
1,600 SqFt
SOLD DATE : 12/16/2022
Key Details
Sold Price $350,000
Property Type Single Family Home
Sub Type Single Family Residence
Listing Status Sold
Purchase Type For Sale
Square Footage 1,600 sqft
Price per Sqft $218
Subdivision Sherwood Estates Unit 12
MLS Listing ID 946392
Sold Date 12/16/22
Bedrooms 4
Full Baths 2
HOA Y/N No
Total Fin. Sqft 1600
Originating Board Space Coast MLS (Space Coast Association of REALTORS®)
Year Built 1986
Annual Tax Amount $2,221
Tax Year 2021
Lot Size 0.270 Acres
Acres 0.27
Property Description
NEW ROOF good insurance prices l! INSPECTIONS AND APPRAISAL WAS DONE, BUYER COULDN'T GET FINANCING. Nice 4 bedroom 2 bath home located in the very sought after Sherwood Estates. Home boasts gorgeous updated kitchen with custom raised center panel cabinets paired with quartz counter tops and crown molding. Recessed lighting. Lovely built in under window bench and multi purpose storage/ drop zone station for extra organizing space. Kitchen is open to dining area. Large living room with vaulted ceilings. Plank tile flooring through out home. Completely updated guest bathroom with chevron tile design, higher vanity with granite counter tops. Nice size bedrooms. Primary bedroom with walk in closet, primary bathroom has double sinks and shower. Huge porch and yard!!
Location
State FL
County Brevard
Area 105 - Titusville W I95 S 46
Direction From North Carpenter Rd, turn left on Lantern Dr, turn left on Ayshire Dr., turn right on Palace Place home is on the right.
Interior
Interior Features Ceiling Fan(s), Primary Bathroom - Tub with Shower, Vaulted Ceiling(s)
Heating Central, Natural Gas
Cooling Central Air, Electric
Flooring Carpet, Tile
Furnishings Unfurnished
Appliance Dishwasher, Dryer, Gas Range, Gas Water Heater, Microwave, Refrigerator, Washer
Exterior
Exterior Feature ExteriorFeatures
Parking Features Attached, Garage Door Opener
Garage Spaces 2.0
Fence Fenced, Vinyl, Wood
Pool None
Utilities Available Natural Gas Connected
Roof Type Shingle
Porch Patio, Porch, Screened
Garage Yes
Building
Lot Description Cul-De-Sac
Faces Northwest
Sewer Public Sewer
Water Public
Level or Stories One
New Construction No
Schools
Elementary Schools Oak Park
High Schools Astronaut
Others
Pets Allowed Yes
HOA Name SHERWOOD ESTATES UNIT 12
Senior Community No
Tax ID 21-34-24-55-00000.0-0005.00
Acceptable Financing Cash, Conventional, FHA, VA Loan
Listing Terms Cash, Conventional, FHA, VA Loan
Special Listing Condition Standard
Read Less Info
Want to know what your home might be worth? Contact us for a FREE valuation!

Our team is ready to help you sell your home for the highest possible price ASAP

Bought with Keller WIlliams Heritage
Find out why customers are choosing LPT Realty to meet their real estate needs







