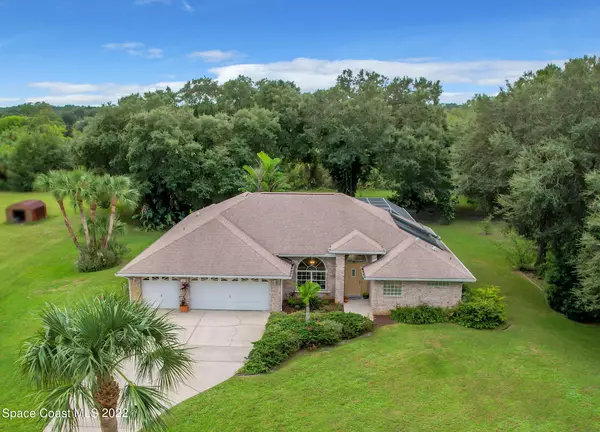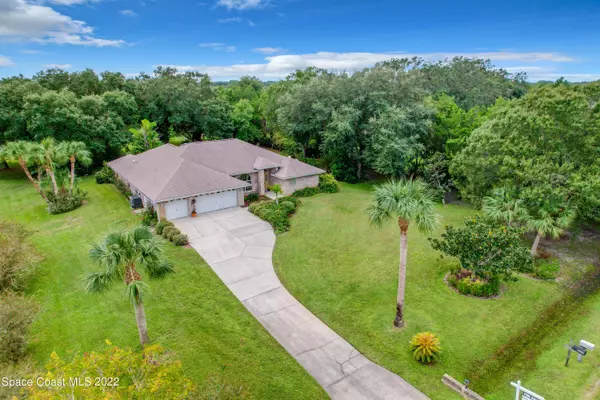$575,000
$595,000
3.4%For more information regarding the value of a property, please contact us for a free consultation.
3 Beds
3 Baths
2,224 SqFt
SOLD DATE : 12/15/2022
Key Details
Sold Price $575,000
Property Type Single Family Home
Sub Type Single Family Residence
Listing Status Sold
Purchase Type For Sale
Square Footage 2,224 sqft
Price per Sqft $258
Subdivision Canaveral Groves Subd
MLS Listing ID 946834
Sold Date 12/15/22
Bedrooms 3
Full Baths 3
HOA Y/N No
Total Fin. Sqft 2224
Originating Board Space Coast MLS (Space Coast Association of REALTORS®)
Year Built 1999
Annual Tax Amount $2,305
Tax Year 2021
Lot Size 1.080 Acres
Acres 1.08
Property Description
PRETTY 3-bed/3-bath/3-garage POOL HOME NESTLED on a PRIVATE & SERENE 1.08 ACRES! Feel Secure in this 2224 sq.ft. Sturdy Concrete dwelling with Brick exterior, Energy efficient Doors & Windows including shutters & a 2020 Roof. Plenty of Gathering Space at the Kitchen Breakfast bar or Eat-in area, all open to the Family room. This Airy Split-Plan Layout has 3 bathrooms & 3 full baths – two of which are Ensuite. Large Master Bedroom features his/her Closets & a Glass Slider leading out to the Lovely Lanai. Fix your drinks & Retreat Poolside in your Peaceful Backyard with Space for Family, Friends, & Pets to Play. The 3-car Garage & Long Driveway creates room for your Boats or RV. No HOA! Enjoy Country Living in this Newer section of Canaveral Groves but with the perks of an easy commute. commute.
Location
State FL
County Brevard
Area 211 - Canaveral Groves
Direction From Grissom Pkwy. and Canaveral Groves Blvd. go west on Canaveral Groves Blvd. Take a left on Lee St. Take a right on Citris Blvd. Go past I95 take a right on Pine St. Then left on Areca Palm.
Interior
Interior Features Breakfast Bar, Breakfast Nook, Ceiling Fan(s), Eat-in Kitchen, His and Hers Closets, Open Floorplan, Pantry, Primary Bathroom - Tub with Shower, Primary Bathroom -Tub with Separate Shower, Primary Downstairs, Split Bedrooms, Vaulted Ceiling(s), Walk-In Closet(s)
Heating Central, Electric
Cooling Central Air, Electric
Flooring Laminate, Tile
Furnishings Unfurnished
Appliance Dishwasher, Electric Range, Electric Water Heater, Microwave, Refrigerator, Water Softener Owned
Exterior
Exterior Feature Storm Shutters
Parking Features Attached, RV Access/Parking
Garage Spaces 3.0
Pool In Ground, Private, Solar Heat
View Pool, Trees/Woods
Roof Type Shingle
Porch Patio, Porch, Screened
Garage Yes
Building
Lot Description Dead End Street, Sprinklers In Front, Sprinklers In Rear, Wooded
Faces North
Sewer Septic Tank
Water Public, Well
Level or Stories One
New Construction No
Schools
Elementary Schools Fairglen
High Schools Cocoa
Others
Pets Allowed Yes
Senior Community No
Tax ID 23-35-33-01-00025.0-0007.00
Acceptable Financing Cash, Conventional, FHA, VA Loan
Listing Terms Cash, Conventional, FHA, VA Loan
Special Listing Condition Standard
Read Less Info
Want to know what your home might be worth? Contact us for a FREE valuation!

Our team is ready to help you sell your home for the highest possible price ASAP

Bought with Keller Williams Realty Brevard
Find out why customers are choosing LPT Realty to meet their real estate needs







