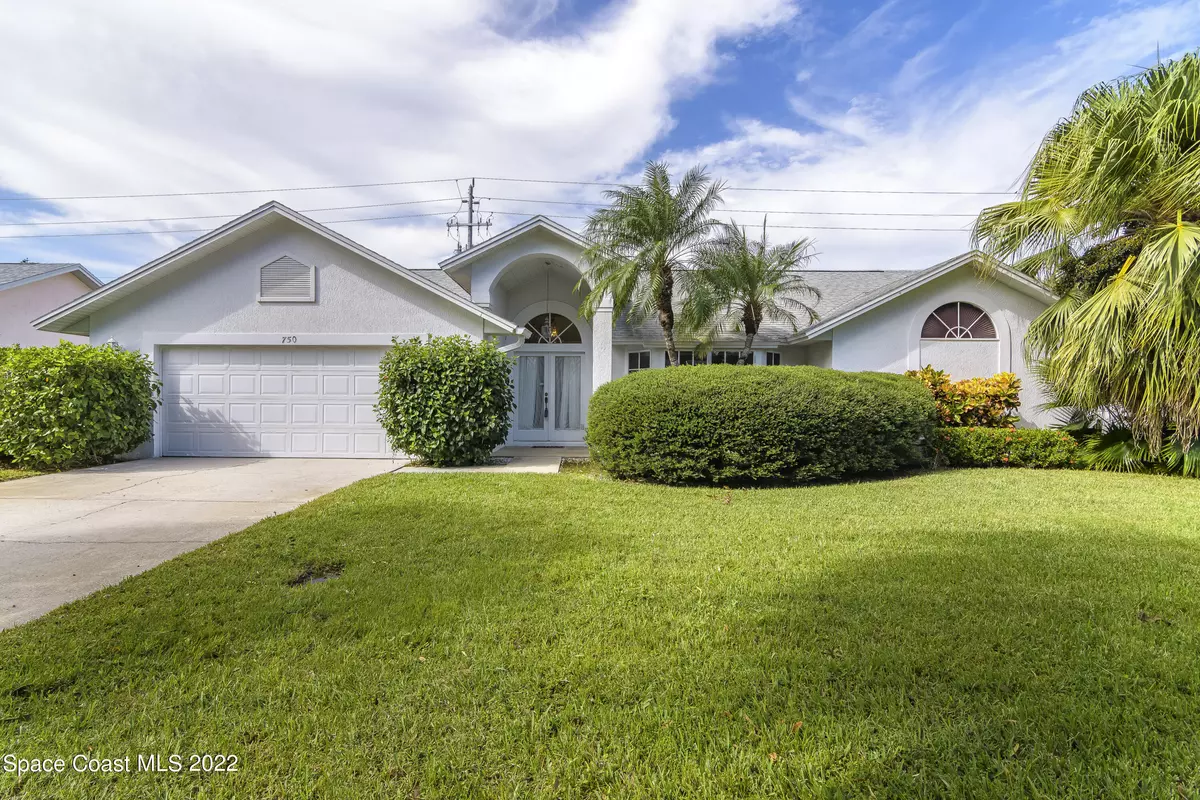$315,000
For more information regarding the value of a property, please contact us for a free consultation.
3 Beds
2 Baths
1,778 SqFt
SOLD DATE : 12/13/2022
Key Details
Sold Price $315,000
Property Type Single Family Home
Sub Type Single Family Residence
Listing Status Sold
Purchase Type For Sale
Square Footage 1,778 sqft
Price per Sqft $177
Subdivision Suntree Pud Stage 14 Tract 10 Unit 4 Replat
MLS Listing ID 950119
Sold Date 12/13/22
Bedrooms 3
Full Baths 2
HOA Fees $19/ann
HOA Y/N Yes
Total Fin. Sqft 1778
Originating Board Space Coast MLS (Space Coast Association of REALTORS®)
Year Built 1991
Tax Year 2022
Lot Size 7,841 Sqft
Acres 0.18
Property Sub-Type Single Family Residence
Property Description
Motivated sellers! Suntree's best deal! Just under 1,800 SF, this 3bdrm/2ba home w/2018 roof offers huge potential at a low price! Within A+ schools & beautifully nestled along tree-lined streets, it is just a stone's throw from Suntree Park & the beaches. This home showcases a large backyard w/ tropical landscapes, ready for true gardeners! Inside, vaulted ceilings & an open layout give you a blank canvas for future updates. Sliders off the family room cascade into the spacious screened porch, perfect for entertaining & enjoying lazy days! The practical kitchen offers large counter space & open breakfast bar overlooking the family rm. The master features walk-in closets, double sinks, a shower & soaking tub. Appreciate the easy ride to specialty shops, grocery stores, golf courses & more
Location
State FL
County Brevard
Direction from 1-95 to Wickham Road east to Left on N. Pinehurst Ave to right into Pine Ridge onto Casagrande Dr turn right onto Flora Linda Dr Home on right.
Interior
Interior Features Breakfast Bar, Ceiling Fan(s), Eat-in Kitchen, Open Floorplan, Primary Bathroom - Tub with Shower, Primary Bathroom -Tub with Separate Shower, Primary Downstairs, Split Bedrooms, Vaulted Ceiling(s), Walk-In Closet(s)
Heating Central
Cooling Central Air, Electric
Flooring Carpet, Tile
Furnishings Unfurnished
Appliance Dishwasher, Disposal, Gas Water Heater, Microwave, Refrigerator
Exterior
Exterior Feature ExteriorFeatures
Parking Features Attached, Garage Door Opener
Garage Spaces 2.0
Pool None
Utilities Available Cable Available, Electricity Connected, Natural Gas Connected
Amenities Available Maintenance Grounds
Roof Type Shingle
Street Surface Asphalt
Porch Patio, Porch, Screened
Garage Yes
Private Pool No
Building
Lot Description Sprinklers In Front, Sprinklers In Rear
Faces East
Sewer Public Sewer
Water Public, Well
Level or Stories One
New Construction No
Schools
Elementary Schools Suntree
High Schools Viera
Others
Pets Allowed Yes
HOA Name SUNTREE P.U.D. STAGE 14 TRACT TEN UNIT FOUR REPLAT
Senior Community No
Tax ID 26-36-12-31-00002.0-0016.00
Security Features Smoke Detector(s)
Acceptable Financing Cash, Conventional, FHA, VA Loan
Listing Terms Cash, Conventional, FHA, VA Loan
Special Listing Condition Standard
Read Less Info
Want to know what your home might be worth? Contact us for a FREE valuation!

Our team is ready to help you sell your home for the highest possible price ASAP

Bought with Blue Marlin Real Estate
Find out why customers are choosing LPT Realty to meet their real estate needs





