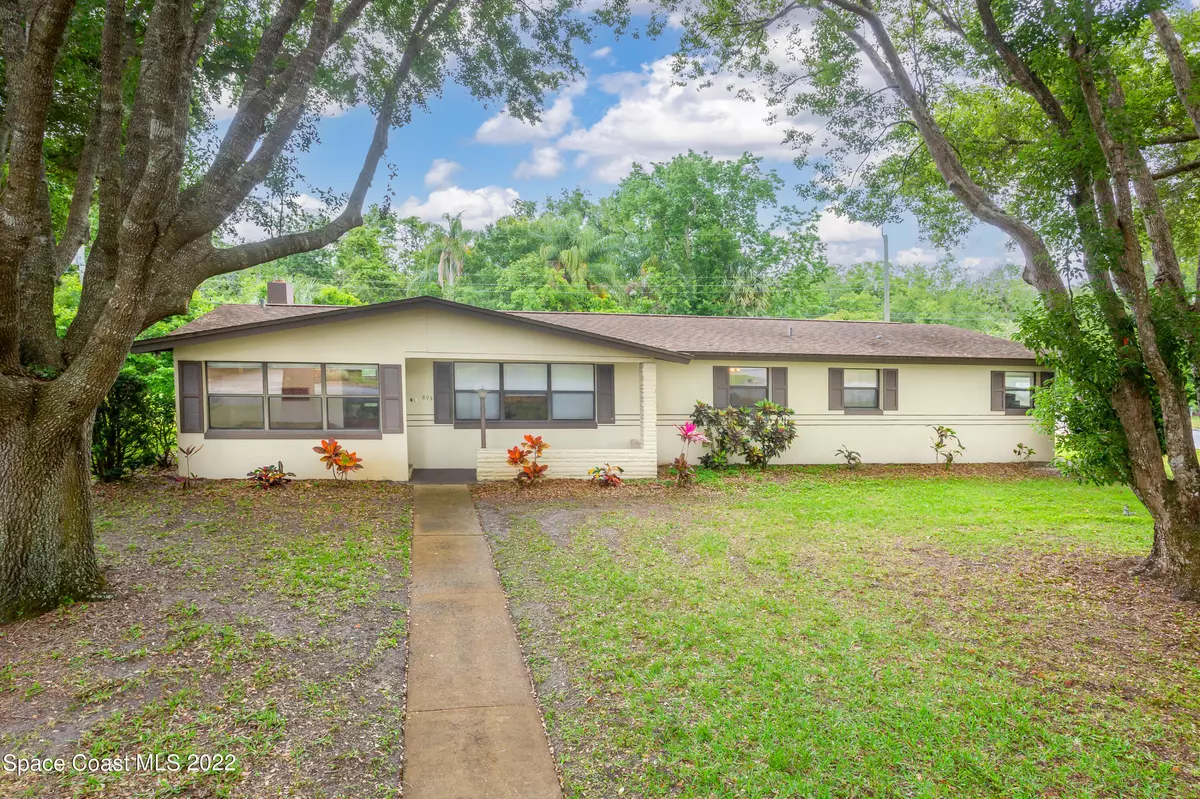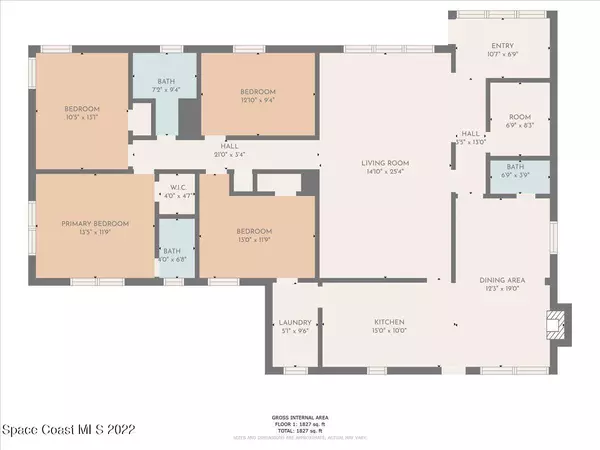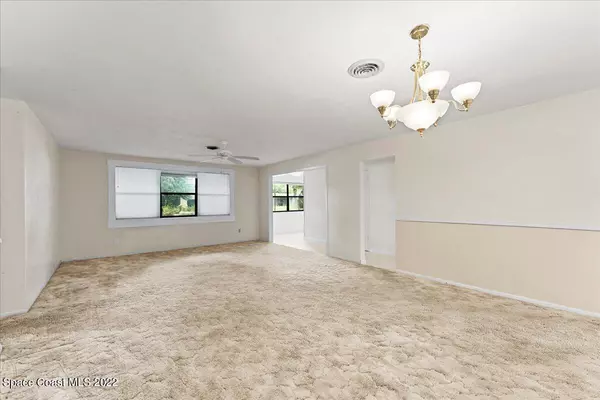$260,000
$269,500
3.5%For more information regarding the value of a property, please contact us for a free consultation.
4 Beds
3 Baths
1,641 SqFt
SOLD DATE : 10/20/2022
Key Details
Sold Price $260,000
Property Type Single Family Home
Sub Type Single Family Residence
Listing Status Sold
Purchase Type For Sale
Square Footage 1,641 sqft
Price per Sqft $158
Subdivision Forest Hills Estates
MLS Listing ID 934980
Sold Date 10/20/22
Bedrooms 4
Full Baths 2
Half Baths 1
HOA Y/N No
Total Fin. Sqft 1641
Originating Board Space Coast MLS (Space Coast Association of REALTORS®)
Year Built 1962
Annual Tax Amount $367
Tax Year 2021
Lot Size 0.320 Acres
Acres 0.32
Property Description
Great location on a shady corner lot in popular Forest Hills neighborhood! Entertain in the huge living-dining room and enjoy informal meals in your eat-in kitchen. Family room has adjacent half bath. Don't miss the 7' by 7.5' interior room for storage, hobbies, or study and convenient inside laundry room off the kitchen. Side-entry carport and large paved patio on beautiful .32 acre lot with an avocado tree! Electrical panels updated 2022 and re-roof scheduled for early September. Easy access to local shopping, medical facilities, restaurants, bike trails, and historical downtown. Wherever your commute takes you, this home will make it easy! Minutes to Kennedy Space Center, Port Canaveral, Orlando or Sanford International Airports. Call your Realtor for an appointment today!
Location
State FL
County Brevard
Area 103 - Titusville Garden - Sr50
Direction From SR 50 take SR405 north and east to Poinsettia. Home is on the corner of Poinsettia and Hillcrest. Driveway parking from Poinsettia.
Interior
Interior Features Ceiling Fan(s), Eat-in Kitchen, Primary Bathroom - Tub with Shower, Primary Downstairs, Walk-In Closet(s)
Heating Central, Electric
Cooling Central Air, Electric
Flooring Carpet, Tile, Vinyl
Furnishings Unfurnished
Appliance Dryer, Electric Range, Electric Water Heater, Refrigerator, Washer
Laundry Electric Dryer Hookup, Gas Dryer Hookup, Washer Hookup
Exterior
Exterior Feature ExteriorFeatures
Parking Features Carport
Carport Spaces 1
Pool None
Utilities Available Electricity Connected
Roof Type Shingle
Street Surface Asphalt
Accessibility Accessible Entrance
Porch Patio
Garage No
Building
Lot Description Corner Lot, Few Trees, Sprinklers In Front, Sprinklers In Rear
Faces Northwest
Sewer Public Sewer
Water Public, Well
Level or Stories One
New Construction No
Schools
Elementary Schools Oak Park
High Schools Astronaut
Others
Pets Allowed Yes
HOA Name FOREST HILLS ESTATES
Senior Community No
Tax ID 22-35-05-75-00010.0-0011.00
Acceptable Financing Cash, Conventional, FHA, VA Loan
Listing Terms Cash, Conventional, FHA, VA Loan
Special Listing Condition Standard
Read Less Info
Want to know what your home might be worth? Contact us for a FREE valuation!

Our team is ready to help you sell your home for the highest possible price ASAP

Bought with EXP Realty LLC
Find out why customers are choosing LPT Realty to meet their real estate needs







