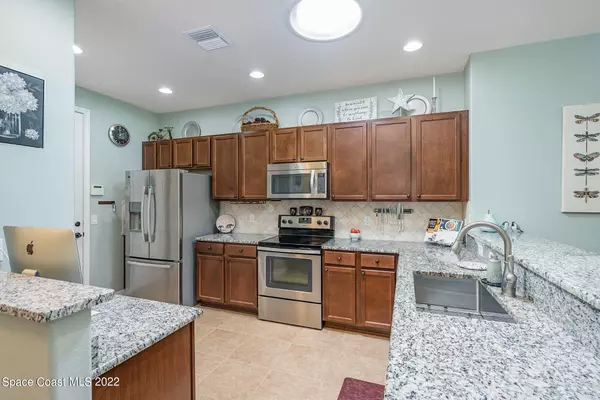$390,000
$399,999
2.5%For more information regarding the value of a property, please contact us for a free consultation.
3 Beds
2 Baths
1,523 SqFt
SOLD DATE : 10/20/2022
Key Details
Sold Price $390,000
Property Type Single Family Home
Sub Type Single Family Residence
Listing Status Sold
Purchase Type For Sale
Square Footage 1,523 sqft
Price per Sqft $256
Subdivision Heritage Isle Pud Phase 4
MLS Listing ID 944407
Sold Date 10/20/22
Style Patio Home,Villa
Bedrooms 3
Full Baths 2
HOA Fees $454/qua
HOA Y/N Yes
Total Fin. Sqft 1523
Originating Board Space Coast MLS (Space Coast Association of REALTORS®)
Year Built 2013
Annual Tax Amount $3,630
Tax Year 2021
Lot Size 5,663 Sqft
Acres 0.13
Property Description
Beautiful home located in the desirable 55+ community Heritage Isle. This 3 bedroom, 2 bath split floorplan home is move in ready. The primary bedroom features a walk-in tiled shower, walk in closet, and double sinks. The kitchen overlooks the dining area and living room, is complete with granite countertops, stainless steel appliances and a built in desk. Solartube allows for lots of natural light to enter the home throughout the day. Oversized extended screened in patio and yard space . Garage door is hurricane rated and insulated. The home has water filtration system, Accordion Hurricane shutters, Plantation Shutter window coverings and many more special features and upgrades that will make you say wow! This community has many opportunities to be active and get involved
Location
State FL
County Brevard
Area 217 - Viera West Of I 95
Direction Enter through Guard Gate. Take a left onto Bancroft Dr and right onto Halleck St. Home is on the right.
Interior
Interior Features Breakfast Bar, Ceiling Fan(s), His and Hers Closets, Open Floorplan, Solar Tube(s), Split Bedrooms, Walk-In Closet(s)
Heating Central, Electric
Cooling Central Air, Electric
Flooring Carpet, Tile, Wood
Furnishings Unfurnished
Appliance Dishwasher, Disposal, Dryer, Electric Water Heater, Microwave, Refrigerator, Washer, Water Softener Owned
Exterior
Exterior Feature Storm Shutters
Parking Features Attached
Garage Spaces 2.0
Pool Community
Amenities Available Clubhouse, Jogging Path, Maintenance Grounds, Maintenance Structure, Management - Full Time, Shuffleboard Court, Spa/Hot Tub, Tennis Court(s)
View City
Roof Type Shingle,Other
Street Surface Asphalt
Porch Patio, Porch, Screened
Garage Yes
Building
Lot Description Other
Faces West
Sewer Public Sewer
Water Public
Architectural Style Patio Home, Villa
Level or Stories One
New Construction No
Schools
Elementary Schools Quest
High Schools Viera
Others
HOA Name Leland Management Carol Reed
HOA Fee Include Security
Senior Community Yes
Tax ID 26-36-08-52-0000j.0-0004.00
Security Features Gated with Guard,Security System Owned
Acceptable Financing Cash, Conventional, FHA, VA Loan
Listing Terms Cash, Conventional, FHA, VA Loan
Special Listing Condition Standard
Read Less Info
Want to know what your home might be worth? Contact us for a FREE valuation!

Our team is ready to help you sell your home for the highest possible price ASAP

Bought with Guettler Realty Group
Find out why customers are choosing LPT Realty to meet their real estate needs







