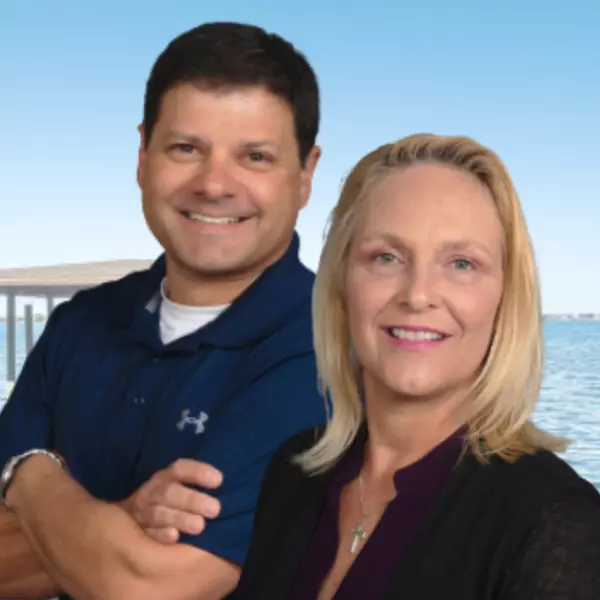$420,000
For more information regarding the value of a property, please contact us for a free consultation.
3 Beds
2 Baths
1,979 SqFt
SOLD DATE : 06/13/2022
Key Details
Sold Price $420,000
Property Type Single Family Home
Sub Type Single Family Residence
Listing Status Sold
Purchase Type For Sale
Square Footage 1,979 sqft
Price per Sqft $212
Subdivision Palmetto
MLS Listing ID 933032
Sold Date 06/13/22
Bedrooms 3
Full Baths 2
HOA Fees $25/ann
HOA Y/N Yes
Total Fin. Sqft 1979
Year Built 2005
Annual Tax Amount $3,101
Tax Year 2021
Lot Size 5,663 Sqft
Acres 0.13
Property Sub-Type Single Family Residence
Source Space Coast MLS (Space Coast Association of REALTORS®)
Land Area 2365
Property Description
Charming 3 bedeoom,2 bathroom 2 car garage with BONUS ROOM. Located in a very sweet neighborhood. Drop your bags move-in ready! Open Floor Plan. Super clean home. Split Floor Plan. Spacious with good sized rooms. Big open kitchen with lots of counter space and cabinets. Built in Desk and Bar area. NEW APPLIANCES, Great Natural Lighting. Back yard w/ white Vinyl Fencing all the way around. City water& sprinklers are on well water. Hot water heater is on Natural Gas in the garage. Located off of Courtenay Parkway and just off of 528.Very convenient to get just about anywhere. Close to lots of shopping, dining, schools. Not far from Merritt Island Airport, 40 min to Orlando Int. Airport, Close to NASA, SpaceX, Blue Origin, 15 min to Cocoa Beach. Head outside & watch the rockets launch!
Location
State FL
County Brevard
Area 251 - Central Merritt Island
Direction From 528(Beachline) head S., turn E on Venetian Way (right next to Race Track gas station) turn left at stop sign on Glenridge Circle, home is on left.
Interior
Interior Features Breakfast Bar, Built-in Features, Ceiling Fan(s), Open Floorplan, Pantry, Primary Bathroom - Tub with Shower, Primary Bathroom -Tub with Separate Shower, Split Bedrooms, Walk-In Closet(s)
Heating Central, Electric
Cooling Central Air, Electric
Flooring Carpet, Tile
Furnishings Unfurnished
Appliance Convection Oven, Dishwasher, Disposal, Electric Range, Gas Water Heater, Ice Maker, Microwave
Laundry Electric Dryer Hookup, Gas Dryer Hookup, Washer Hookup
Exterior
Exterior Feature ExteriorFeatures
Parking Features Attached, Garage Door Opener
Garage Spaces 2.0
Fence Fenced, Vinyl
Pool None
Utilities Available Cable Available, Electricity Connected, Natural Gas Connected
Amenities Available Maintenance Grounds, Management - Full Time, Management - Off Site
Roof Type Shingle
Porch Patio, Porch, Screened
Garage Yes
Building
Lot Description Sprinklers In Front, Sprinklers In Rear
Faces South
Sewer Public Sewer
Water Public, Well
Level or Stories One
New Construction No
Schools
Elementary Schools Carroll
High Schools Merritt Island
Others
HOA Name Renae Foster rfoster.tcbgmail.com
Senior Community No
Tax ID 24-36-14-26-0000b.0-0031.00
Acceptable Financing Cash, Conventional
Listing Terms Cash, Conventional
Special Listing Condition Standard
Read Less Info
Want to know what your home might be worth? Contact us for a FREE valuation!

Our team is ready to help you sell your home for the highest possible price ASAP

Bought with Real Estate Solutions Brevard
Find out why customers are choosing LPT Realty to meet their real estate needs







