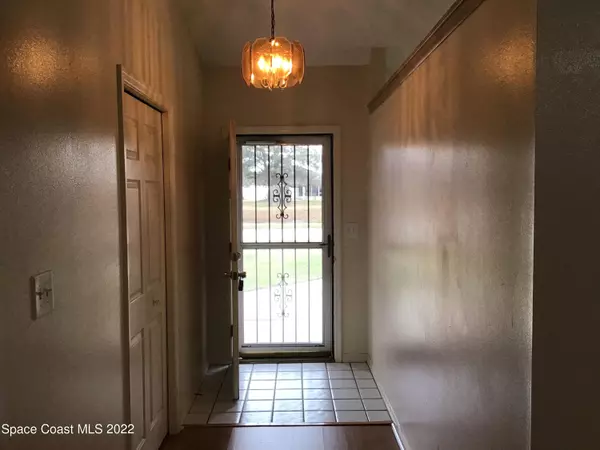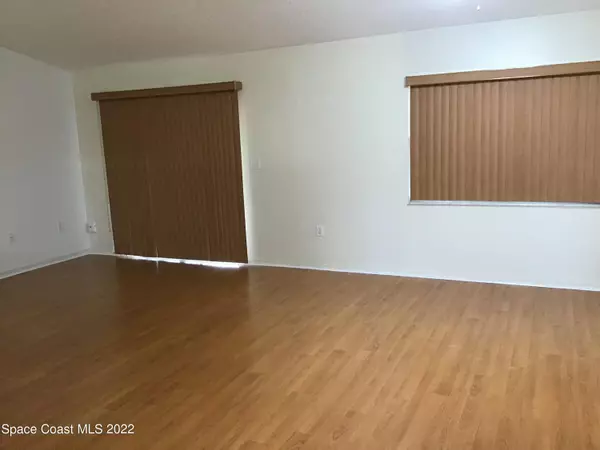$320,500
$320,000
0.2%For more information regarding the value of a property, please contact us for a free consultation.
3 Beds
2 Baths
1,499 SqFt
SOLD DATE : 03/22/2022
Key Details
Sold Price $320,500
Property Type Single Family Home
Sub Type Single Family Residence
Listing Status Sold
Purchase Type For Sale
Square Footage 1,499 sqft
Price per Sqft $213
Subdivision Buckingham At Levitt Park Sec 7 Phase 3
MLS Listing ID 926519
Sold Date 03/22/22
Bedrooms 3
Full Baths 2
HOA Y/N No
Total Fin. Sqft 1499
Originating Board Space Coast MLS (Space Coast Association of REALTORS®)
Year Built 1989
Annual Tax Amount $2,951
Tax Year 2020
Lot Size 7,841 Sqft
Acres 0.18
Property Description
Move-In Ready! 3 bedrooms, 2 bathrooms, 2 car garage, Split bedroom plan with screened patio on the back to enjoy early morning and late afternoons in the fresh air and sunshine. Most recent updates: Roof 2018, A/C and Gas Heating 2017. Ceiling fans in all rooms, custom blinds, eat-in kitchen with skylight, cathedral/vaulted ceiling, wood laminate flooring in living areas & bedrooms, tile in bathrooms, gas range & hot water heater, screened patio with ceiling fans, privacy fence, storm shutters, washer & dryer included, but not warranted. Jacuzzi tub in master bathroom - pump does not work. Centrally located to great schools, shopping, dining, churches, entertainment and the beach!
Location
State FL
County Brevard
Area 214 - Rockledge - West Of Us1
Direction Murrell Road, turn west on Levitt Parkway, turn left on Croton Road
Interior
Interior Features Ceiling Fan(s), Eat-in Kitchen, Primary Bathroom - Tub with Shower, Primary Bathroom -Tub with Separate Shower, Skylight(s), Split Bedrooms, Vaulted Ceiling(s), Walk-In Closet(s)
Heating Natural Gas
Cooling Central Air
Flooring Laminate, Tile
Furnishings Unfurnished
Appliance Dishwasher, Dryer, Gas Range, Gas Water Heater, Refrigerator, Washer
Laundry Electric Dryer Hookup, Gas Dryer Hookup, Washer Hookup
Exterior
Exterior Feature Storm Shutters
Parking Features Attached, Garage Door Opener
Garage Spaces 2.0
Fence Fenced, Wood
Pool None
Utilities Available Cable Available, Electricity Connected, Natural Gas Connected, Water Available
View City
Roof Type Shingle
Street Surface Asphalt
Porch Patio, Porch, Screened
Garage Yes
Building
Faces South
Sewer Public Sewer
Water Public
Level or Stories One
New Construction No
Schools
Elementary Schools Andersen
High Schools Rockledge
Others
Pets Allowed Yes
Senior Community No
Tax ID 2536160800001.00018.00
Security Features Smoke Detector(s)
Acceptable Financing Cash, Conventional, FHA, VA Loan
Listing Terms Cash, Conventional, FHA, VA Loan
Special Listing Condition Probate Listing
Read Less Info
Want to know what your home might be worth? Contact us for a FREE valuation!

Our team is ready to help you sell your home for the highest possible price ASAP

Bought with Main Street Renewal LLC
Find out why customers are choosing LPT Realty to meet their real estate needs







