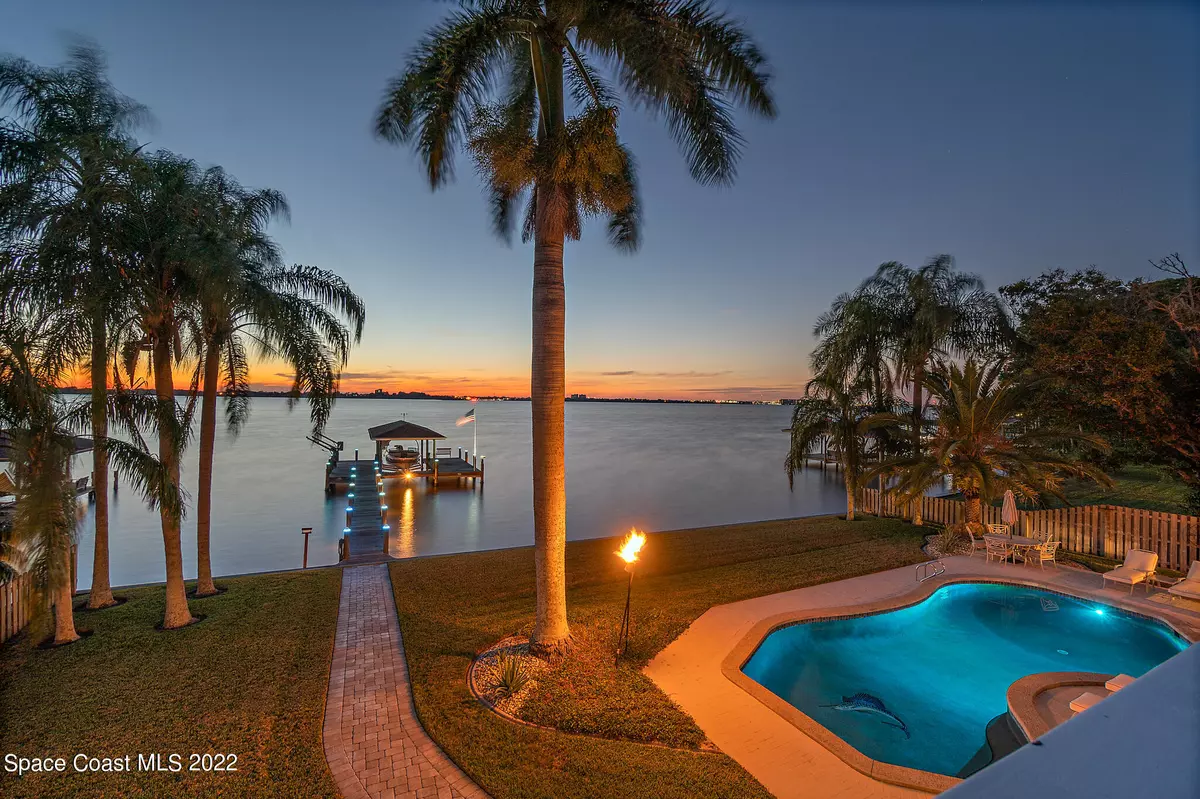$1,200,000
$1,049,000
14.4%For more information regarding the value of a property, please contact us for a free consultation.
3 Beds
3 Baths
2,458 SqFt
SOLD DATE : 03/18/2022
Key Details
Sold Price $1,200,000
Property Type Single Family Home
Sub Type Single Family Residence
Listing Status Sold
Purchase Type For Sale
Square Footage 2,458 sqft
Price per Sqft $488
Subdivision Banana River Drive Subd
MLS Listing ID 926869
Sold Date 03/18/22
Bedrooms 3
Full Baths 2
Half Baths 1
HOA Y/N No
Total Fin. Sqft 2458
Originating Board Space Coast MLS (Space Coast Association of REALTORS®)
Year Built 1980
Annual Tax Amount $6,800
Tax Year 2021
Lot Size 0.310 Acres
Acres 0.31
Property Description
This waterfront beauty is a boater & entertainer's dream property. A true backyard oasis complete w/ covered dock & boat lift, sparkling salt water pool and fully equipped tiki hut . From the moment you step inside the front door, you are greeted w/ endless water views & a thoughtful open layout that boasts a kitchen w/ leathered granite countertops, SS appliances & living room w/ vaulted ceiling that leads to a screened patio, perfect for year-round relaxation. The upstairs primary suite is inviting & features access to the expansive second story deck that's perched over the river. A designated downstairs, office space w/ a closet could be potential 4th bedroom. Also featuring an impeccably landscaped yard with a beautiful, circular brick paver driveway. This one checks all of the boxes! boxes!
Location
State FL
County Brevard
Area 254 - Newfound Harbor
Direction Headed West on SR 520, turn left onto Newfound Harbor Dr., then turn right onto Badger Ave, then right onto Faulkingham Rd, 1175 is on the left.
Interior
Interior Features Breakfast Bar, Built-in Features, Ceiling Fan(s), Open Floorplan, Primary Bathroom - Tub with Shower, Vaulted Ceiling(s), Walk-In Closet(s)
Heating Central, Electric
Cooling Central Air, Electric
Flooring Carpet, Laminate, Tile, Vinyl
Fireplaces Type Wood Burning, Other
Furnishings Unfurnished
Fireplace Yes
Appliance Dishwasher, Double Oven, Dryer, Electric Water Heater, Microwave, Refrigerator, Washer
Laundry Electric Dryer Hookup, Gas Dryer Hookup, Washer Hookup
Exterior
Exterior Feature Outdoor Kitchen
Parking Features Attached, Garage Door Opener
Garage Spaces 2.0
Fence Fenced, Wood
Pool Electric Heat, In Ground, Private, Salt Water, Other
Utilities Available Water Available
Waterfront Description Creek,River Front
View Pool, River, Water
Roof Type Shingle
Street Surface Asphalt
Porch Deck, Patio, Porch, Screened
Garage Yes
Building
Lot Description Dead End Street
Faces North
Sewer Septic Tank
Water Public
Level or Stories Two
New Construction No
Schools
Elementary Schools Tropical
High Schools Merritt Island
Others
Pets Allowed Yes
HOA Name BANANA RIVER DRIVE SUBD
Senior Community No
Tax ID 25-37-06-Cx-00000.0-0011.09
Security Features Security System Owned
Acceptable Financing Cash, Conventional
Listing Terms Cash, Conventional
Special Listing Condition Standard
Read Less Info
Want to know what your home might be worth? Contact us for a FREE valuation!

Our team is ready to help you sell your home for the highest possible price ASAP

Bought with EXP Realty LLC
Find out why customers are choosing LPT Realty to meet their real estate needs







