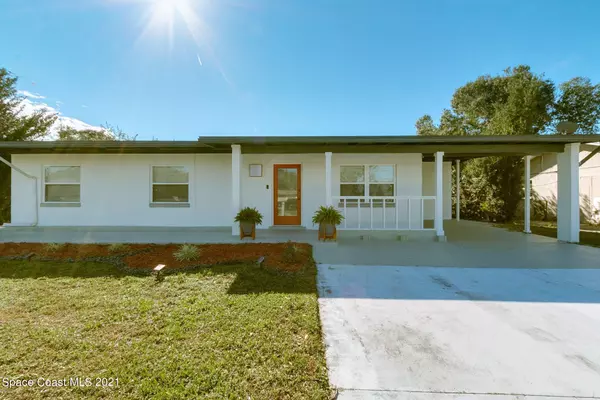$329,900
$329,900
For more information regarding the value of a property, please contact us for a free consultation.
4 Beds
3 Baths
1,574 SqFt
SOLD DATE : 03/03/2022
Key Details
Sold Price $329,900
Property Type Single Family Home
Sub Type Single Family Residence
Listing Status Sold
Purchase Type For Sale
Square Footage 1,574 sqft
Price per Sqft $209
Subdivision Highland Estates
MLS Listing ID 923662
Sold Date 03/03/22
Bedrooms 4
Full Baths 3
HOA Y/N No
Total Fin. Sqft 1574
Originating Board Space Coast MLS (Space Coast Association of REALTORS®)
Year Built 1964
Annual Tax Amount $728
Tax Year 2021
Property Description
*West Melbourne Pool Home* This pool home has everything you're looking for. No HOA, just 7 miles from the beach and minutes from dining and shopping. Newly updated and features two master bedrooms, each with their own separate entrance. Would be perfect for a multi generational family or in-law suite. Board and batten wall treatment in living room is sure to please! Kitchen has new appliances. New flooring and paint *roof & skylights, 2020, water heater 2017* , Larger master has southern exposure so new mini split (2021) was added for additional comfort. Enjoy your private backyard and unwind poolside or in the large screened in patio (wall mount and TV conveys). Shed adds extra storage space and has electricity. New HVAC to be installed 1-24-22. Seller is a licensed real estate agen
Location
State FL
County Brevard
Area 330 - Melbourne - Central
Direction From US 192 go South on Dairy Rd to Grace St. Turn right, property on left
Interior
Interior Features Ceiling Fan(s), Kitchen Island, Primary Bathroom - Tub with Shower, Skylight(s), Split Bedrooms
Heating Central
Cooling Central Air
Flooring Carpet, Tile, Vinyl
Furnishings Unfurnished
Appliance Dishwasher, Dryer, Electric Range, Electric Water Heater, Microwave, Refrigerator
Laundry Electric Dryer Hookup, Gas Dryer Hookup, Washer Hookup
Exterior
Exterior Feature ExteriorFeatures
Parking Features Carport
Carport Spaces 1
Fence Fenced, Wood
Pool In Ground, Private
Utilities Available Cable Available, Electricity Connected
View Pool
Roof Type Shingle
Porch Patio, Porch, Screened
Garage No
Building
Lot Description Dead End Street
Faces North
Sewer Public Sewer
Water Public
Level or Stories One
Additional Building Shed(s)
New Construction No
Schools
Elementary Schools University Park
High Schools Melbourne
Others
Pets Allowed Yes
Senior Community No
Tax ID 28-37-08-01-D-04
Security Features Smoke Detector(s)
Acceptable Financing Cash, Conventional, FHA, VA Loan
Listing Terms Cash, Conventional, FHA, VA Loan
Special Listing Condition Equitable Interest, Standard
Read Less Info
Want to know what your home might be worth? Contact us for a FREE valuation!

Our team is ready to help you sell your home for the highest possible price ASAP

Bought with LaRocque & Co., Realtors
Find out why customers are choosing LPT Realty to meet their real estate needs







