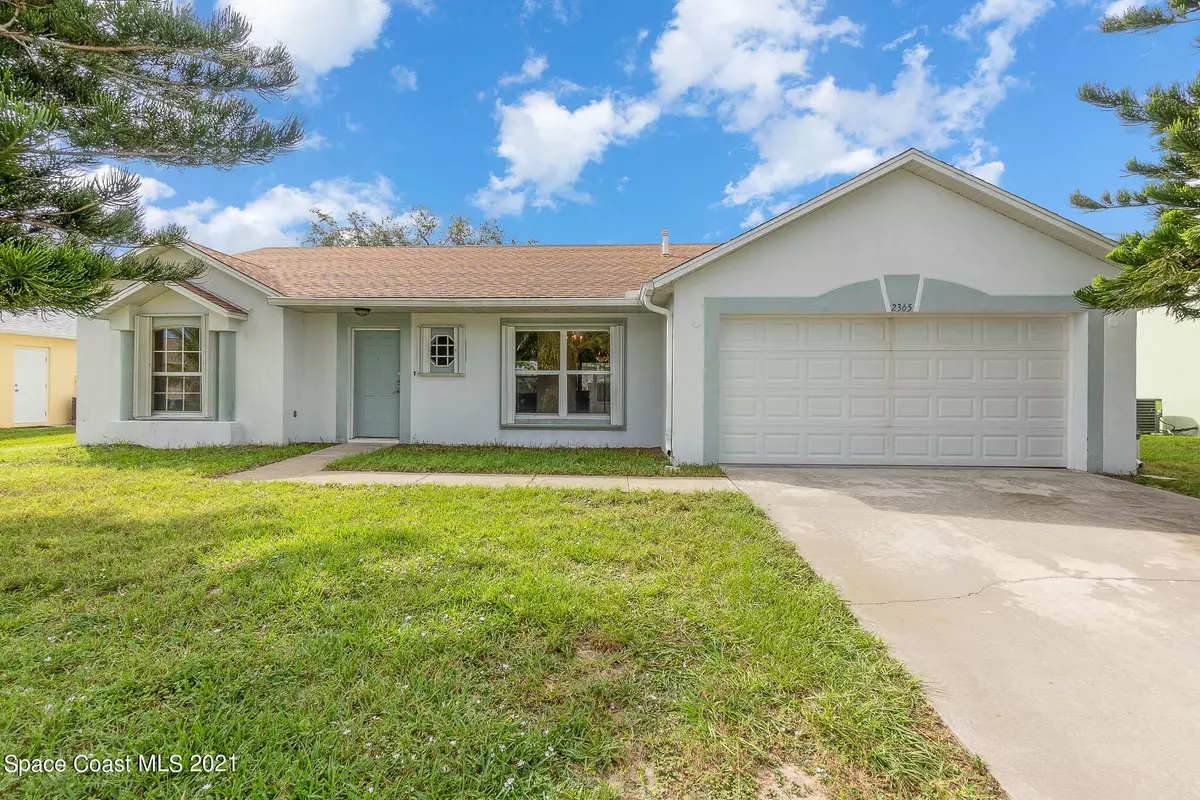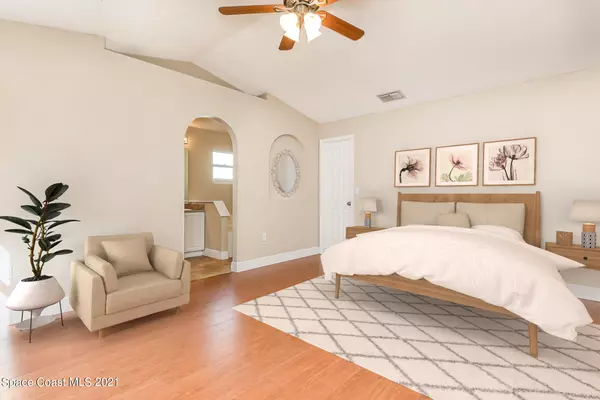$319,900
$319,900
For more information regarding the value of a property, please contact us for a free consultation.
3 Beds
2 Baths
1,580 SqFt
SOLD DATE : 01/13/2022
Key Details
Sold Price $319,900
Property Type Single Family Home
Sub Type Single Family Residence
Listing Status Sold
Purchase Type For Sale
Square Footage 1,580 sqft
Price per Sqft $202
Subdivision Honeybrook Plantation
MLS Listing ID 917430
Sold Date 01/13/22
Bedrooms 3
Full Baths 2
HOA Fees $140
HOA Y/N Yes
Total Fin. Sqft 1580
Originating Board Space Coast MLS (Space Coast Association of REALTORS®)
Year Built 1997
Annual Tax Amount $2,300
Tax Year 2020
Lot Size 7,405 Sqft
Acres 0.17
Property Description
Tucked away in a lovely community across from the Indian River, this delightful abode is fortified w/a newer roof & accordion hurricane shutters. Tile & textured wood laminate floors underscore the entire home. The open great rm plan features formal & casual dining areas. Stainless steel appliances, white cabinetry & a pantry accent the cheerful b-fast bar kitchen. Under a vaulted ceiling, the sizable owner's retreat exhibits 2 big walk-ins, a soaking tub & separate shower w/bench seating. In a cozy alcove across the home, 2 extra bdrms & the 2nd tub/shower bath are perfect for kids/guests. The property comes w/washer & dryer. Celebrate the outdoors on the breezy screened porch overlooking an open-air wood deck & fully fenced backyard! Just minutes from the river & the beaches!
Location
State FL
County Brevard
Area 322 - Ne Melbourne/Palm Shores
Direction From I-95, go east on Pineda Cswy. Exit to get on US-1 going south. Right on Silver Oak Blvd, right on Riverside Rd, right on Hidden Creek Rd, continue to Shady Oak Rd. Address will be on right.
Interior
Interior Features Breakfast Bar, Breakfast Nook, Ceiling Fan(s), Eat-in Kitchen, Open Floorplan, Pantry, Primary Bathroom - Tub with Shower, Primary Bathroom -Tub with Separate Shower, Split Bedrooms, Vaulted Ceiling(s), Walk-In Closet(s)
Flooring Laminate, Tile
Furnishings Unfurnished
Appliance Dishwasher, Disposal, Dryer, Electric Range, Microwave, Refrigerator, Washer
Exterior
Exterior Feature Storm Shutters
Parking Features Attached, Garage Door Opener, Other
Garage Spaces 2.0
Fence Fenced, Wood
Pool None
Utilities Available Electricity Connected, Natural Gas Connected
Amenities Available Maintenance Grounds, Management - Off Site, Park, Playground
Roof Type Shingle
Porch Patio, Porch, Screened
Garage Yes
Building
Faces North
Sewer Public Sewer
Water Public
Level or Stories One
New Construction No
Schools
Elementary Schools Creel
High Schools Satellite
Others
Pets Allowed Yes
HOA Name Space Coast Property Management;
Senior Community No
Tax ID 26-37-30-Ol-00007.0-0003.00
Acceptable Financing Cash, Conventional, FHA, VA Loan
Listing Terms Cash, Conventional, FHA, VA Loan
Special Listing Condition Standard
Read Less Info
Want to know what your home might be worth? Contact us for a FREE valuation!

Our team is ready to help you sell your home for the highest possible price ASAP

Bought with GRP Property Mgt. LLC
Find out why customers are choosing LPT Realty to meet their real estate needs







