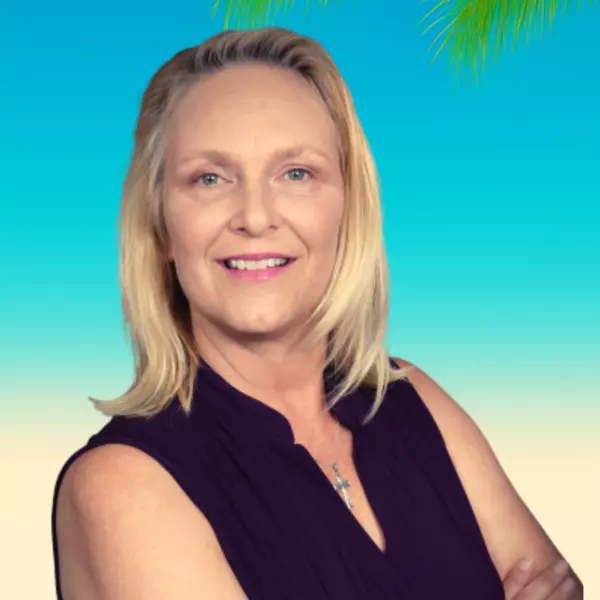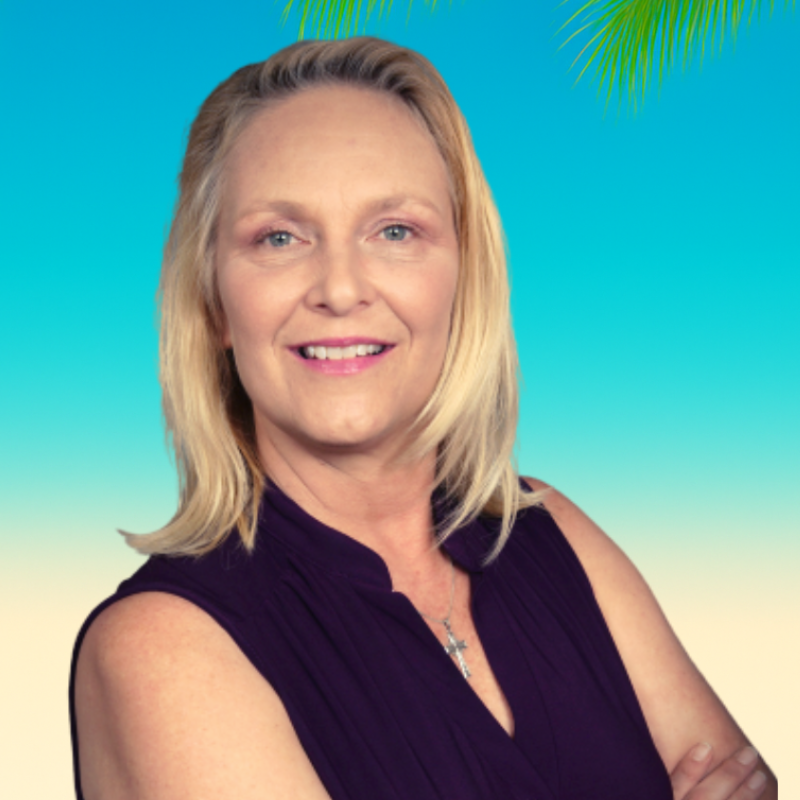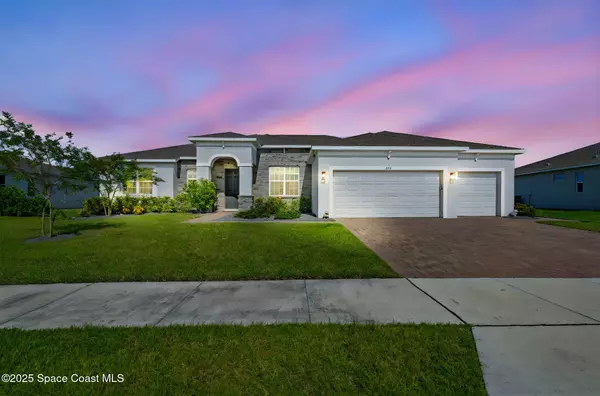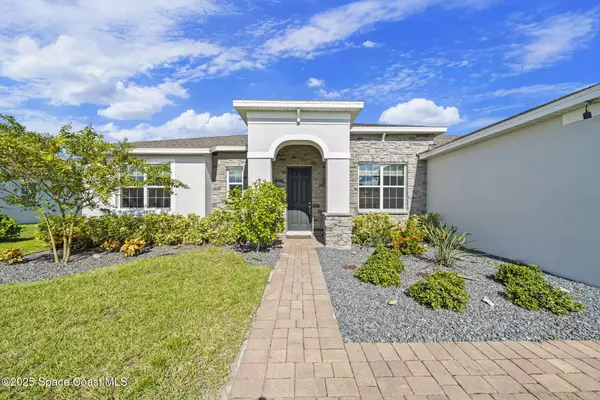
3 Beds
3 Baths
2,717 SqFt
3 Beds
3 Baths
2,717 SqFt
Key Details
Property Type Single Family Home
Sub Type Single Family Residence
Listing Status Active
Purchase Type For Sale
Square Footage 2,717 sqft
Price per Sqft $252
Subdivision Savannah Landings
MLS Listing ID 1058582
Bedrooms 3
Full Baths 2
Half Baths 1
HOA Fees $325/qua
HOA Y/N Yes
Total Fin. Sqft 2717
Year Built 2021
Annual Tax Amount $5,735
Tax Year 2023
Lot Size 0.290 Acres
Acres 0.29
Property Sub-Type Single Family Residence
Source Space Coast MLS (Space Coast Association of REALTORS®)
Property Description
Set on a premium lot with stunning direct pond views and a tranquil preserve backdrop, this North Merritt Island gem offers serenity and style. Enjoy peaceful sunrises, birdwatching, local wildlife, and even breathtaking rocket launches—all from your own private screened porch.
Located in the charming Savannah Landing community, this spacious 3-bedroom, 2.5-bathroom home features a large flex room and 2,717 sq ft of beautifully designed open-concept living with soaring ceilings.
Gourmet kitchen with a large island—perfect for entertaining
Tile flooring in all main living areas and flex room (ideal for office, gym, or playroom), 3-car garage with utility sink
House build in 2021.
Pre-wired for a whole-house generator, pool, and porch theater. Iron backyard fence meets pool code height requirements. Cozy backyard fire pit—perfect for winter evenings. Less than 10 minutes to Kennedy Space Center, Port Canaveral, beaches and Cruise ships. Airport 30min. Famous Cocoa Beach is less then 15minutes away.
Orlando International airport 30minutes away.
Location
State FL
County Brevard
Area 250 - N Merritt Island
Direction Traveling North on N. Courtenay Pkwy, take a right onto Loymer Cir, Savannah Landing Subdevision ,follow around, home will be on the left side
Interior
Interior Features Breakfast Bar, Eat-in Kitchen, Jack and Jill Bath, Kitchen Island, Open Floorplan, Pantry, Primary Bathroom -Tub with Separate Shower, Split Bedrooms, Walk-In Closet(s)
Heating Electric, Hot Water
Cooling Central Air, Electric
Flooring Carpet, Tile
Furnishings Unfurnished
Appliance Disposal
Laundry Electric Dryer Hookup, In Unit, Sink, Washer Hookup
Exterior
Exterior Feature Fire Pit, Storm Shutters
Parking Features Additional Parking, Garage, Garage Door Opener, Guest, On Street
Garage Spaces 3.0
Fence Back Yard, Wrought Iron
Utilities Available Cable Connected, Electricity Connected, Sewer Connected, Water Connected
Waterfront Description Pond
View Pond, Trees/Woods, Water, Protected Preserve
Roof Type Shingle
Present Use Residential,Single Family
Street Surface Asphalt
Porch Covered, Porch, Rear Porch, Screened
Road Frontage County Road
Garage Yes
Private Pool No
Building
Lot Description Other
Faces West
Story 1
Sewer Public Sewer
Water Public
Level or Stories One
New Construction No
Schools
Elementary Schools Carroll
High Schools Merritt Island
Others
Pets Allowed Yes
HOA Name TCB Property Management
HOA Fee Include Maintenance Grounds
Senior Community No
Tax ID 24-36-11-25-0000a.0-0004.00
Acceptable Financing Cash, Conventional, VA Loan
Listing Terms Cash, Conventional, VA Loan
Special Listing Condition Standard
Virtual Tour https://www.propertypanorama.com/instaview/spc/1058582


Find out why customers are choosing LPT Realty to meet their real estate needs







