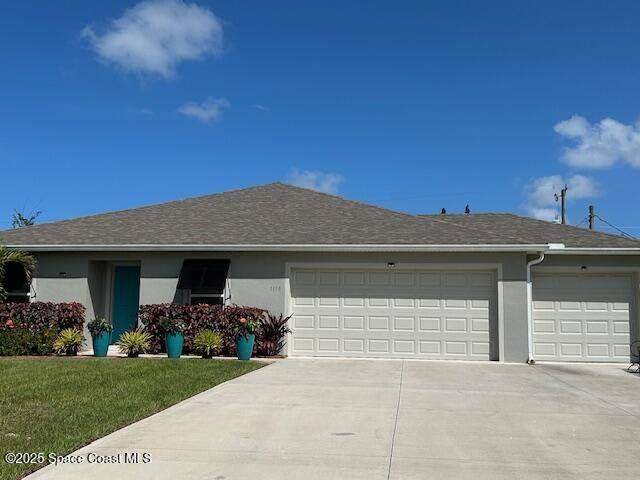4 Beds
2 Baths
1,806 SqFt
4 Beds
2 Baths
1,806 SqFt
Key Details
Property Type Single Family Home
Sub Type Single Family Residence
Listing Status Active
Purchase Type For Sale
Square Footage 1,806 sqft
Price per Sqft $221
MLS Listing ID 1048503
Style Ranch
Bedrooms 4
Full Baths 2
HOA Y/N No
Total Fin. Sqft 1806
Year Built 2022
Annual Tax Amount $4,095
Tax Year 2024
Lot Size 10,890 Sqft
Acres 0.25
Lot Dimensions 80 x 131.94
Property Sub-Type Single Family Residence
Source Space Coast MLS (Space Coast Association of REALTORS®)
Land Area 2430
Property Description
Exterior features: Black hurricane shutters in addition to metal shutters, landscaping plus 80 feet of Clusia plants/hedge added for privacy, and brick pavers. Pest Control service.
OWNER/AGENT Text for showing info or use ShowingTime.
Minutes to the restaurants, shopping, Indian River Lagoon., boat launches and sandy beaches. Easy access to I-95 and
Location
State FL
County Indian River
Area 904 - Indian River
Direction US1 South to Roseland Rd, then right. Right on Riviera then left on Blossom Dr. 95 South to Sebastian Blvd. (512), left onto 512. Left onto Roseland Rd, then left onto Riviera. Left on Blossom Dr.
Rooms
Primary Bedroom Level Main
Bedroom 2 Main
Bedroom 3 Main
Bedroom 4 Main
Dining Room Main
Kitchen Main
Interior
Interior Features Breakfast Bar, Kitchen Island, Open Floorplan, Pantry, Primary Bathroom - Shower No Tub, Split Bedrooms, Walk-In Closet(s)
Heating Central, Electric, Heat Pump
Cooling Central Air, Electric
Flooring Carpet, Vinyl
Furnishings Unfurnished
Appliance Convection Oven, Dishwasher, Dryer, Electric Cooktop, Electric Oven, Electric Range, Electric Water Heater, ENERGY STAR Qualified Dishwasher, ENERGY STAR Qualified Dryer, ENERGY STAR Qualified Freezer, ENERGY STAR Qualified Refrigerator, ENERGY STAR Qualified Washer, ENERGY STAR Qualified Water Heater, Freezer, Microwave, Plumbed For Ice Maker, Refrigerator, Washer
Laundry Electric Dryer Hookup, In Unit, Washer Hookup
Exterior
Exterior Feature Storm Shutters
Parking Features Attached, Garage, Garage Door Opener
Garage Spaces 3.0
Utilities Available Cable Connected, Electricity Connected, Water Connected
Roof Type Shingle
Present Use Residential
Street Surface Paved
Porch Patio
Road Frontage City Street
Garage Yes
Private Pool No
Building
Lot Description Many Trees
Faces North
Story 1
Sewer Septic Tank
Water Public
Architectural Style Ranch
Level or Stories One
New Construction No
Others
Pets Allowed Yes
Senior Community No
Tax ID 31381400002169000034.1
Security Features Smoke Detector(s)
Acceptable Financing Cash, Conventional, FHA
Listing Terms Cash, Conventional, FHA
Special Listing Condition Owner Licensed RE
Virtual Tour https://www.propertypanorama.com/instaview/spc/1048503

Find out why customers are choosing LPT Realty to meet their real estate needs







