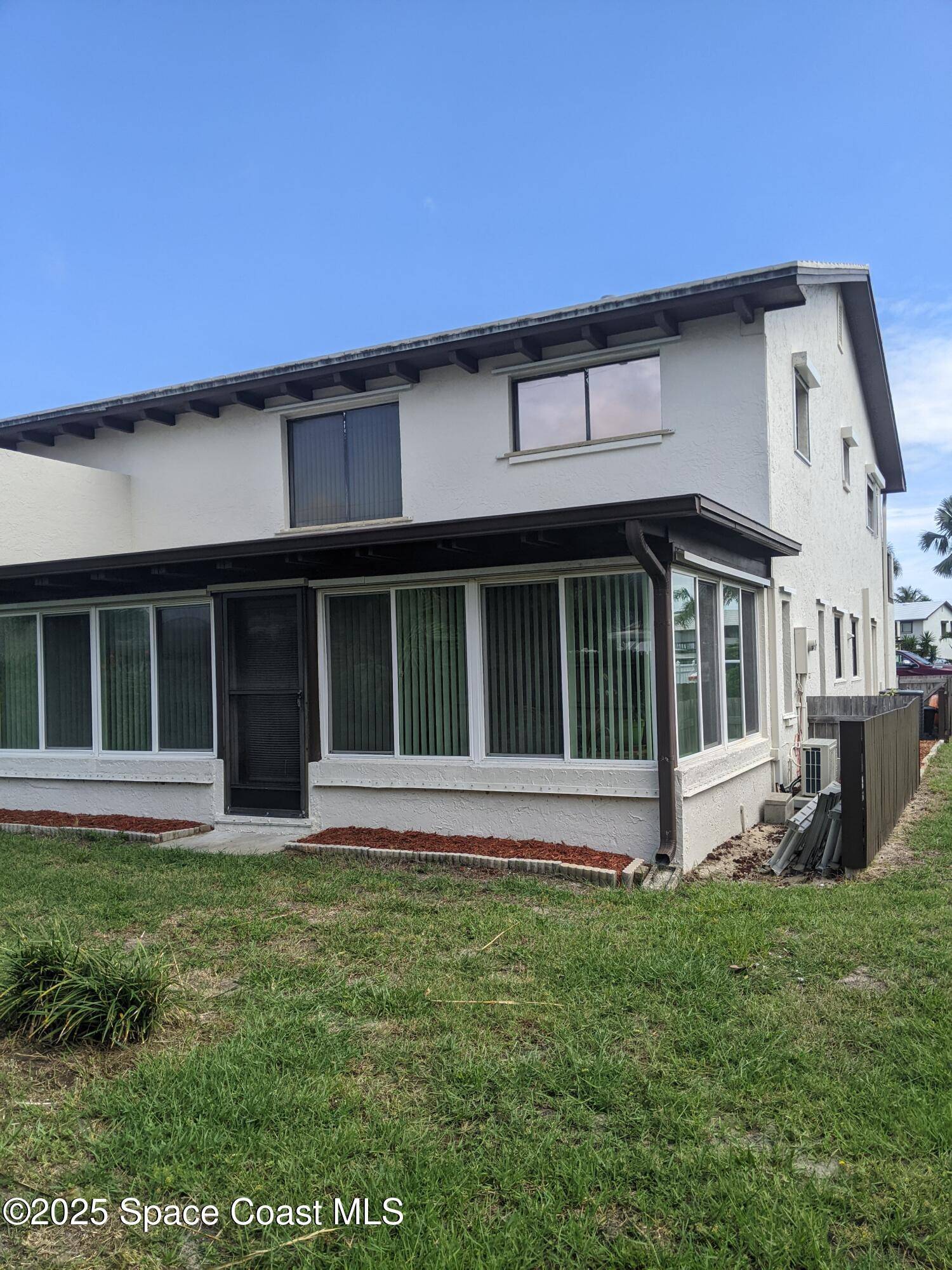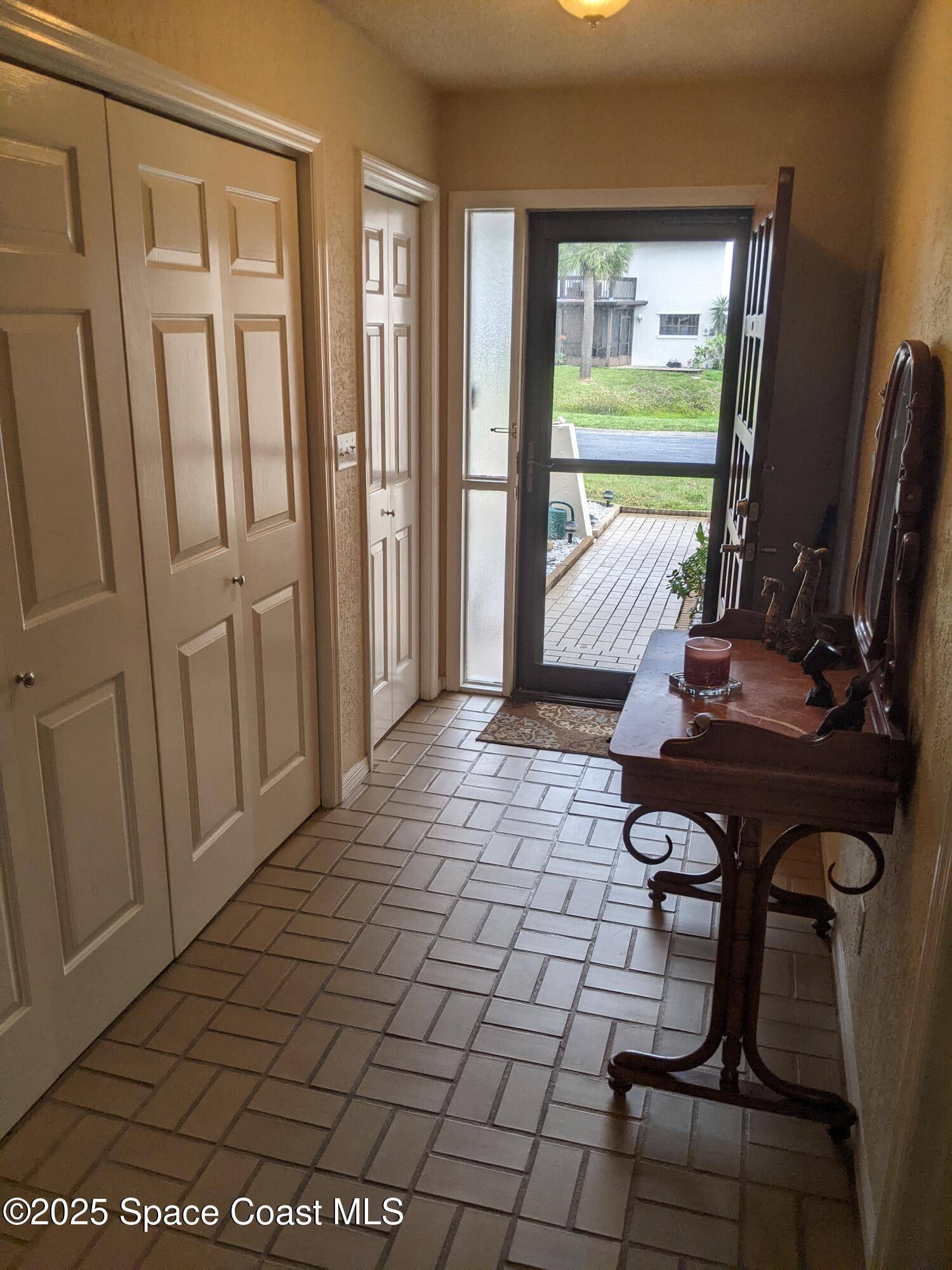2 Beds
3 Baths
2,040 SqFt
2 Beds
3 Baths
2,040 SqFt
Key Details
Property Type Townhouse
Sub Type Townhouse
Listing Status Active
Purchase Type For Sale
Square Footage 2,040 sqft
Price per Sqft $220
Subdivision Skyline Subd
MLS Listing ID 1048072
Bedrooms 2
Full Baths 2
Half Baths 1
HOA Fees $288/mo
HOA Y/N Yes
Total Fin. Sqft 2040
Year Built 1979
Annual Tax Amount $1,470
Tax Year 2023
Lot Size 2,178 Sqft
Acres 0.05
Property Sub-Type Townhouse
Source Space Coast MLS (Space Coast Association of REALTORS®)
Land Area 2694
Property Description
Location
State FL
County Brevard
Area 382-Satellite Bch/Indian Harbour Bch
Direction North from Eau Gallie Blvd on A1A just past Pelican Beach Park on west side. South from Pineda Causeway on A1A first right after Cadillac Cove Restaurant.
Interior
Interior Features Breakfast Bar, Ceiling Fan(s), Entrance Foyer, His and Hers Closets, Primary Bathroom - Shower No Tub, Walk-In Closet(s), Wet Bar
Heating Central, Electric
Cooling Central Air, Split System
Flooring Carpet, Laminate, Tile, Wood
Furnishings Unfurnished
Window Features Skylight(s)
Appliance Dishwasher, Disposal, Dryer, Electric Oven, Electric Range, Electric Water Heater, Ice Maker, Microwave, Refrigerator, Washer
Laundry In Unit
Exterior
Exterior Feature Balcony, Storm Shutters
Parking Features Assigned, Garage, Garage Door Opener
Garage Spaces 2.0
Utilities Available Cable Available, Electricity Connected, Sewer Connected, Water Connected
Amenities Available Cable TV, Clubhouse, Maintenance Grounds, Management - Off Site, Pool
View Pond, Pool
Roof Type Tile
Present Use Residential
Street Surface Asphalt
Porch Glass Enclosed, Rear Porch
Garage Yes
Private Pool No
Building
Lot Description Dead End Street
Faces East
Story 2
Sewer Public Sewer
Water Public
Level or Stories Two
New Construction No
Schools
Elementary Schools Surfside
High Schools Satellite
Others
Pets Allowed Yes
HOA Name Skyline Estates Owners Association, Inc.
HOA Fee Include Cable TV,Internet,Maintenance Grounds
Senior Community No
Tax ID 27-37-02-00-00109.0-0000.00
Acceptable Financing Cash, Conventional, FHA, VA Loan
Listing Terms Cash, Conventional, FHA, VA Loan
Special Listing Condition Standard
Virtual Tour https://www.propertypanorama.com/instaview/spc/1048072

Find out why customers are choosing LPT Realty to meet their real estate needs







