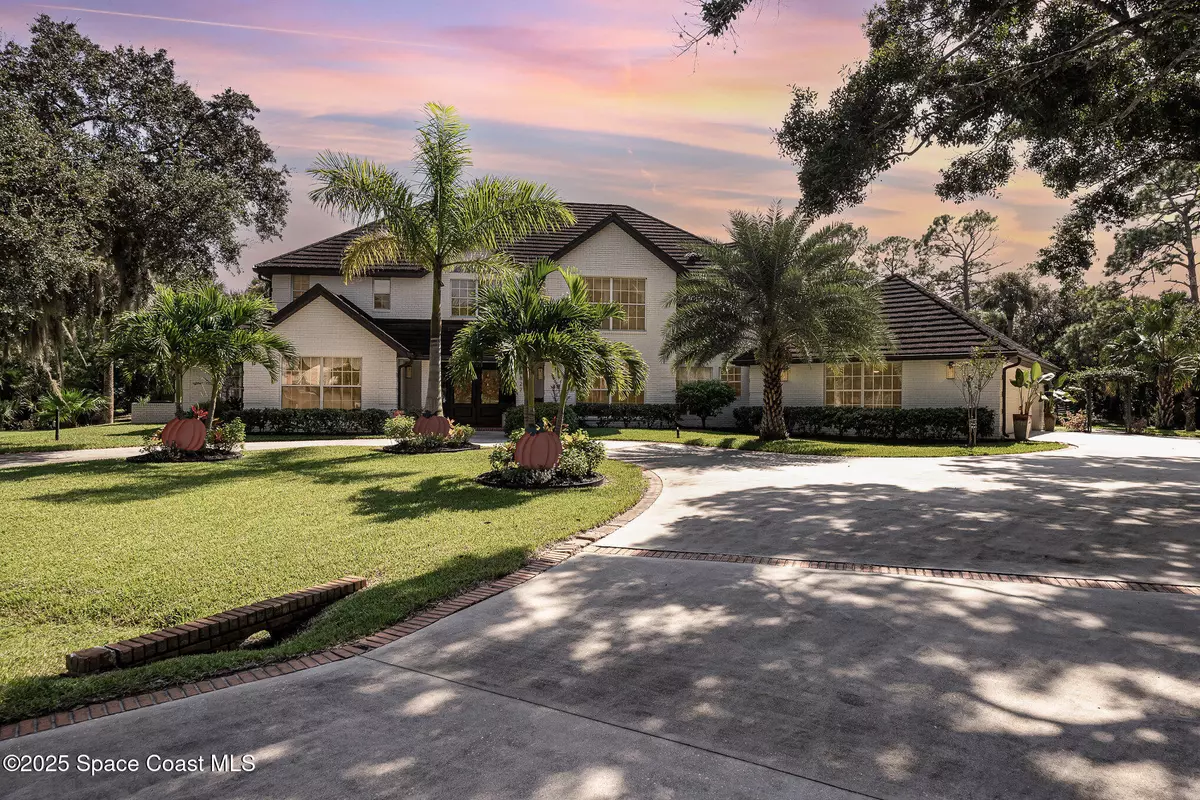5 Beds
5 Baths
3,813 SqFt
5 Beds
5 Baths
3,813 SqFt
Key Details
Property Type Single Family Home
Sub Type Single Family Residence
Listing Status Active
Purchase Type For Sale
Square Footage 3,813 sqft
Price per Sqft $288
Subdivision Brandywine Estates Pud
MLS Listing ID 1037802
Style Traditional
Bedrooms 5
Full Baths 4
Half Baths 1
HOA Fees $135/mo
HOA Y/N Yes
Total Fin. Sqft 3813
Originating Board Space Coast MLS (Space Coast Association of REALTORS®)
Year Built 1988
Annual Tax Amount $8,803
Lot Size 0.520 Acres
Acres 0.52
Property Sub-Type Single Family Residence
Property Description
Location
State FL
County Brevard
Area 331 - West Melbourne
Direction US 192 west; left onto Brandywine Lane, right into Brandywine Estates Sugar Creek Drive, left on Grassmere Drive, right on Hidden Palm Place, how is at the end of cul-de-sac on left side of street
Interior
Interior Features Breakfast Bar, Breakfast Nook, Ceiling Fan(s), Entrance Foyer, Guest Suite, Jack and Jill Bath, Kitchen Island, Open Floorplan, Pantry, Primary Bathroom -Tub with Separate Shower, Vaulted Ceiling(s), Walk-In Closet(s)
Heating Central, Electric
Cooling Central Air
Flooring Carpet, Tile, Wood
Fireplaces Number 1
Fireplaces Type Wood Burning
Furnishings Unfurnished
Fireplace Yes
Window Features Skylight(s)
Appliance Convection Oven, Dishwasher, Disposal, Double Oven, Dryer, Electric Cooktop, Electric Oven, Electric Range, Electric Water Heater, ENERGY STAR Qualified Dishwasher, ENERGY STAR Qualified Dryer, ENERGY STAR Qualified Freezer, ENERGY STAR Qualified Refrigerator, ENERGY STAR Qualified Washer, ENERGY STAR Qualified Water Heater, Freezer, Gas Cooktop, Ice Maker, Instant Hot Water, Microwave, Refrigerator, Washer
Laundry Electric Dryer Hookup, Lower Level, Sink
Exterior
Exterior Feature Outdoor Kitchen, Outdoor Shower
Parking Features Attached, Garage, Garage Door Opener
Garage Spaces 3.0
Pool Heated, In Ground, Screen Enclosure
Utilities Available Cable Available, Cable Connected, Electricity Available, Water Connected
Amenities Available Cable TV, Racquetball, RV/Boat Storage, Tennis Court(s)
View Trees/Woods, Protected Preserve
Roof Type Metal
Present Use Residential,Single Family
Street Surface Asphalt
Porch Covered, Deck, Front Porch, Rear Porch, Screened
Road Frontage City Street
Garage Yes
Private Pool Yes
Building
Lot Description Cul-De-Sac, Many Trees, Sprinklers In Front, Sprinklers In Rear, Wooded
Faces South
Story 2
Sewer Septic Tank
Water Public
Architectural Style Traditional
Level or Stories Two
Additional Building Outdoor Kitchen, Workshop
New Construction No
Schools
Elementary Schools Meadowlane
High Schools Melbourne
Others
Pets Allowed Yes
HOA Name Brandywine Estates PUD
HOA Fee Include Cable TV,Internet
Senior Community No
Tax ID 28-36-10-03-00001.0-0003.00
Security Features Smoke Detector(s)
Acceptable Financing Cash, Conventional, VA Loan
Listing Terms Cash, Conventional, VA Loan
Special Listing Condition Standard
Virtual Tour https://www.propertypanorama.com/instaview/spc/1037802

Find out why customers are choosing LPT Realty to meet their real estate needs







