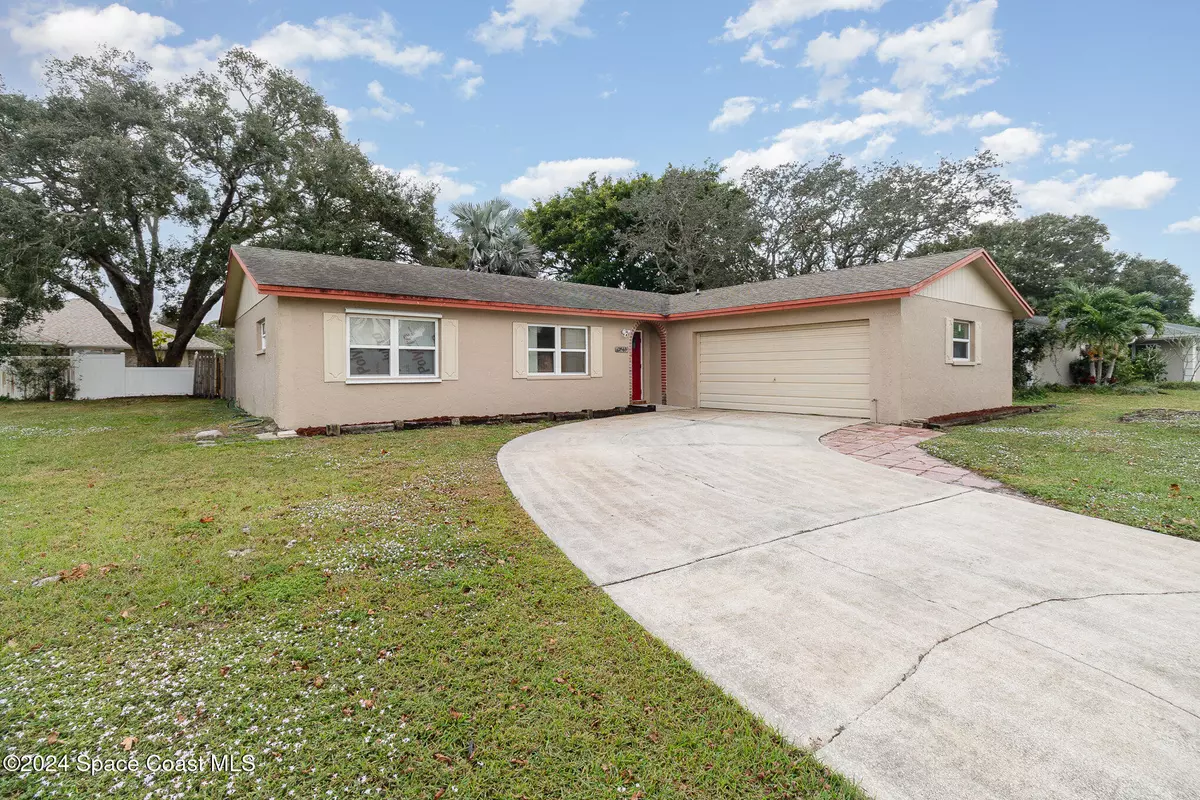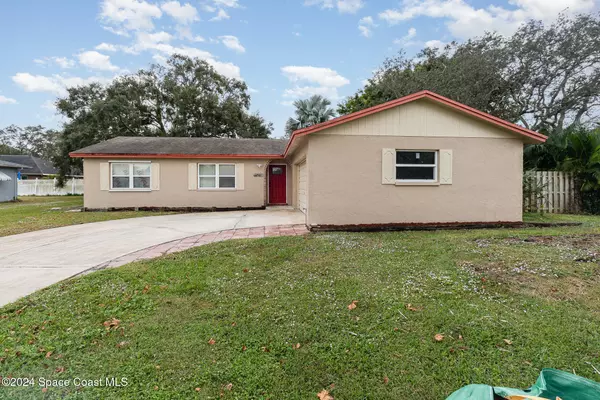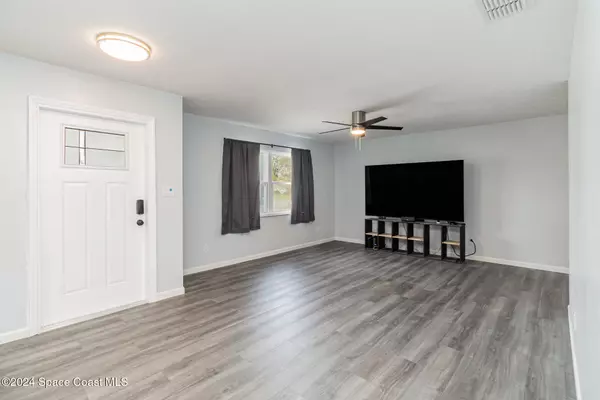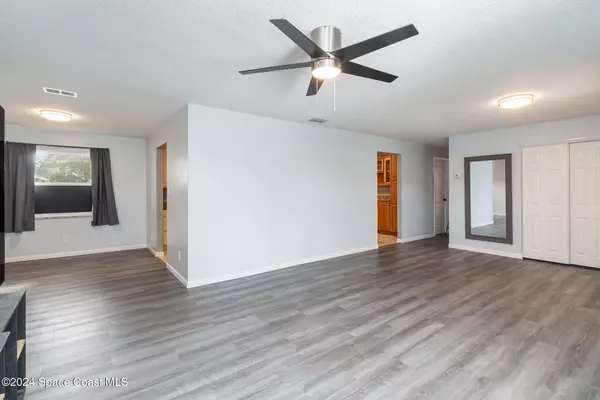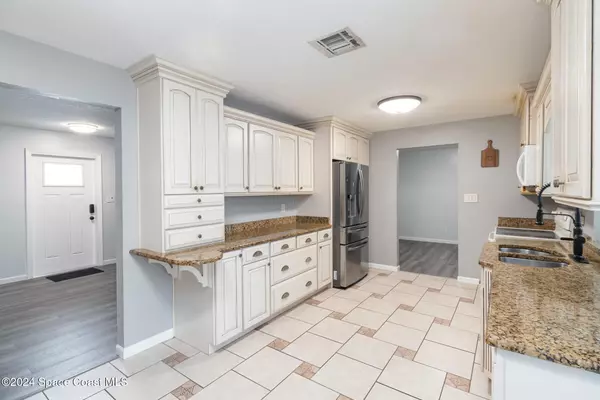
3 Beds
2 Baths
1,315 SqFt
3 Beds
2 Baths
1,315 SqFt
Key Details
Property Type Single Family Home
Sub Type Single Family Residence
Listing Status Active
Purchase Type For Sale
Square Footage 1,315 sqft
Price per Sqft $269
Subdivision Williamsburg Unit 3
MLS Listing ID 1032171
Bedrooms 3
Full Baths 2
HOA Y/N No
Total Fin. Sqft 1315
Originating Board Space Coast MLS (Space Coast Association of REALTORS®)
Year Built 1977
Annual Tax Amount $4,012
Tax Year 2024
Lot Size 10,019 Sqft
Acres 0.23
Property Description
Inside, you'll find a beautifully remodeled kitchen (2020) with granite countertops and quality cabinetry, along with bathrooms updated in 2023. The laminate floors and fresh paint (2022) entire home , combined with professionally cleaned AC ducts, make this home feel fresh and move-in ready.
The enclosed Florida Room with a window AC unit adds 276 sq. ft. of versatile living space, perfect for a playroom, home office, or a cozy spot to enjoy views of the fenced backyard.
Additional upgrades include a new hurricane door (2023) for added safety and a side-entry 2-car garage for convenience.
With thoughtful updates and a welcoming atmosphere, this home is ready for your family.
Location
State FL
County Brevard
Area 330 - Melbourne - Central
Direction From Dairy Rd right on Edgewood Dr and another right on Watkins Dr . All the way down to the cul-de-sac.
Interior
Interior Features Built-in Features, Ceiling Fan(s), Other
Heating Central
Cooling Central Air
Furnishings Unfurnished
Appliance Dishwasher, Disposal, Dryer, Electric Range, Ice Maker, Refrigerator, Washer
Exterior
Exterior Feature ExteriorFeatures
Parking Features Additional Parking, Garage
Garage Spaces 2.0
Utilities Available Cable Available, Electricity Connected
Present Use Residential,Single Family
Garage Yes
Private Pool No
Building
Lot Description Cul-De-Sac
Faces North
Story 1
Sewer Public Sewer
Water Public
Level or Stories One
New Construction No
Schools
Elementary Schools University Park
High Schools Melbourne
Others
Senior Community No
Tax ID 28-37-09-32-0000g.0-0008.00
Acceptable Financing Cash, Conventional, FHA, VA Loan
Listing Terms Cash, Conventional, FHA, VA Loan
Special Listing Condition Standard


Find out why customers are choosing LPT Realty to meet their real estate needs


