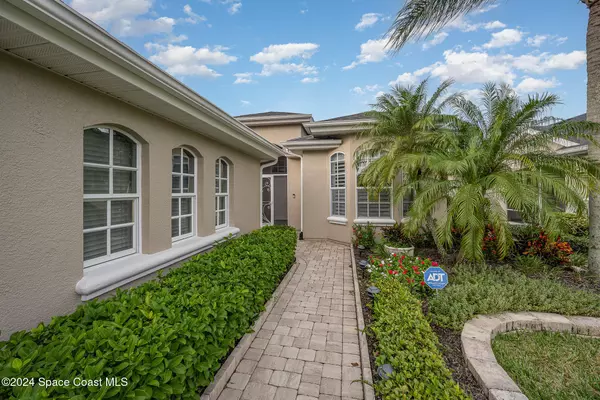
3 Beds
2 Baths
2,019 SqFt
3 Beds
2 Baths
2,019 SqFt
Key Details
Property Type Single Family Home
Sub Type Single Family Residence
Listing Status Active
Purchase Type For Sale
Square Footage 2,019 sqft
Price per Sqft $227
Subdivision Viera Pud Tract B-3 Woodhall
MLS Listing ID 1031286
Style Villa
Bedrooms 3
Full Baths 2
HOA Fees $1,495/qua
HOA Y/N Yes
Total Fin. Sqft 2019
Originating Board Space Coast MLS (Space Coast Association of REALTORS®)
Year Built 2000
Annual Tax Amount $2,701
Tax Year 2022
Lot Size 5,663 Sqft
Acres 0.13
Property Description
Overlooking the golf course, the primary bedroom features, a generous walk-in closet with new luxury vinyl flooring, new carpet and a Spa-like bathroom complete with Jacuzzi tub and a separate walk-in shower.
Two additional bedrooms boast new carpet and share an updated bathroom making this split plan perfect for overnight guests.
The spacious kitchen is a chef's delight, featuring a breakfast nook, an island, all-new appliances and a generous pantry while the adjacent laundry room is equipped with a brand-new Samsung washer and dryer and boasts a utility sink and storage cabinets.
Relax on the screened porch where an electric awning shades you while you enjoy serene views of the 3rd fairway.
With the HOA managing lawn care, shrub maintenance, exterior painting, and roof upkeep, this home offers both convenience and low-maintenance living.
Location
State FL
County Brevard
Area 216 - Viera/Suntree N Of Wickham
Direction From Viera Blvd go North on Murrell, Left onto Golf Vista Blvd, Right on Weatherwood Dr., enter the roundabout and take first exit onto Woodhall Circle. From Barnes, or points North, go South on Murrel, Right on Golf Vista, Right on Weatherwood Dr., enter the roundabout and take first exit onto Woodhall Circle.
Interior
Interior Features Breakfast Nook, Ceiling Fan(s), Central Vacuum, Kitchen Island, Open Floorplan, Pantry, Primary Bathroom -Tub with Separate Shower, Skylight(s), Solar Tube(s), Vaulted Ceiling(s), Walk-In Closet(s)
Heating Central
Cooling Central Air
Flooring Carpet, Tile
Fireplaces Number 1
Fireplaces Type Gas
Furnishings Unfurnished
Fireplace Yes
Appliance Dishwasher, Disposal, Dryer, Electric Range, Gas Water Heater, Ice Maker, Microwave, Refrigerator, Washer
Laundry In Unit, Sink
Exterior
Exterior Feature ExteriorFeatures
Parking Features Garage, Garage Door Opener
Garage Spaces 2.0
Utilities Available Cable Connected, Natural Gas Connected, Sewer Connected, Water Connected
Amenities Available Clubhouse, Golf Course, Maintenance Grounds
View Golf Course
Roof Type Shingle
Present Use Single Family
Street Surface Paved
Porch Screened
Garage Yes
Private Pool No
Building
Lot Description On Golf Course
Faces South
Story 1
Sewer Public Sewer
Water Public
Architectural Style Villa
Level or Stories One
New Construction No
Schools
Elementary Schools Williams
High Schools Viera
Others
Pets Allowed Yes
HOA Name Viera East Golf Course District Association
HOA Fee Include Maintenance Grounds
Senior Community No
Tax ID 25-36-28-05-0000a.0-0032.00
Security Features Security System Leased
Acceptable Financing Cash, Conventional, FHA, VA Loan
Listing Terms Cash, Conventional, FHA, VA Loan
Special Listing Condition Standard


Find out why customers are choosing LPT Realty to meet their real estate needs







