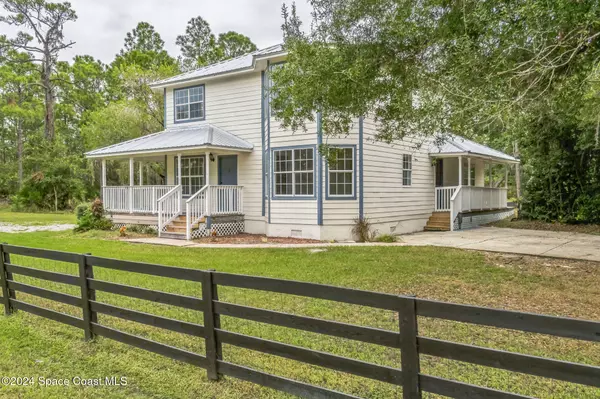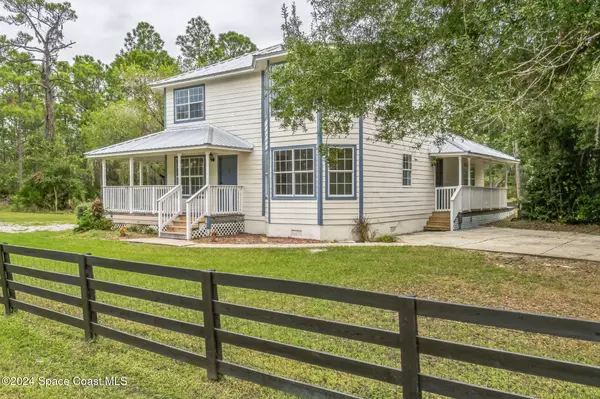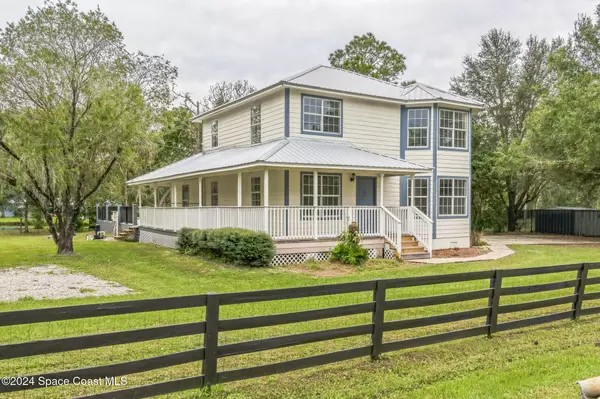
4 Beds
3 Baths
2,022 SqFt
4 Beds
3 Baths
2,022 SqFt
Key Details
Property Type Single Family Home
Sub Type Single Family Residence
Listing Status Pending
Purchase Type For Sale
Square Footage 2,022 sqft
Price per Sqft $160
MLS Listing ID 1030214
Bedrooms 4
Full Baths 2
Half Baths 1
HOA Y/N No
Total Fin. Sqft 2022
Originating Board Space Coast MLS (Space Coast Association of REALTORS®)
Year Built 1999
Annual Tax Amount $3,067
Tax Year 2024
Lot Size 10,000 Sqft
Acres 0.23
Lot Dimensions 80.0 ft x 125.0 ft
Property Description
bedrooms upstairs. The residence showcases an inviting open floor plan, seamlessly connecting the living areas downstairs. The well-appointed kitchen offers a perfect blend of style and functionality, complete with ample pantry space to accommodate all your culinary needs. Additionally the interior features an indoor laundry area for added convenience .One of the highlights of this exceptional property is the oversized patio in the back, providing a captivating view of a private lake beyond the pool along with the sprawling yard. Revel in the breathtaking views as you unwind and entertain in this versatile space. As stated above, as an added bonus, this property includes the vacant lot to the north opening up a world of possibilities for use. The metal roof installed in 2021 is a very attractive upgrade, along with the HVAC central air conditioning system installed in
2023 and the new stainless steel appliances. Many similar sized homes in the area have sold recently at the 400k range and above but the seller has priced this home to sell quickly, especially because its the lowest priced pool home anywhere around. If there are any minor repairs that need to be done, the seller is willing to help.
Location
State FL
County Highlands
Area 999 - Out Of Area
Direction At Exit 87B, head right on the ramp for FL-706 West toward Okeechobee, Continue on FL-710 / Bee Line Hwy, Turn left onto FL-70 / State Road 70 E, Turn right onto Wisteria Pl, Bear left onto Violet Terrace, Road name changes to Lakeside Dr W, Turn left onto Rise Terrace, then immediately turn right onto White Cedar Rd, Turn left onto Queen Ave, Turn right onto Hazel Rd.
Rooms
Primary Bedroom Level Main
Bedroom 2 Main
Bedroom 3 Main
Bedroom 4 Main
Living Room Main
Kitchen Main
Interior
Heating Electric
Cooling Central Air
Furnishings Unfurnished
Appliance Dishwasher, Gas Range, Microwave
Exterior
Exterior Feature ExteriorFeatures
Parking Features Other
Pool Other
Utilities Available Electricity Connected
Present Use Single Family,Other
Garage No
Private Pool Yes
Building
Lot Description Other
Faces West
Story 1
Sewer Septic Tank
Water Well
New Construction No
Others
Senior Community No
Tax ID C 24 35 28 060 0100 0320
Acceptable Financing Conventional
Listing Terms Conventional
Special Listing Condition Standard


Find out why customers are choosing LPT Realty to meet their real estate needs







