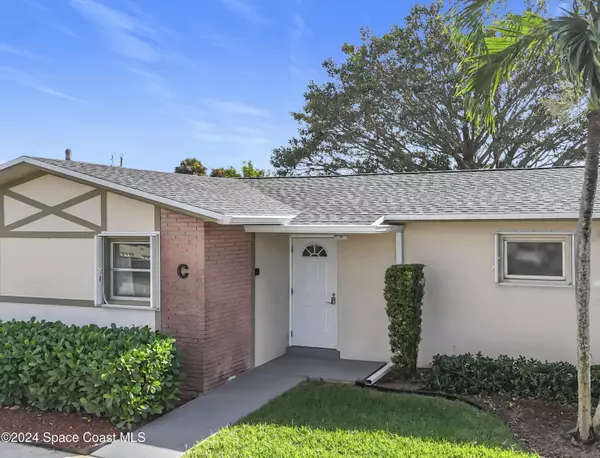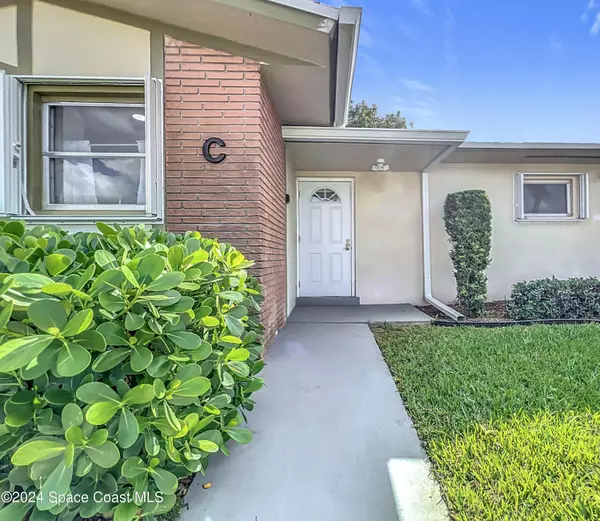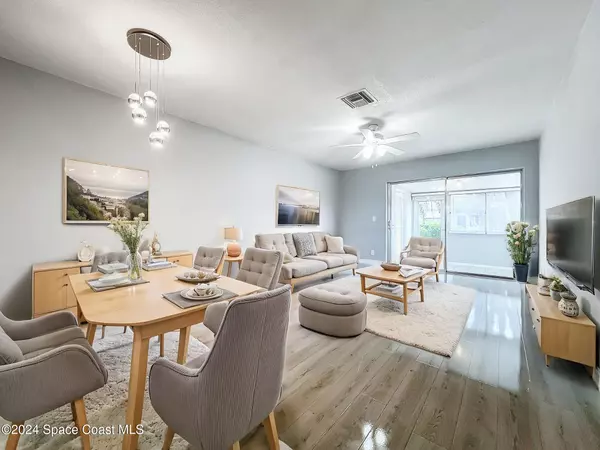1 Bed
1 Bath
612 SqFt
1 Bed
1 Bath
612 SqFt
Key Details
Property Type Condo
Sub Type Condominium
Listing Status Active
Purchase Type For Sale
Square Footage 612 sqft
Price per Sqft $187
MLS Listing ID 1029552
Style Villa
Bedrooms 1
Full Baths 1
HOA Fees $410/mo
HOA Y/N Yes
Total Fin. Sqft 612
Originating Board Space Coast MLS (Space Coast Association of REALTORS®)
Year Built 1969
Annual Tax Amount $1,675
Tax Year 2023
Property Sub-Type Condominium
Property Description
The unit features a brand-new kitchen equipped with modern appliances and stylish shaker-style cabinets, perfect for culinary enthusiasts. Freshly painted interiors and new light fixtures, including a sleek ceiling fan, create a bright and inviting atmosphere.
Step into the enclosed lanai, surrounded by windows that flood the space with natural light, making it an ideal spot for relaxing or entertaining. Additional perks include accordion shutters for added security and a spacious storage room to keep your belongings organized.
Convenience is at your doorstep with trash and laundry facilities located right in front of the unit. Take a leisurely stroll to the nearby clubhouse, where you can enjoy a refreshing pool, state-of-the-art gym, and a cozy library. Experience the benefits of a new tankless water heater, offering not only energy efficiency but also extra storage space in the water heater room. Centrally located in West Palm Beach, this condominium is just moments away from supermarkets, restaurants, banks, gas stations, and a variety of shopping options.
Don't miss the opportunity to make this lovely condo your new home! Some photos have been virtually staged.
Location
State FL
County Palm Beach
Area 999 - Out Of Area
Direction From 1-95 S: Take exit 68 onto Southern Blvd. Turn R onto Southern Blvd toward SR-80 W. Keep R toward SR-809. Turn L onto N Military Trail. Turn R onto Cresthaven Blvd. Turn R onto Barkley Dr E.
Rooms
Primary Bedroom Level Main
Living Room Main
Dining Room Main
Kitchen Main
Interior
Interior Features Ceiling Fan(s), Entrance Foyer, Open Floorplan, Primary Bathroom - Tub with Shower
Heating Central, Electric
Cooling Central Air, Electric
Flooring Tile, Vinyl
Furnishings Unfurnished
Appliance Electric Oven, Electric Range, Electric Water Heater, Refrigerator, Tankless Water Heater
Exterior
Exterior Feature Storm Shutters
Parking Features Additional Parking, Assigned, Guest, Parking Lot
Utilities Available Cable Connected, Electricity Connected, Sewer Connected, Water Connected
Amenities Available Barbecue, Cable TV, Clubhouse, Fitness Center, Laundry, Maintenance Grounds, Shuffleboard Court, Trash, Water
Present Use Residential
Porch Patio
Garage No
Private Pool No
Building
Lot Description Other
Faces North
Story 1
Sewer Public Sewer
Water Public
Architectural Style Villa
Level or Stories One
New Construction No
Others
Pets Allowed No
HOA Name Carver Group Enterprises
HOA Fee Include Cable TV,Insurance,Maintenance Grounds,Maintenance Structure,Sewer,Trash,Water
Senior Community Yes
Tax ID 00-42-44-14-13-005-0030
Security Features Smoke Detector(s)
Acceptable Financing Cash, Conventional
Listing Terms Cash, Conventional
Special Listing Condition Standard
Virtual Tour https://www.propertypanorama.com/instaview/spc/1029552

Find out why customers are choosing LPT Realty to meet their real estate needs







