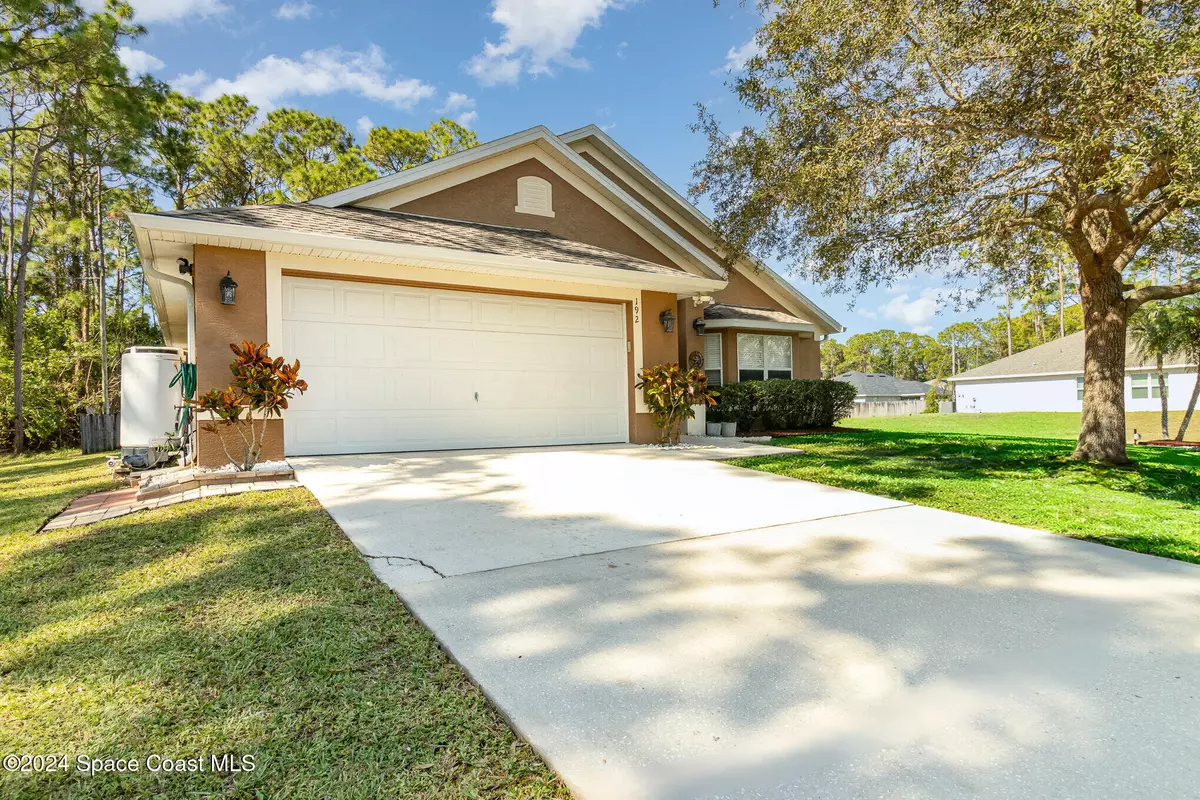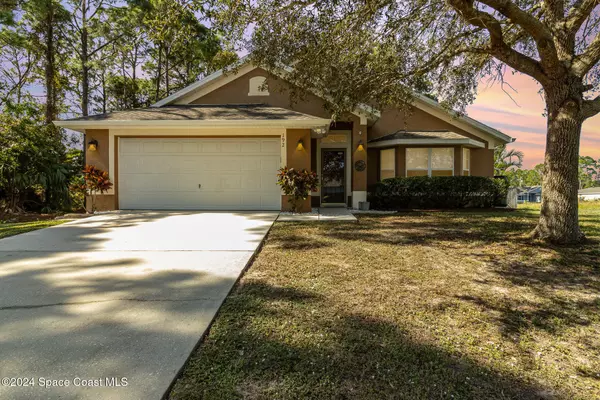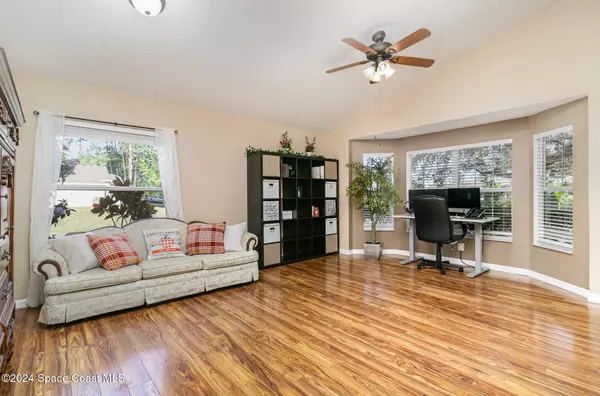3 Beds
2 Baths
1,850 SqFt
3 Beds
2 Baths
1,850 SqFt
Key Details
Property Type Single Family Home
Sub Type Single Family Residence
Listing Status Active
Purchase Type For Sale
Square Footage 1,850 sqft
Price per Sqft $191
Subdivision Port Malabar Unit 39
MLS Listing ID 1029422
Bedrooms 3
Full Baths 2
HOA Y/N No
Total Fin. Sqft 1850
Originating Board Space Coast MLS (Space Coast Association of REALTORS®)
Year Built 2005
Annual Tax Amount $2,487
Tax Year 2024
Lot Size 10,454 Sqft
Acres 0.24
Property Description
This meticulously kept gem boasts a split floor plan that offers the perfect combination of privacy and functionality. With two spacious living rooms, there's plenty of room for relaxation, entertainment, and everyday living. The heart of the home is the centrally located kitchen, designed for ease and efficiency, making meal prep and family gatherings a breeze. Bright, open, and filled with natural light, this home is a true sanctuary. Enjoy the cordless window treatments throughout and a braced attic for extra storage! The fenced-in backyard provides privacy and space for outdoor enjoyment, while the deck is the perfect spot for hosting friends or simply soaking in the tranquil surroundings. Best of all, this home backs up to a wooded lot, offering peace and beautiful views! You'll love the recent updates, including a newer architectural roof, newer HVAC, and newer tankless hot water heater. Located on a corner lot, you'll enjoy extra space and a premium location, offering easy access to all the local amenities. Just 1 hour from Orlando, 11 miles to the beaches, great local fishing, shopping, and minutes to a park. This home has been meticulously maintained, so all you need to do is move in and make it your own!
Don't miss out on this one-of-a-kind opportunity - schedule your showing today and experience everything this home has to offer.
Location
State FL
County Brevard
Area 344 - Nw Palm Bay
Direction Take Malabar Rd West approx 5 1/2 miles from 95. Make a Right on Krassner Dr, Make a quick Right on Lucky St, Immediate Right on Dobbins. Home is on the Right (Corner Lot)
Interior
Interior Features Breakfast Bar, Ceiling Fan(s), Entrance Foyer, Pantry, Primary Bathroom - Tub with Shower, Primary Downstairs, Split Bedrooms, Vaulted Ceiling(s), Walk-In Closet(s), Other
Heating Central, Electric
Cooling Central Air, Electric
Flooring Laminate, Tile, Other
Furnishings Unfurnished
Appliance Dishwasher, Electric Range, Microwave, Refrigerator, Tankless Water Heater
Laundry Electric Dryer Hookup, In Unit, Washer Hookup
Exterior
Exterior Feature Other, Storm Shutters
Parking Features Garage, Garage Door Opener, On Street
Garage Spaces 2.0
Fence Back Yard, Wood
Utilities Available Cable Available, Electricity Connected, Water Connected
View Trees/Woods
Roof Type Shingle
Present Use Residential,Single Family
Street Surface Paved
Porch Deck
Road Frontage City Street
Garage Yes
Private Pool No
Building
Lot Description Cleared, Corner Lot, Many Trees, Wooded
Faces East
Story 1
Sewer Septic Tank
Water Well
Level or Stories One
New Construction No
Schools
Elementary Schools Jupiter
High Schools Heritage
Others
Pets Allowed Yes
Senior Community No
Tax ID 28-36-34-25-01825.0-0026.00
Acceptable Financing Cash, Conventional, FHA, VA Loan
Listing Terms Cash, Conventional, FHA, VA Loan
Special Listing Condition Standard

Find out why customers are choosing LPT Realty to meet their real estate needs







