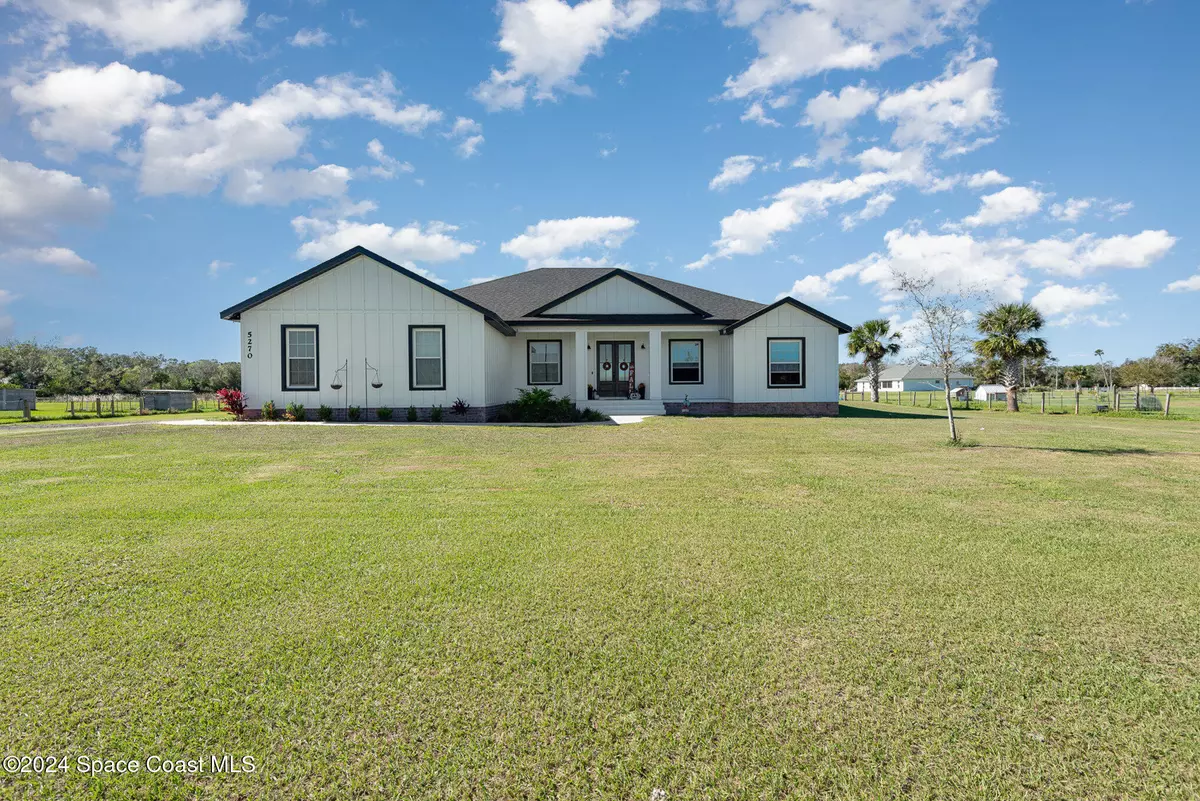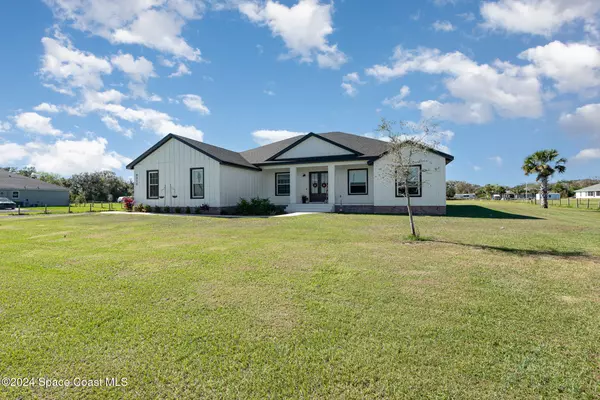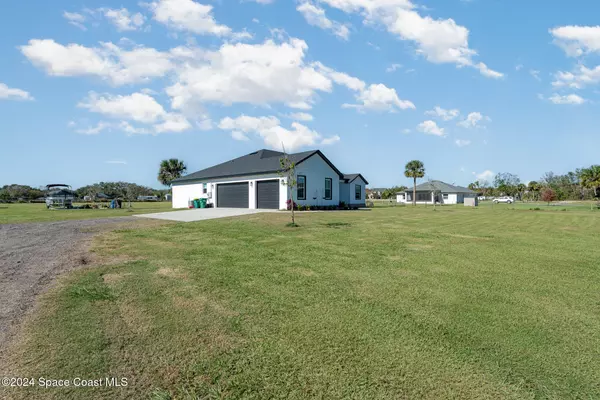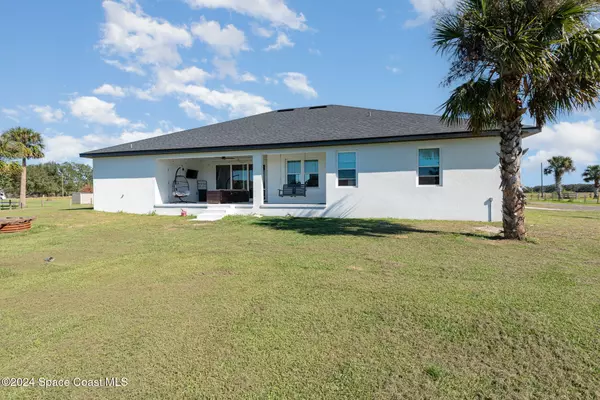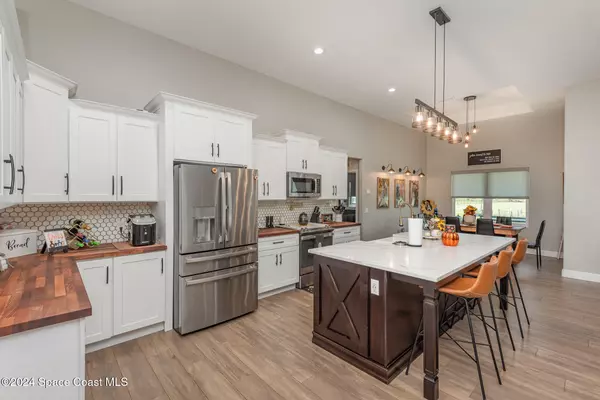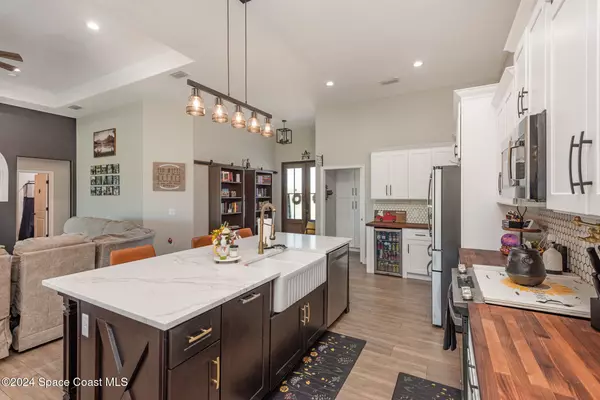
4 Beds
3 Baths
2,393 SqFt
4 Beds
3 Baths
2,393 SqFt
Key Details
Property Type Single Family Home
Sub Type Single Family Residence
Listing Status Active
Purchase Type For Sale
Square Footage 2,393 sqft
Price per Sqft $300
Subdivision Indian River Park
MLS Listing ID 1029153
Style Craftsman,Ranch
Bedrooms 4
Full Baths 3
HOA Y/N No
Total Fin. Sqft 2393
Originating Board Space Coast MLS (Space Coast Association of REALTORS®)
Year Built 2023
Tax Year 2024
Lot Size 2.980 Acres
Acres 2.98
Lot Dimensions 653x207
Property Description
Location
State FL
County Brevard
Area 101 - Mims/Scottsmoor
Direction From Highway 1 go east on Flounder Creek Rd. at the stop sign turn right and the home will be on your right.
Interior
Interior Features Built-in Features, Butler Pantry, Ceiling Fan(s), In-Law Floorplan, Open Floorplan, Primary Bathroom -Tub with Separate Shower, Primary Downstairs, Walk-In Closet(s)
Heating Central, Electric
Cooling Central Air, Electric
Fireplaces Number 1
Fireplaces Type Electric
Furnishings Unfurnished
Fireplace Yes
Appliance Dishwasher, Electric Range, Electric Water Heater, Microwave, Refrigerator, Water Softener Owned, Wine Cooler
Laundry Electric Dryer Hookup, Washer Hookup
Exterior
Exterior Feature Impact Windows
Parking Features Attached, Garage Door Opener, Gated, RV Access/Parking
Garage Spaces 3.0
Fence Fenced, Full, Wire
Utilities Available Cable Available, Electricity Connected, Natural Gas Not Available, Sewer Not Available, Water Connected
View Other
Roof Type Shingle
Present Use Agricultural,Farm,Horses,Livestock,Residential,Single Family
Street Surface Dirt
Porch Front Porch, Rear Porch
Road Frontage County Road
Garage Yes
Private Pool No
Building
Lot Description Agricultural, Cleared
Faces East
Story 1
Sewer Septic Tank
Water Private, Well
Architectural Style Craftsman, Ranch
Level or Stories One
New Construction No
Schools
Elementary Schools Pinewood
High Schools Astronaut
Others
Pets Allowed Yes
Senior Community No
Tax ID 20g-35-02-Ai-00005.0-0001.02
Acceptable Financing Cash, Conventional, FHA, USDA Loan, VA Loan
Horse Property Current Use Horses
Listing Terms Cash, Conventional, FHA, USDA Loan, VA Loan
Special Listing Condition Standard


Find out why customers are choosing LPT Realty to meet their real estate needs


