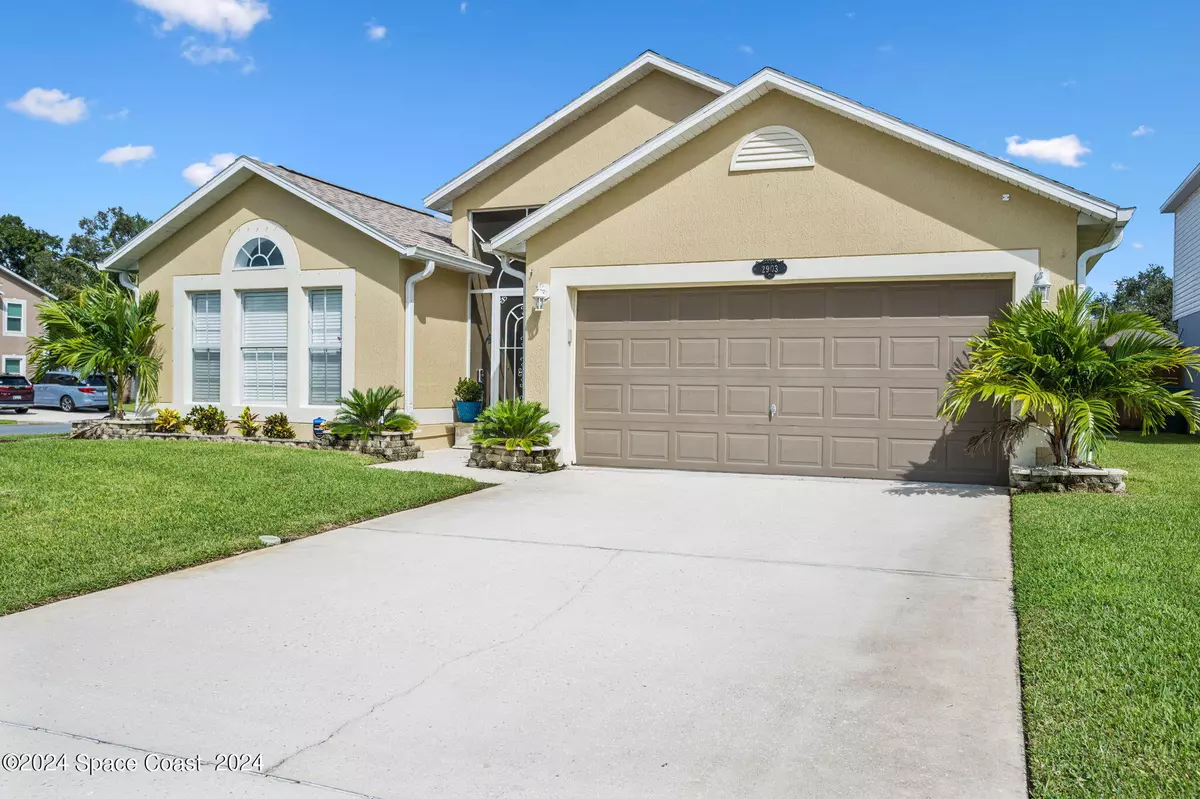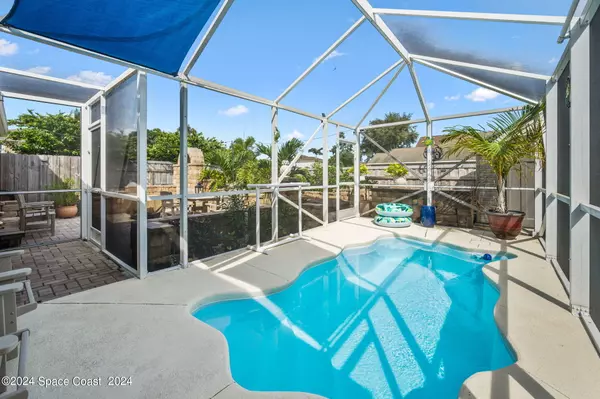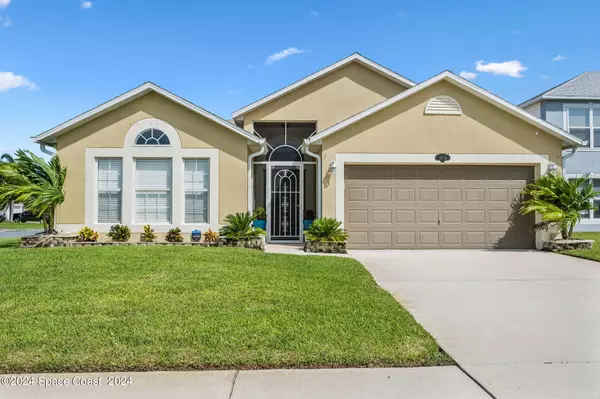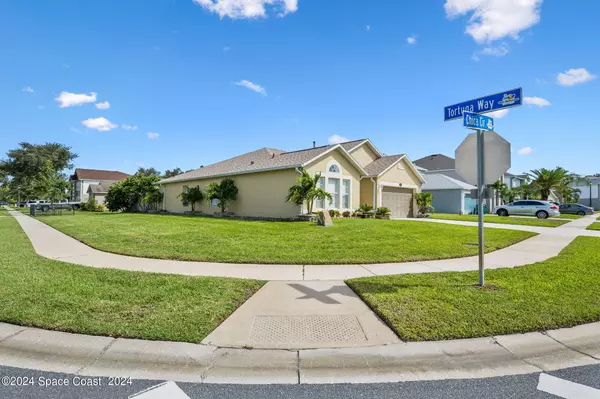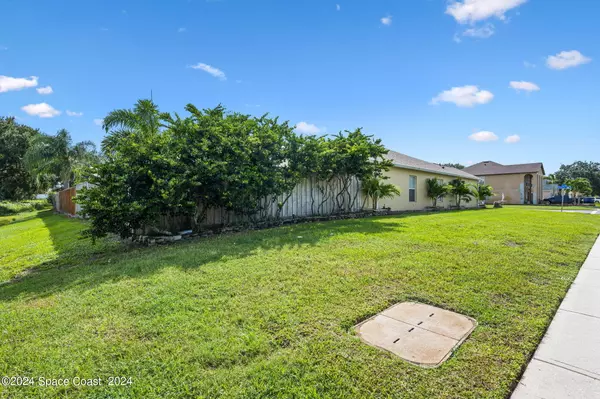
3 Beds
2 Baths
1,865 SqFt
3 Beds
2 Baths
1,865 SqFt
Key Details
Property Type Single Family Home
Sub Type Single Family Residence
Listing Status Active
Purchase Type For Sale
Square Footage 1,865 sqft
Price per Sqft $227
Subdivision Fairmont
MLS Listing ID 1028493
Bedrooms 3
Full Baths 2
HOA Fees $450/ann
HOA Y/N Yes
Total Fin. Sqft 1865
Originating Board Space Coast MLS (Space Coast Association of REALTORS®)
Year Built 2005
Annual Tax Amount $1,820
Tax Year 2022
Lot Size 7,841 Sqft
Acres 0.18
Property Description
You will love the modern touches & open floor plan. A backyard oasis to entertain or simply relax w/ a cocktail in your saltwater plunge heated pool & fenced in yard- . Perfect home for your buyers or investors looking for income potential. There is NO carpet.
Roof 2022 - Hot water heater 2021- AC 2017.
The location is perfect as 15 minutes to the beach., Close to Downtown Melbourne & shopping, restaurants ,& entertainment. FIT, L3 Harris, Northup Grumman, Rockwell Collins are all close by. Schedule your showing today you will be happy you did!
Location
State FL
County Brevard
Area 331 - West Melbourne
Direction From 192 head south on Dairy Rd and turn right onto Tortuga Way. Turn left at the stop sign onto Chica Circle to the first home on your left.
Interior
Interior Features Ceiling Fan(s), His and Hers Closets, Open Floorplan, Primary Bathroom -Tub with Separate Shower, Walk-In Closet(s)
Heating Central, Electric
Cooling Central Air, Electric
Flooring Tile, Vinyl
Furnishings Negotiable
Appliance Dishwasher, Dryer, Electric Range, Gas Water Heater, Microwave, Refrigerator, Washer
Laundry Electric Dryer Hookup, Washer Hookup
Exterior
Exterior Feature Courtyard, Storm Shutters
Parking Features Attached, Garage
Garage Spaces 2.0
Fence Fenced, Wood
Pool Electric Heat, In Ground, Salt Water, Screen Enclosure
Utilities Available Cable Available, Electricity Connected, Natural Gas Available, Sewer Connected, Water Connected
Amenities Available Management - Full Time
View Pool
Roof Type Shingle
Present Use Residential,Single Family
Street Surface Paved
Porch Patio, Porch, Screened
Garage Yes
Private Pool Yes
Building
Lot Description Corner Lot, Sprinklers In Front, Sprinklers In Rear
Faces West
Story 1
Sewer Public Sewer
Water Public
Level or Stories One
Additional Building Shed(s)
New Construction No
Schools
Elementary Schools University Park
High Schools Melbourne
Others
Pets Allowed Yes
HOA Name Space Coast Property Management
Senior Community No
Tax ID 28-37-08-06-00000.0-0075.00
Acceptable Financing Cash, Conventional, VA Loan
Listing Terms Cash, Conventional, VA Loan
Special Listing Condition Standard


Find out why customers are choosing LPT Realty to meet their real estate needs


