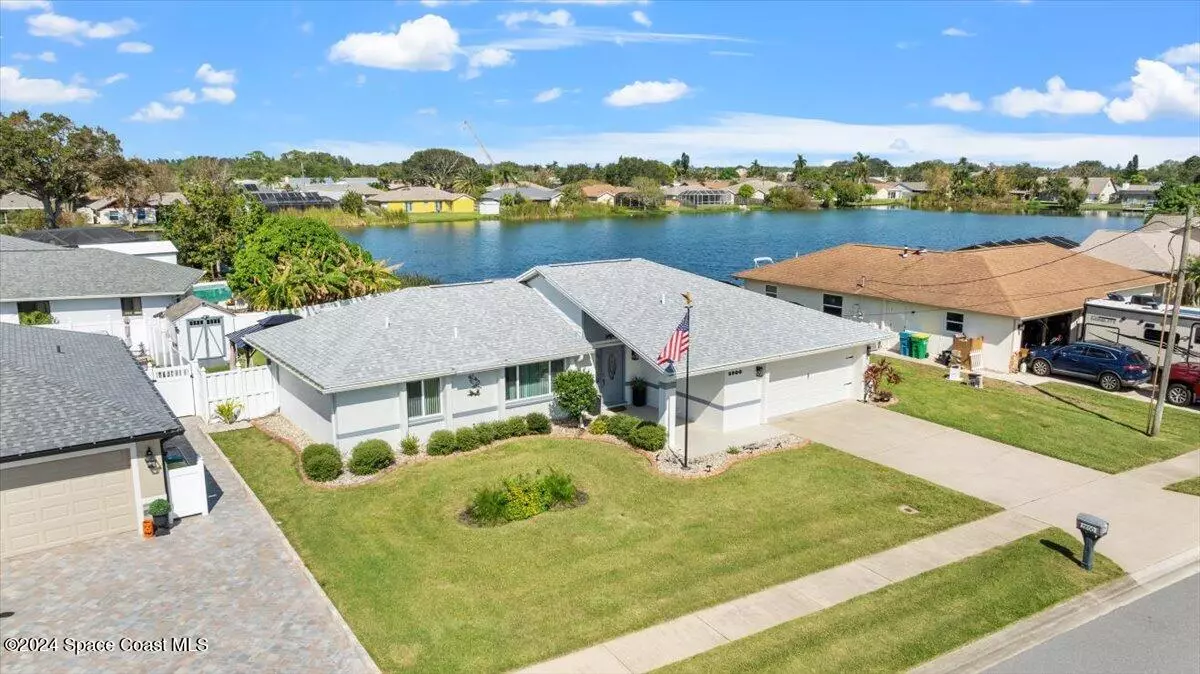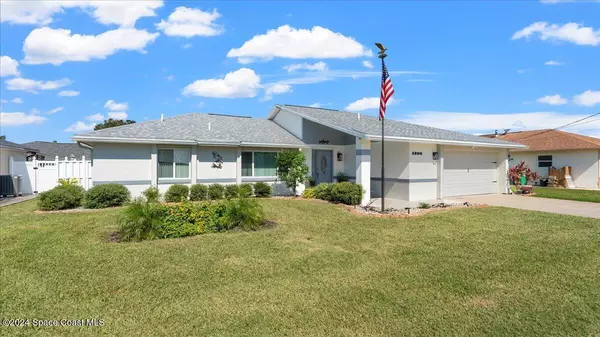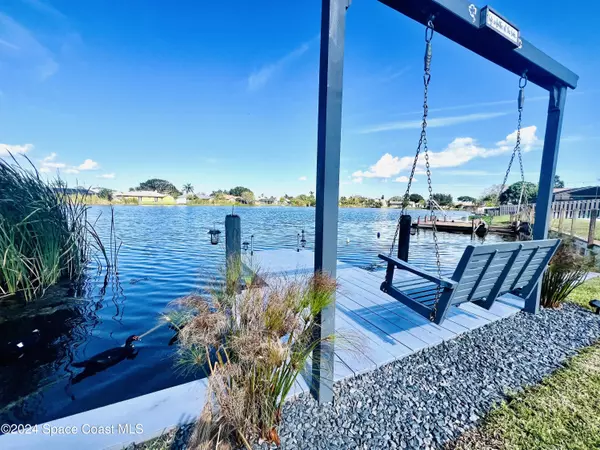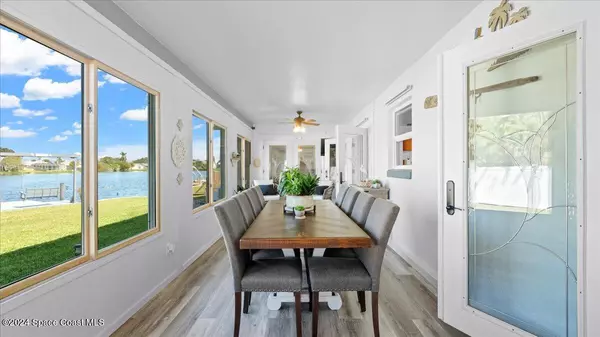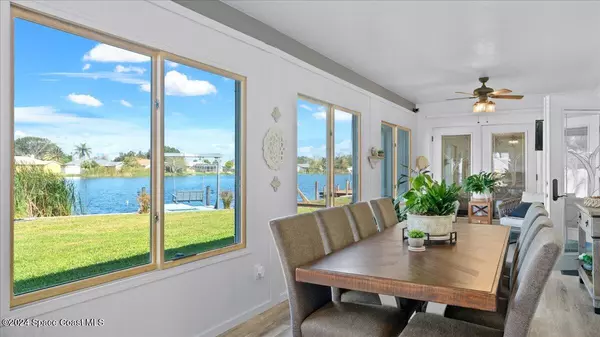
3 Beds
2 Baths
1,744 SqFt
3 Beds
2 Baths
1,744 SqFt
Key Details
Property Type Single Family Home
Sub Type Single Family Residence
Listing Status Pending
Purchase Type For Sale
Square Footage 1,744 sqft
Price per Sqft $258
Subdivision Raintree-By-The-Lake
MLS Listing ID 1028046
Style Contemporary
Bedrooms 3
Full Baths 2
HOA Y/N No
Total Fin. Sqft 1744
Originating Board Space Coast MLS (Space Coast Association of REALTORS®)
Year Built 1983
Tax Year 2024
Lot Size 8,276 Sqft
Acres 0.19
Property Description
Step inside to discover luxury vinyl flooring, high-end fixtures, and a beautifully updated kitchen and bathrooms that exude elegance. The enclosed Florida room is a serene retreat, ideal for relaxation year-round.
Recent upgrades include a 2021 roof, AC, water heater, and a whole-house generator, ensuring peace of mind, including newer solar panels for FPL cost efficiency. Outside, an updated dock awaits, complete with a flatboat/motor for your aquatic adventures or tranquil water views.
Located just 3 minutes from the 528 B-line, you're less than 10 minutes away from sandy beaches, exquisite beachside dining, and vibrant local attractions. Home-sweet-Home awaits!
Location
State FL
County Brevard
Area 251 - Central Merritt Island
Direction From 528, head S on Rte 3. Turn East on Pioneer, Left on Raintree Lake Cr. House is on the Left.
Rooms
Master Bedroom Main
Interior
Interior Features Breakfast Bar, Built-in Features, Ceiling Fan(s), Eat-in Kitchen, Open Floorplan, Pantry, Primary Bathroom - Shower No Tub, Smart Thermostat, Vaulted Ceiling(s)
Heating Electric, Hot Water
Cooling Central Air, Wall/Window Unit(s)
Flooring Vinyl
Fireplaces Number 1
Fireplaces Type Electric
Furnishings Negotiable
Fireplace Yes
Appliance Convection Oven, Disposal, Dryer, Electric Cooktop, Electric Oven, Electric Range, Freezer, Ice Maker, Microwave, Refrigerator, Washer
Exterior
Exterior Feature ExteriorFeatures
Parking Features Garage
Garage Spaces 2.0
Fence Privacy, Vinyl
Pool None
Utilities Available Cable Connected, Electricity Connected, Sewer Connected, Water Connected
View Lake
Roof Type Shingle
Present Use Residential,Single Family
Street Surface Asphalt
Porch Awning(s), Front Porch, Patio, Porch, Rear Porch
Road Frontage City Street
Garage Yes
Private Pool No
Building
Lot Description Few Trees, Sprinklers In Front, Sprinklers In Rear
Faces South
Story 1
Sewer Public Sewer
Water Public
Architectural Style Contemporary
Level or Stories One
Additional Building Gazebo, Shed(s)
New Construction No
Schools
Elementary Schools Carroll
High Schools Merritt Island
Others
Pets Allowed Yes
Senior Community No
Tax ID 24-36-14-04-0000b.0-0043.00
Security Features Smoke Detector(s)
Acceptable Financing Cash, Conventional, FHA, VA Loan
Listing Terms Cash, Conventional, FHA, VA Loan
Special Listing Condition Standard


Find out why customers are choosing LPT Realty to meet their real estate needs


