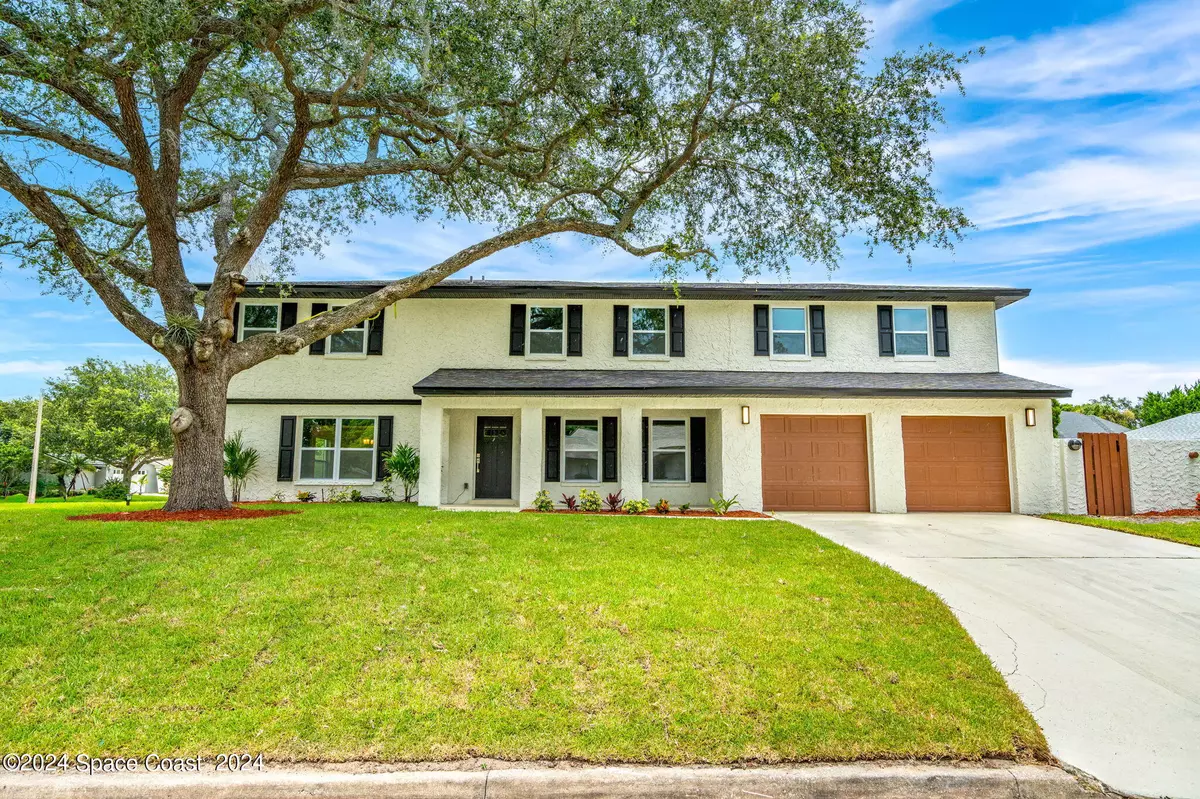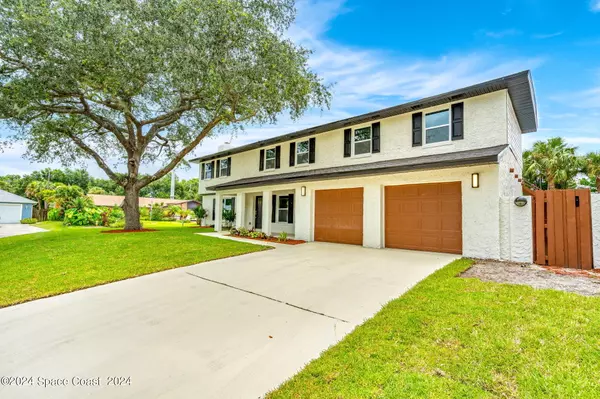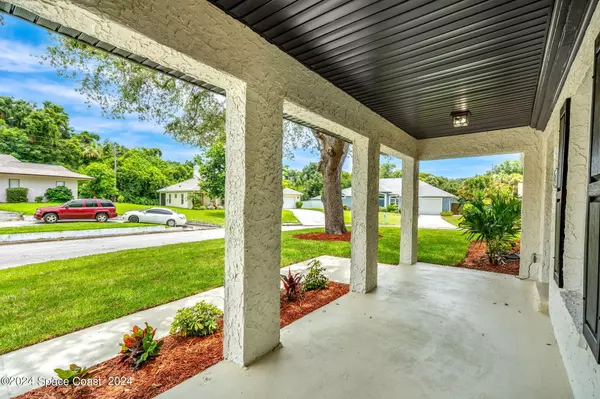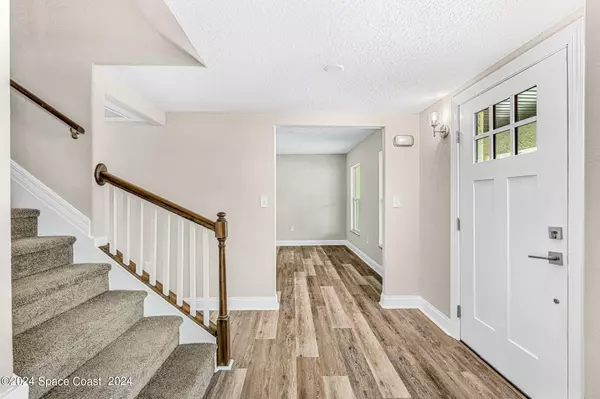
4 Beds
3 Baths
2,776 SqFt
4 Beds
3 Baths
2,776 SqFt
Key Details
Property Type Single Family Home
Sub Type Single Family Residence
Listing Status Active
Purchase Type For Sale
Square Footage 2,776 sqft
Price per Sqft $212
Subdivision High Point Subd Sec 2
MLS Listing ID 1026309
Style Craftsman,Traditional
Bedrooms 4
Full Baths 2
Half Baths 1
HOA Fees $132/ann
HOA Y/N Yes
Total Fin. Sqft 2776
Originating Board Space Coast MLS (Space Coast Association of REALTORS®)
Year Built 1973
Annual Tax Amount $6,131
Tax Year 2023
Lot Size 0.290 Acres
Acres 0.29
Property Description
Location
State FL
County Brevard
Area 215 - West Cocoa
Direction FROM INDIAN RIVER DR. TURN LEFT ON RIVER POINT DR. THEN RIGHT ON FOREST HILL. HOME WILL BE ON THE LEFT. CORNER LOT 3236
Rooms
Primary Bedroom Level Second
Master Bedroom Second
Bedroom 2 Second
Bedroom 3 Second
Living Room First
Dining Room First
Kitchen First
Interior
Interior Features Breakfast Bar, Breakfast Nook, Built-in Features, Eat-in Kitchen, Entrance Foyer, His and Hers Closets, Open Floorplan, Vaulted Ceiling(s), Walk-In Closet(s)
Heating Central
Cooling Central Air
Flooring Vinyl
Fireplaces Type Wood Burning
Furnishings Unfurnished
Fireplace Yes
Appliance Dishwasher, Electric Oven, Electric Range, Microwave
Laundry Upper Level
Exterior
Exterior Feature Balcony, Dock, Boat Ramp - Private, Impact Windows
Parking Features Garage
Garage Spaces 2.0
Fence Back Yard, Block, Other
Pool In Ground
Utilities Available Cable Available, Electricity Available, Sewer Available, Water Available
Amenities Available Boat Dock, Boat Launch
View City
Roof Type Shingle
Present Use Residential,Single Family
Street Surface Asphalt
Porch Covered, Front Porch, Rear Porch, Terrace
Road Frontage City Street
Garage Yes
Private Pool Yes
Building
Lot Description Corner Lot
Faces West
Story 2
Sewer Public Sewer
Water Public
Architectural Style Craftsman, Traditional
Level or Stories Two
New Construction No
Schools
Elementary Schools Fairglen
High Schools Cocoa
Others
Pets Allowed Yes
HOA Name CIVIC ASSOCIATION
HOA Fee Include Other
Senior Community No
Tax ID 24-36-17-03-0000e.0-0001.00
Acceptable Financing Cash, Conventional, Private Financing Available
Listing Terms Cash, Conventional, Private Financing Available
Special Listing Condition Standard


Find out why customers are choosing LPT Realty to meet their real estate needs







