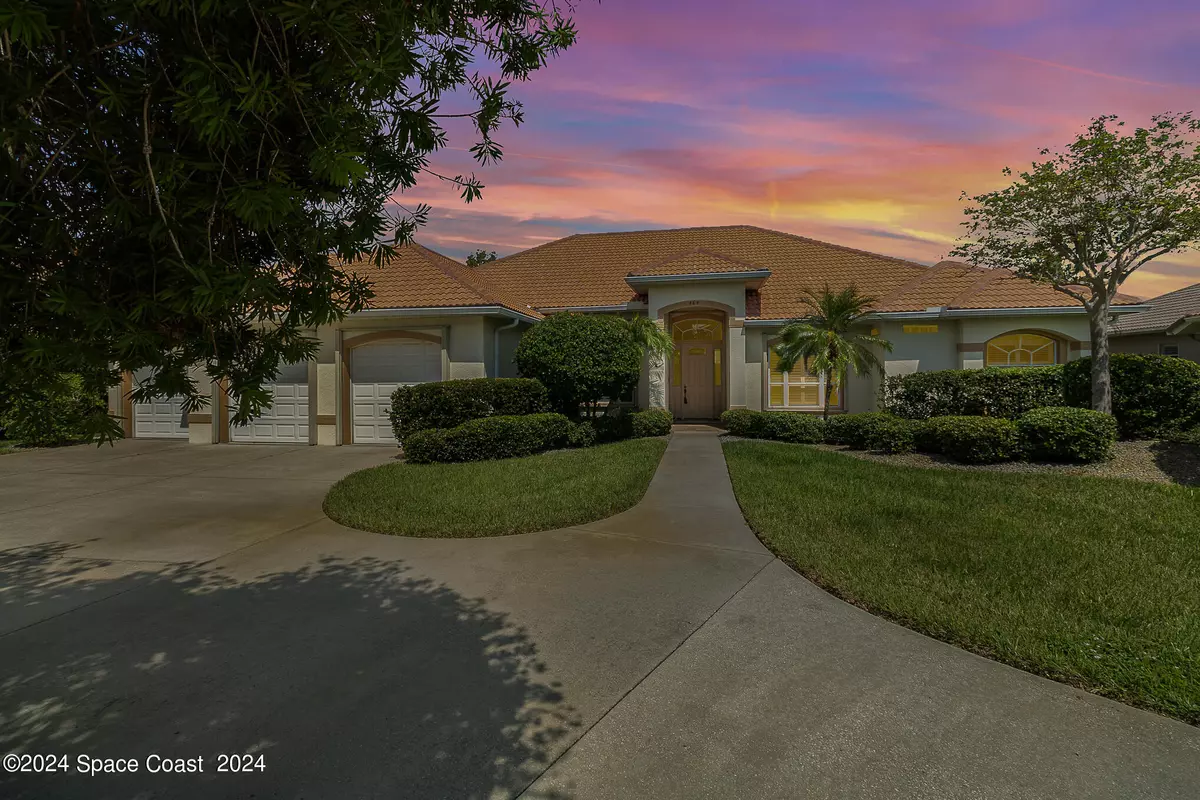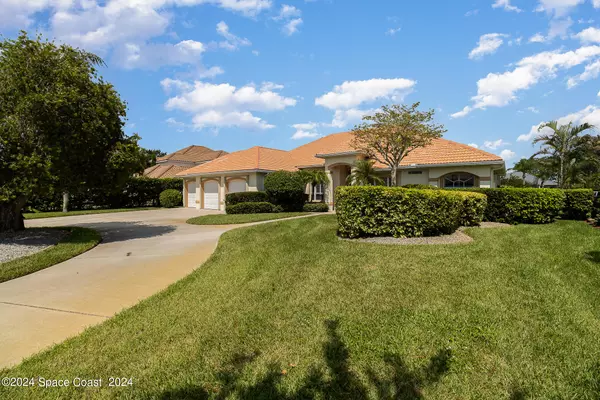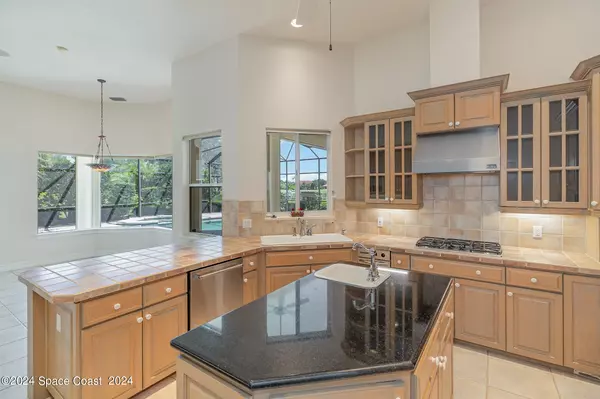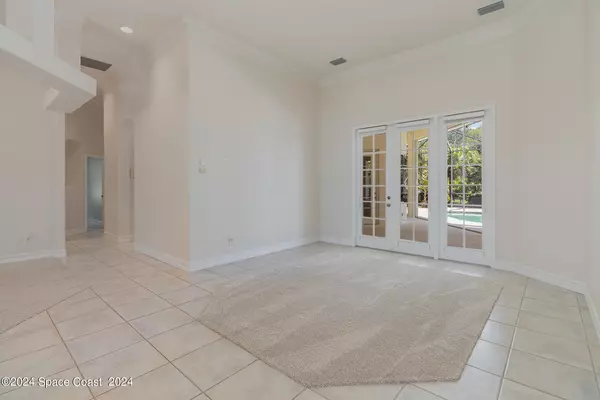4 Beds
3 Baths
2,841 SqFt
4 Beds
3 Baths
2,841 SqFt
Key Details
Property Type Single Family Home
Sub Type Single Family Residence
Listing Status Pending
Purchase Type For Sale
Square Footage 2,841 sqft
Price per Sqft $292
Subdivision Baytree Pud Phase 1 Stage 1-5
MLS Listing ID 1025349
Bedrooms 4
Full Baths 3
HOA Fees $95/mo
HOA Y/N Yes
Total Fin. Sqft 2841
Originating Board Space Coast MLS (Space Coast Association of REALTORS®)
Year Built 1999
Annual Tax Amount $7,502
Tax Year 2022
Lot Size 0.350 Acres
Acres 0.35
Property Description
Location
State FL
County Brevard
Area 218 - Suntree S Of Wickham
Direction Enter from Wickham Rd. Past guard house, continue on Baytree Dr. Home is on the left, just past the stop sign at Bradwick Way. (Google Maps may lead you to take Interlachen Rd, do not go this way as t
Interior
Interior Features Breakfast Bar, Breakfast Nook, Ceiling Fan(s), Central Vacuum, Eat-in Kitchen, Entrance Foyer, His and Hers Closets, Kitchen Island, Pantry, Primary Bathroom -Tub with Separate Shower, Split Bedrooms, Vaulted Ceiling(s), Walk-In Closet(s)
Heating Central, Zoned
Cooling Central Air, Zoned
Flooring Carpet, Tile
Fireplaces Type Gas
Furnishings Unfurnished
Fireplace Yes
Appliance Dishwasher, Disposal, Dryer, Electric Oven, Gas Cooktop, Ice Maker, Instant Hot Water, Microwave, Refrigerator, Trash Compactor, Washer
Laundry In Unit
Exterior
Exterior Feature Outdoor Kitchen, Storm Shutters
Parking Features Attached, Circular Driveway, Garage, Garage Door Opener
Garage Spaces 3.0
Pool In Ground, Screen Enclosure
Utilities Available Cable Available, Electricity Connected, Natural Gas Available, Natural Gas Connected, Sewer Connected, Water Connected
Amenities Available Gated, Golf Course, Management - Off Site, Park, Playground, Tennis Court(s)
View Golf Course, Pond
Roof Type Tile
Present Use Single Family
Porch Covered, Deck
Road Frontage Private Road
Garage Yes
Building
Lot Description Sprinklers In Front, Sprinklers In Rear
Faces Southwest
Story 1
Sewer Public Sewer
Water Public
Level or Stories One
New Construction No
Schools
Elementary Schools Quest
High Schools Viera
Others
HOA Name Baytree Community Association
HOA Fee Include Maintenance Grounds
Senior Community No
Tax ID 26-36-14-Pu-0000e.0-0007.00
Security Features Gated with Guard,Security System Leased,Smoke Detector(s)
Acceptable Financing Cash, Conventional, FHA, VA Loan
Listing Terms Cash, Conventional, FHA, VA Loan
Special Listing Condition Standard

Find out why customers are choosing LPT Realty to meet their real estate needs







