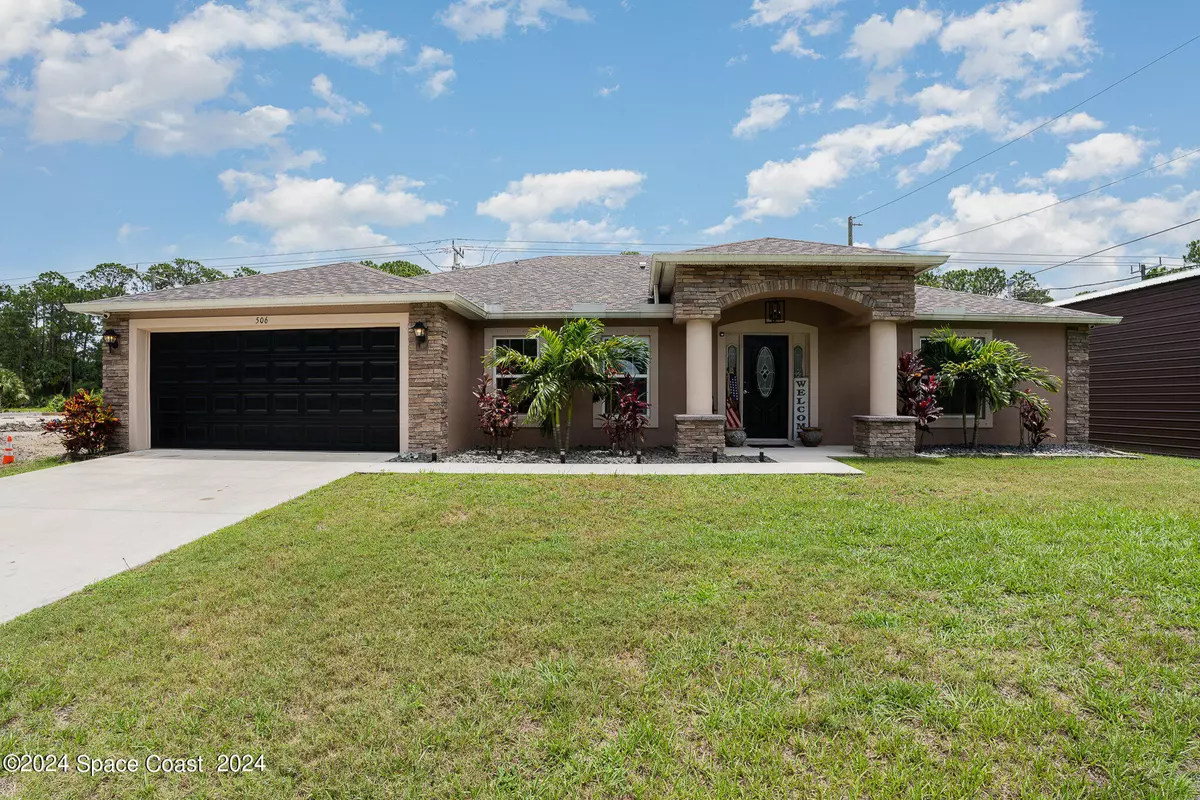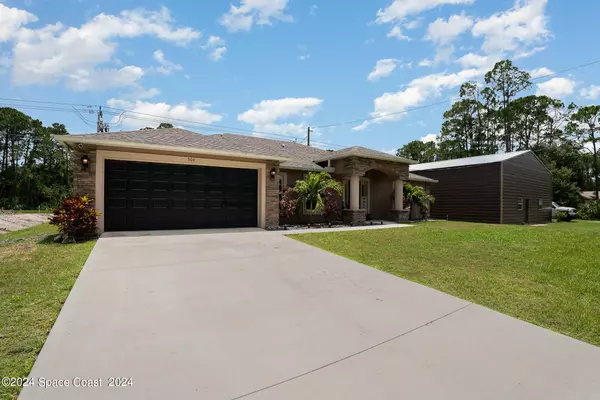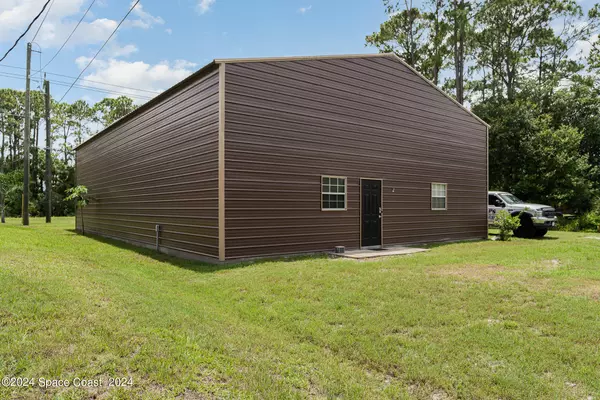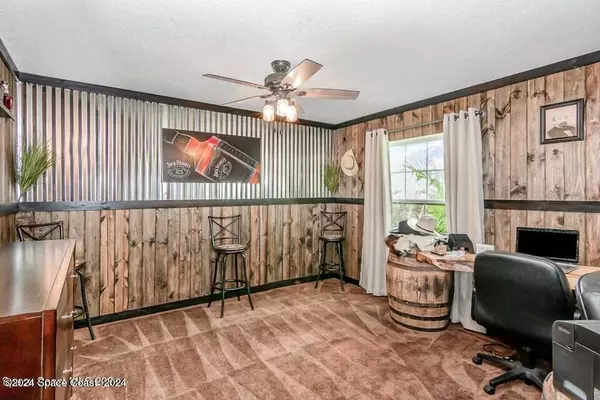4 Beds
3 Baths
2,520 SqFt
4 Beds
3 Baths
2,520 SqFt
Key Details
Property Type Single Family Home
Sub Type Single Family Residence
Listing Status Active
Purchase Type For Sale
Square Footage 2,520 sqft
Price per Sqft $240
Subdivision Port Malabar Unit 25
MLS Listing ID 1025101
Bedrooms 4
Full Baths 3
HOA Y/N No
Total Fin. Sqft 2520
Originating Board Space Coast MLS (Space Coast Association of REALTORS®)
Year Built 2018
Annual Tax Amount $3,761
Tax Year 2022
Lot Size 0.460 Acres
Acres 0.46
Property Description
This custom-built home features 4 bedrooms, plus an office with a closet. 3 Full Bathrooms, including Jack and Jill bath to connect two bedrooms. 3rd bedroom has private space with own bathroom. Home has a large kitchen breakfast bar overlooking the family room, walk in pantry room, and lots of storage in kitchen and closets. Walk in Laundry room. Master bedroom has walk in closet, double sinks, tub and shower. This is a smart home, including a Security System. Backyard backs to a canal for privacy. 2400 SQ FT Garage/ Workshop room for 12 cars, large garage door entrance for RV, Boat access and much more. It is equipped with water and electric. CAR COLLECTORS or CAR MECHANIC Dream!! DOUBLE LOT, ROOM FOR LOTS OF TOYS!
Location
State FL
County Brevard
Area 343 - Se Palm Bay
Direction Malabar Road to left on San Filippo to left on Lowry Blvd. Right on Rison Street. Left on Hainlin which turns into Warwick
Interior
Interior Features Breakfast Bar, Built-in Features, Eat-in Kitchen, Jack and Jill Bath, Open Floorplan, Pantry, Primary Bathroom - Tub with Shower, Primary Bathroom -Tub with Separate Shower, Split Bedrooms, Walk-In Closet(s)
Heating Electric
Cooling Central Air
Flooring Carpet, Tile
Furnishings Unfurnished
Appliance Dishwasher, Dryer, Microwave, Washer
Exterior
Exterior Feature Other
Parking Features Additional Parking, Detached, Garage, RV Access/Parking
Garage Spaces 12.0
Pool None
Utilities Available Cable Available, Water Available
View Trees/Woods
Roof Type Shingle
Present Use Residential,Single Family
Street Surface Paved
Porch Porch, Screened
Road Frontage City Street
Garage Yes
Private Pool No
Building
Lot Description Wooded
Faces North
Story 1
Sewer Septic Tank
Water Well
Additional Building Workshop
New Construction No
Schools
Elementary Schools Westside
High Schools Bayside
Others
Pets Allowed Yes
Senior Community No
Tax ID 29-37-31-Gv-01274.0-0019.00
Security Features Security System Owned
Acceptable Financing Cash, Conventional
Listing Terms Cash, Conventional
Special Listing Condition Standard

Find out why customers are choosing LPT Realty to meet their real estate needs







