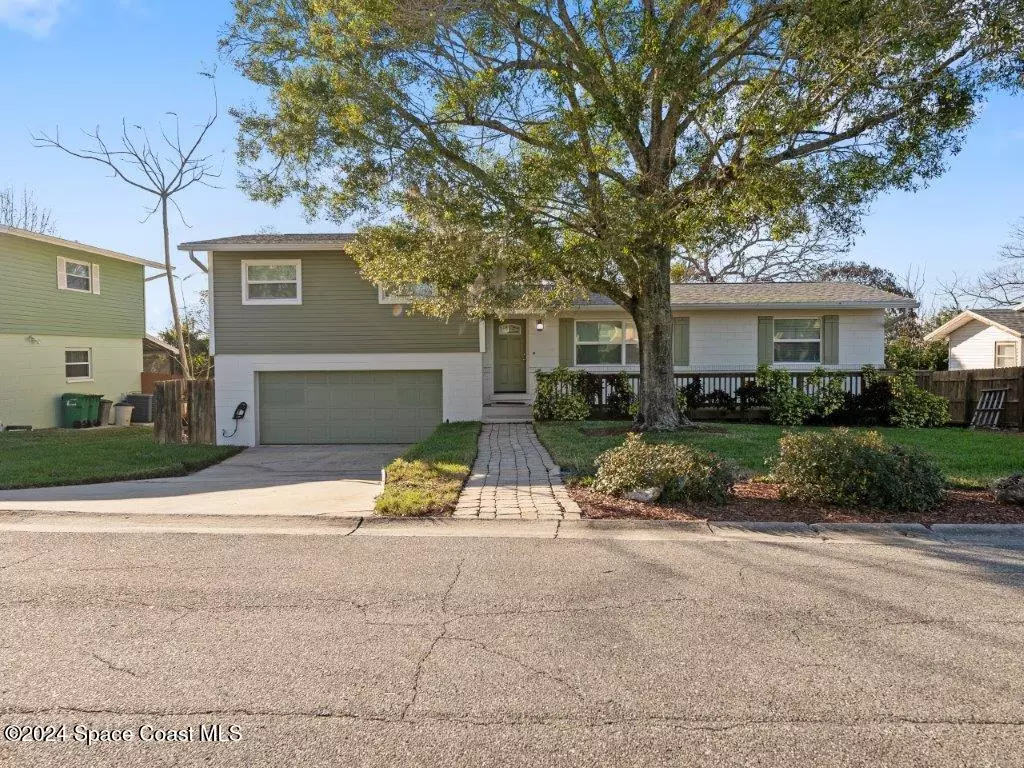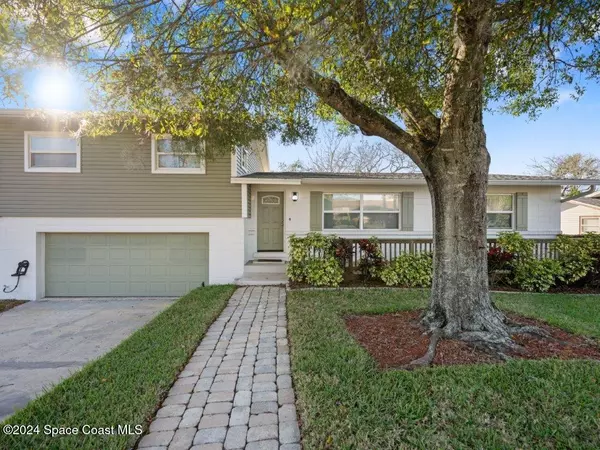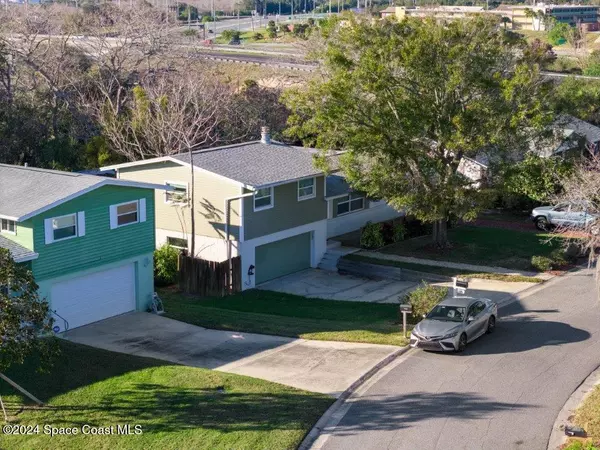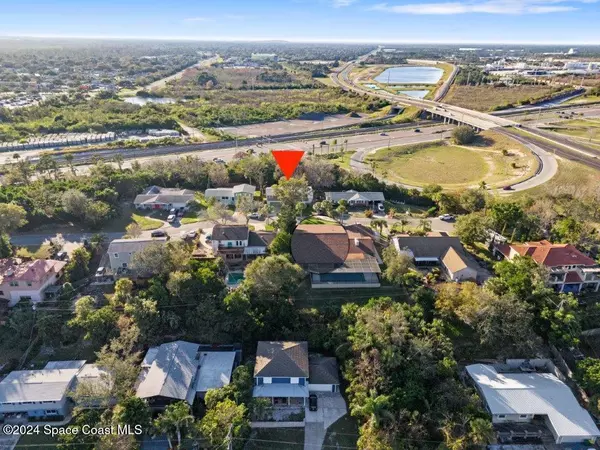4 Beds
3 Baths
1,912 SqFt
4 Beds
3 Baths
1,912 SqFt
Key Details
Property Type Single Family Home
Sub Type Single Family Residence
Listing Status Active
Purchase Type For Sale
Square Footage 1,912 sqft
Price per Sqft $235
Subdivision River Heights
MLS Listing ID 1023322
Bedrooms 4
Full Baths 3
HOA Y/N No
Total Fin. Sqft 1912
Originating Board Space Coast MLS (Space Coast Association of REALTORS®)
Year Built 1962
Annual Tax Amount $2,919
Tax Year 2023
Lot Size 0.260 Acres
Acres 0.26
Property Description
Location
State FL
County Brevard
Area 213 - Mainland E Of Us 1
Direction Just South of 528 off of US1, head East into River Heights, first left onto Skyline Drive, 2nd house on left
Rooms
Primary Bedroom Level Main
Bedroom 2 Main
Bedroom 3 Upper
Bedroom 4 Upper
Living Room Main
Dining Room Main
Kitchen Main
Interior
Interior Features Breakfast Bar, Ceiling Fan(s), Pantry, Primary Bathroom - Tub with Shower, Primary Downstairs, Walk-In Closet(s)
Heating Central
Cooling Central Air
Flooring Carpet, Laminate, Tile
Fireplaces Type Wood Burning
Furnishings Unfurnished
Fireplace Yes
Appliance Dishwasher, Disposal, Dryer, Electric Range, Electric Water Heater, Microwave, Refrigerator
Laundry Electric Dryer Hookup, In Garage, Washer Hookup
Exterior
Exterior Feature Balcony
Parking Features Attached, Garage, Garage Door Opener, Guest, Off Street, RV Access/Parking
Garage Spaces 2.0
Fence Back Yard
Pool None
Utilities Available Cable Available
Roof Type Shingle
Present Use Single Family
Street Surface Paved
Porch Deck, Patio
Garage Yes
Private Pool No
Building
Lot Description Dead End Street
Faces East
Story 2
Sewer Septic Tank
Water Public
New Construction No
Schools
Elementary Schools Cambridge
High Schools Cocoa
Others
Senior Community No
Tax ID 24-36-17-01-00000.0-0073.00
Acceptable Financing Conventional, FHA, Lease Option, Private Financing Available, VA Loan
Listing Terms Conventional, FHA, Lease Option, Private Financing Available, VA Loan
Special Listing Condition Standard

Find out why customers are choosing LPT Realty to meet their real estate needs







