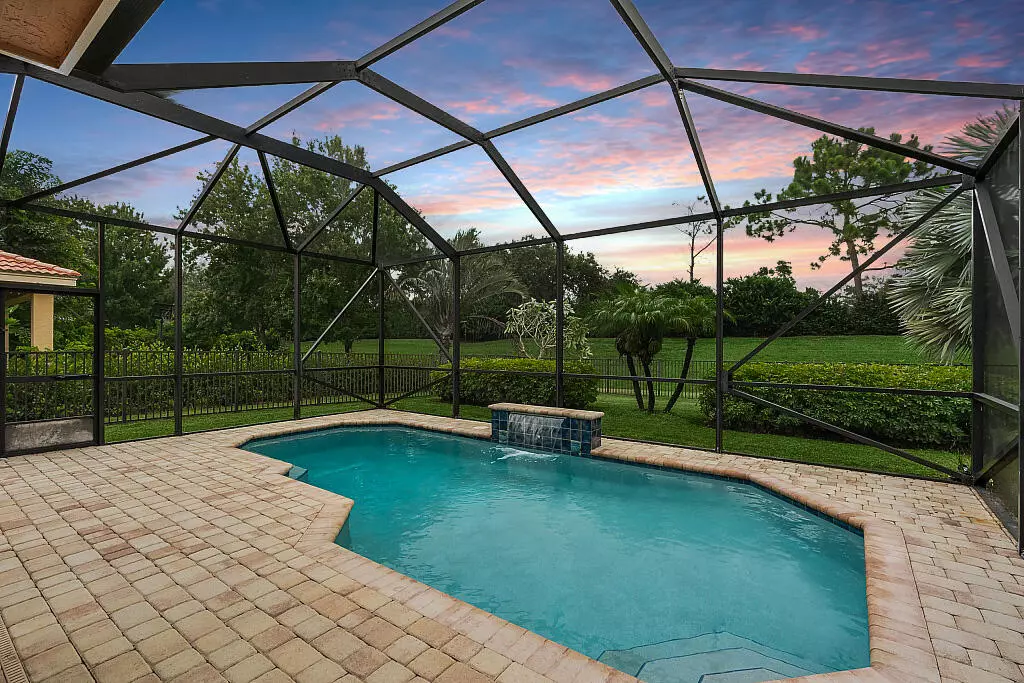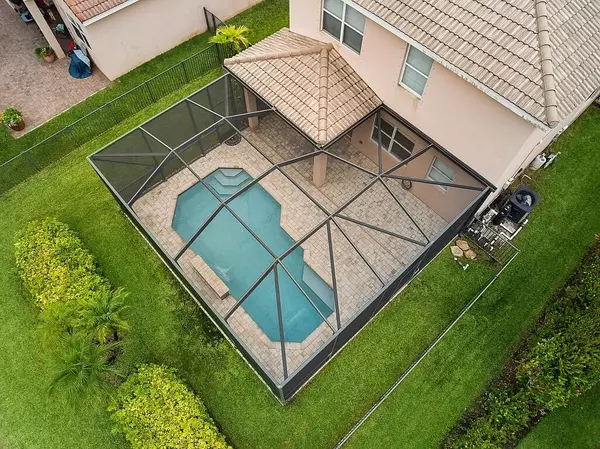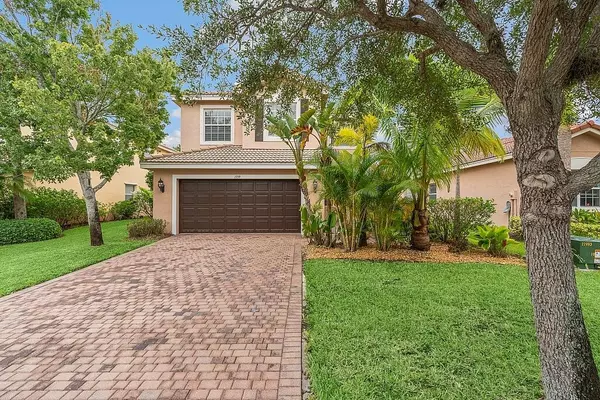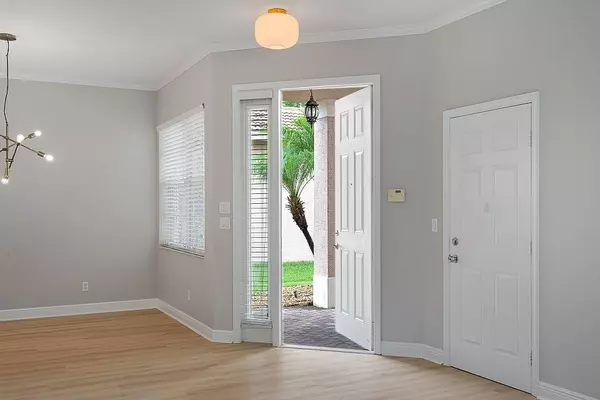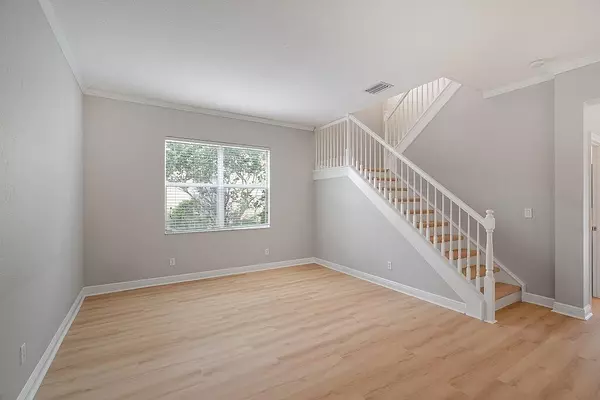
4 Beds
3 Baths
2,238 SqFt
4 Beds
3 Baths
2,238 SqFt
Key Details
Property Type Single Family Home
Sub Type Single Family Residence
Listing Status Active Under Contract
Purchase Type For Sale
Square Footage 2,238 sqft
Price per Sqft $245
MLS Listing ID 1019664
Bedrooms 4
Full Baths 2
Half Baths 1
HOA Fees $570/qua
HOA Y/N Yes
Total Fin. Sqft 2238
Originating Board Space Coast MLS (Space Coast Association of REALTORS®)
Year Built 2009
Annual Tax Amount $2,200
Tax Year 2023
Lot Size 9,583 Sqft
Acres 0.22
Property Description
Location
State FL
County Indian River
Area 904 - Indian River
Direction Heading South on 27th Ave. SW, take a left onto 21st St. SW, then you will take a left into Falcon Trace Community. Go through the gate and take a left. Follow road around to 1939
Rooms
Primary Bedroom Level Second
Bedroom 2 Second
Bedroom 3 Second
Bedroom 4 Second
Living Room Main
Dining Room Main
Kitchen Main
Family Room Main
Interior
Interior Features Primary Bathroom -Tub with Separate Shower, Vaulted Ceiling(s), Walk-In Closet(s)
Heating Central, Electric
Cooling Central Air
Flooring Vinyl
Furnishings Unfurnished
Appliance Dishwasher, Dryer, Electric Range, Electric Water Heater, Microwave, Refrigerator, Washer
Laundry In Unit
Exterior
Exterior Feature ExteriorFeatures
Parking Features Attached, Garage
Garage Spaces 2.0
Fence Fenced
Pool In Ground, Salt Water, Screen Enclosure
Utilities Available Other
Amenities Available Basketball Court, Clubhouse, Fitness Center, Playground
View Pool
Roof Type Tile
Present Use Residential,Single Family
Street Surface Paved
Porch Patio, Screened
Garage Yes
Private Pool Yes
Building
Lot Description Other
Faces South
Story 2
Sewer Public Sewer
Water Public
Level or Stories Two
New Construction No
Others
Pets Allowed Yes
HOA Name Falcon Trace
Senior Community No
Tax ID 33393500004000000052.0
Security Features Security Gate
Acceptable Financing Cash, Conventional, FHA, VA Loan
Listing Terms Cash, Conventional, FHA, VA Loan
Special Listing Condition Standard


Find out why customers are choosing LPT Realty to meet their real estate needs


