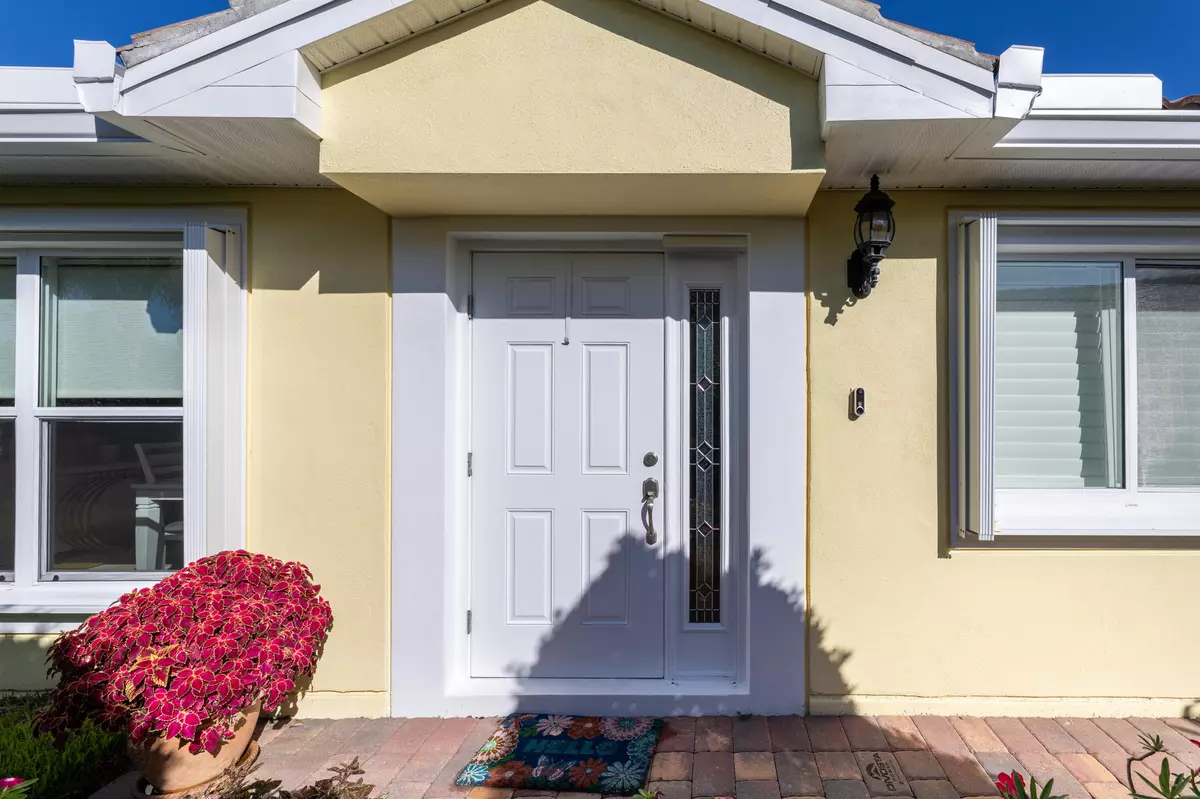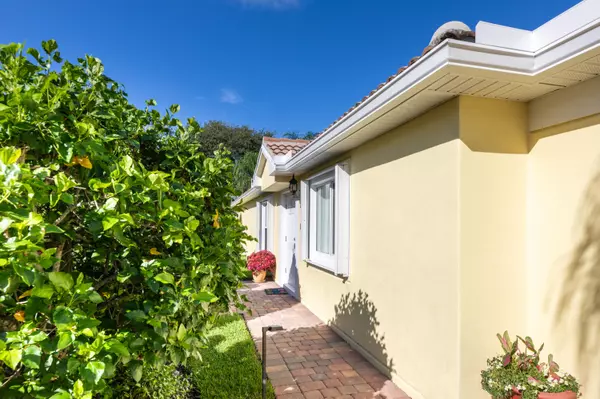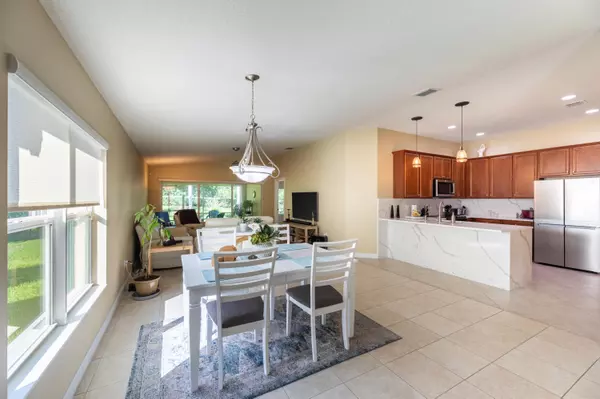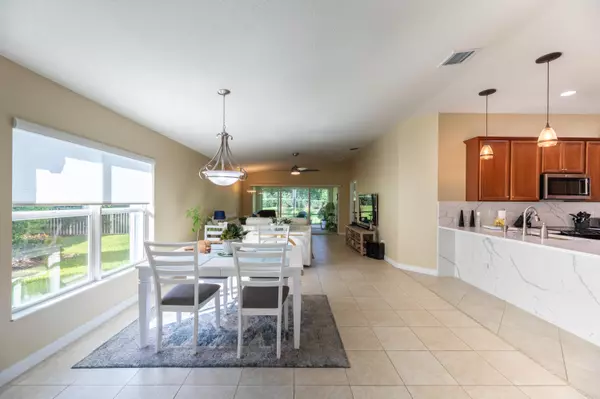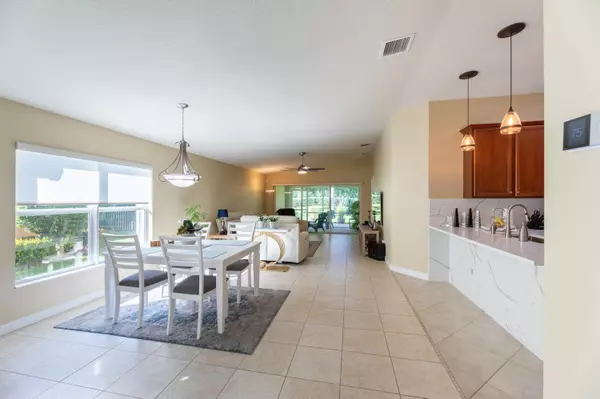
3 Beds
2 Baths
1,554 SqFt
3 Beds
2 Baths
1,554 SqFt
Key Details
Property Type Single Family Home
Sub Type Single Family Residence
Listing Status Active
Purchase Type For Sale
Square Footage 1,554 sqft
Price per Sqft $246
MLS Listing ID 1018309
Bedrooms 3
Full Baths 2
HOA Fees $414/mo
HOA Y/N Yes
Total Fin. Sqft 1554
Originating Board Space Coast MLS (Space Coast Association of REALTORS®)
Year Built 2011
Annual Tax Amount $4,302
Tax Year 2023
Lot Size 5,227 Sqft
Acres 0.12
Lot Dimensions 31.0 ft x 135.0 ft
Property Description
Location
State FL
County Indian River
Area 904 - Indian River
Direction From 58th Ave, head east on 53rd St, then take right onto Waterway Village Blvd. Take the 3rd right onto Corsica and following for .4 of a mile. The home will be on your right.
Rooms
Primary Bedroom Level Main
Living Room Main
Dining Room Main
Kitchen Main
Interior
Interior Features Ceiling Fan(s), Open Floorplan, Pantry, Primary Bathroom - Shower No Tub, Smart Thermostat, Split Bedrooms, Walk-In Closet(s)
Heating Central, Electric, Heat Pump
Cooling Central Air, Electric
Flooring Tile
Furnishings Negotiable
Appliance Dishwasher, Disposal, Dryer, Electric Range, Electric Water Heater, Microwave, Refrigerator, Washer
Laundry Electric Dryer Hookup, In Unit, Sink, Washer Hookup
Exterior
Exterior Feature Storm Shutters
Parking Features Attached, Garage, Garage Door Opener
Garage Spaces 2.0
Utilities Available Cable Connected, Electricity Connected, Sewer Connected, Water Connected
Amenities Available Clubhouse, Fitness Center, Gated, Maintenance Grounds, Management - Off Site, Pickleball, Playground, Tennis Court(s), Other
View Trees/Woods
Roof Type Tile
Present Use Residential
Street Surface Asphalt
Porch Patio
Road Frontage Private Road
Garage Yes
Private Pool No
Building
Lot Description Other
Faces Northeast
Story 1
Sewer Public Sewer
Water Public
Level or Stories One
New Construction No
Others
Pets Allowed Yes
HOA Name Waterway Village
HOA Fee Include Cable TV,Internet,Maintenance Grounds
Senior Community No
Tax ID 32392100010000000158.0
Security Features Security Gate,Security Lights,Smoke Detector(s)
Acceptable Financing Cash, Conventional, FHA, VA Loan
Listing Terms Cash, Conventional, FHA, VA Loan
Special Listing Condition Standard


Find out why customers are choosing LPT Realty to meet their real estate needs


