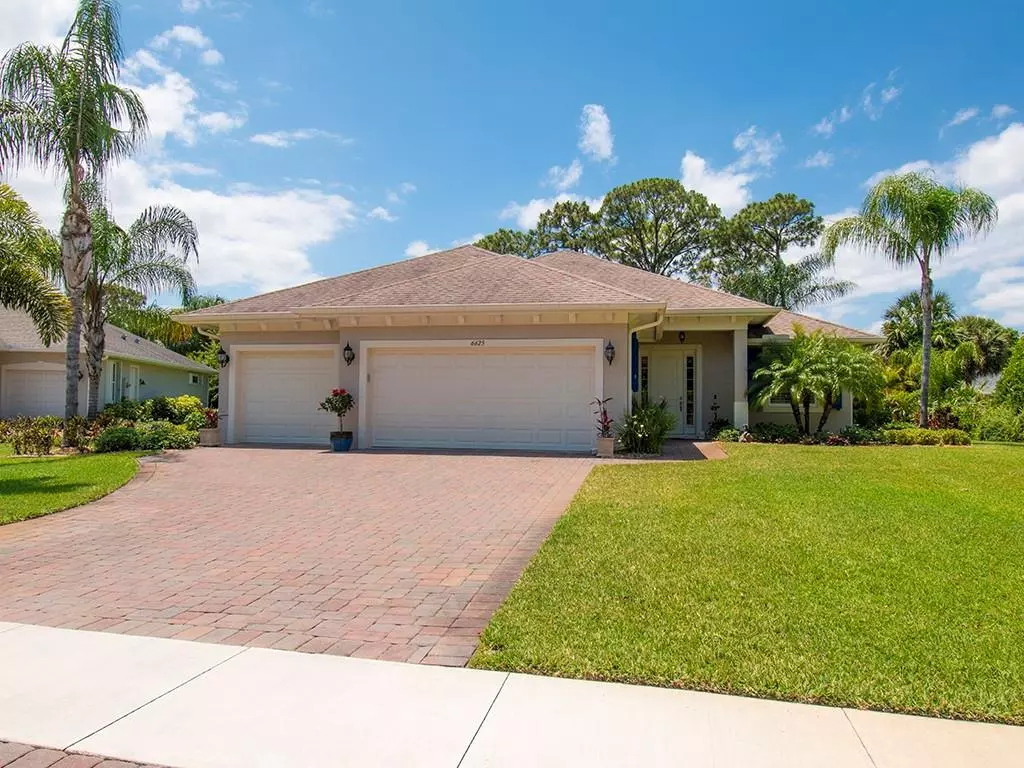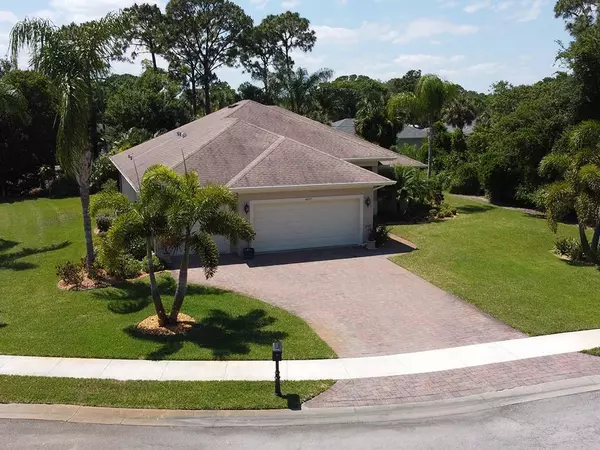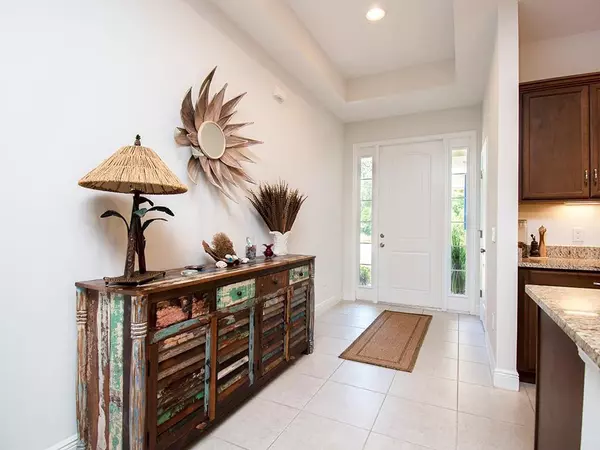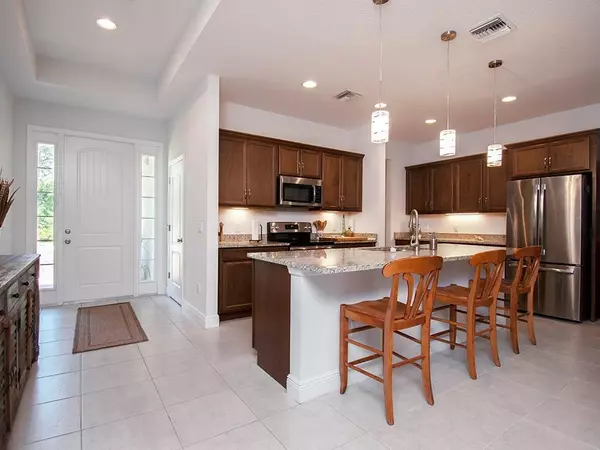
3 Beds
2 Baths
2,000 SqFt
3 Beds
2 Baths
2,000 SqFt
Key Details
Property Type Single Family Home
Sub Type Single Family Residence
Listing Status Active
Purchase Type For Sale
Square Footage 2,000 sqft
Price per Sqft $280
MLS Listing ID 1013763
Bedrooms 3
Full Baths 2
HOA Fees $82/mo
HOA Y/N Yes
Total Fin. Sqft 2000
Originating Board Space Coast MLS (Space Coast Association of REALTORS®)
Year Built 2018
Annual Tax Amount $3,974
Tax Year 2023
Lot Size 0.270 Acres
Acres 0.27
Lot Dimensions 93.0 ft x 128.0 ft
Property Description
Location
State FL
County Indian River
Area 904 - Indian River
Direction West to 58th Ave., north to 65th St., east to 46th Dr.(Crystal Falls of Vero marquis), north to 66th Ln., follow road west to location on left at bend.
Interior
Interior Features Breakfast Bar, Ceiling Fan(s), Kitchen Island, Pantry, Primary Bathroom - Shower No Tub, Vaulted Ceiling(s), Walk-In Closet(s)
Heating Central, Electric
Cooling Central Air, Electric
Flooring Tile
Furnishings Unfurnished
Appliance Dishwasher, Disposal, Dryer, Electric Range, Electric Water Heater, Microwave, Refrigerator, Washer
Laundry In Unit
Exterior
Exterior Feature Outdoor Kitchen
Parking Features Attached, Garage
Garage Spaces 3.0
Pool Electric Heat, Salt Water, Screen Enclosure
Utilities Available Electricity Connected, Sewer Connected, Water Connected
Amenities Available Pickleball
View Protected Preserve
Roof Type Shingle
Present Use Residential,Single Family
Porch Patio, Screened
Garage Yes
Private Pool Yes
Building
Lot Description Other
Faces East
Story 1
Sewer Public Sewer
Water Public
New Construction No
Others
Pets Allowed Yes
HOA Name Crystal Falls
HOA Fee Include Maintenance Grounds,Other
Senior Community No
Tax ID 32390900010000000010.0
Security Features Security Gate
Acceptable Financing Cash, Conventional, FHA, VA Loan
Listing Terms Cash, Conventional, FHA, VA Loan
Special Listing Condition Standard


Find out why customers are choosing LPT Realty to meet their real estate needs







